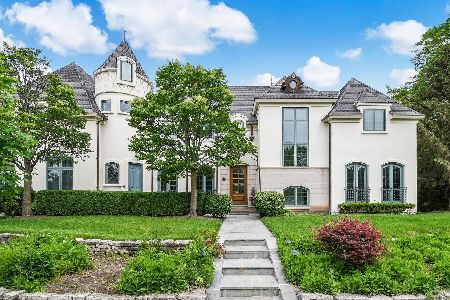800 Hickory Street, Hinsdale, Illinois 60521
$920,000
|
Sold
|
|
| Status: | Closed |
| Sqft: | 3,549 |
| Cost/Sqft: | $267 |
| Beds: | 5 |
| Baths: | 4 |
| Year Built: | — |
| Property Taxes: | $13,141 |
| Days On Market: | 3528 |
| Lot Size: | 0,36 |
Description
PICTURE PERFECT CAPE COD ON GORGEOUS 1/3 ACRE LOT LUSH WITH PERENNIALS. FORMAL LIVING ROOM WITH WET BAR & FIREPLACE CREATES PERFECT ENTERTAINING SPACE. CHEFS KITCHEN FEATURES LARGE BREAKFAST BAR, SS APPLIANCES & STONE TOPS. FAMILY ROOM HAS VAULTED CEILING & FIREPLACE. DESIRABLE OPEN FLOOR PLAN WITH HARDWOOD FLOORS & PLANTATION SHUTTERS. PRIVATE MASTER SUITE WITH AMAZING SPA BATH, HUGE WALK-IN CLOSET. 4 ADDITIONAL BEDS. BATHS RECENTLY UPDATED BY OAKLEY BUILDERS. WALKOUT LOWER LEVEL WITH REC ROOM, BAR AREA, EXERCISE ROOM AND STORAGE. PRIVATE YARD WITH NEW PAVER PATIO, FIREPIT, FENCE & LANDSCAPING. 3 CAR GARAGE!!
Property Specifics
| Single Family | |
| — | |
| Cape Cod | |
| — | |
| Full,Walkout | |
| — | |
| No | |
| 0.36 |
| Du Page | |
| — | |
| 0 / Not Applicable | |
| None | |
| Lake Michigan | |
| Public Sewer | |
| 09233461 | |
| 0902413011 |
Nearby Schools
| NAME: | DISTRICT: | DISTANCE: | |
|---|---|---|---|
|
Grade School
Monroe Elementary School |
181 | — | |
|
Middle School
Clarendon Hills Middle School |
181 | Not in DB | |
|
High School
Hinsdale Central High School |
86 | Not in DB | |
Property History
| DATE: | EVENT: | PRICE: | SOURCE: |
|---|---|---|---|
| 1 Mar, 2012 | Sold | $700,000 | MRED MLS |
| 20 Dec, 2011 | Under contract | $689,000 | MRED MLS |
| — | Last price change | $795,000 | MRED MLS |
| 5 Apr, 2010 | Listed for sale | $1,195,000 | MRED MLS |
| 27 Jul, 2016 | Sold | $920,000 | MRED MLS |
| 6 Jun, 2016 | Under contract | $949,000 | MRED MLS |
| 20 May, 2016 | Listed for sale | $949,000 | MRED MLS |
| 3 Dec, 2019 | Sold | $845,000 | MRED MLS |
| 30 Oct, 2019 | Under contract | $879,900 | MRED MLS |
| — | Last price change | $899,900 | MRED MLS |
| 12 Sep, 2019 | Listed for sale | $899,900 | MRED MLS |
Room Specifics
Total Bedrooms: 5
Bedrooms Above Ground: 5
Bedrooms Below Ground: 0
Dimensions: —
Floor Type: Hardwood
Dimensions: —
Floor Type: Hardwood
Dimensions: —
Floor Type: Hardwood
Dimensions: —
Floor Type: —
Full Bathrooms: 4
Bathroom Amenities: Whirlpool,Separate Shower,Double Sink,Double Shower,Soaking Tub
Bathroom in Basement: 0
Rooms: Bedroom 5,Exercise Room,Foyer,Recreation Room
Basement Description: Finished,Sub-Basement,Exterior Access
Other Specifics
| 3 | |
| — | |
| Concrete | |
| Porch, Brick Paver Patio, Outdoor Fireplace | |
| Corner Lot,Fenced Yard,Landscaped | |
| 145X95X132X117 | |
| — | |
| Full | |
| Vaulted/Cathedral Ceilings, Skylight(s), Bar-Wet, Hardwood Floors | |
| Double Oven, Range, Dishwasher, Refrigerator, Washer, Dryer, Disposal, Trash Compactor | |
| Not in DB | |
| Tennis Courts | |
| — | |
| — | |
| Wood Burning, Gas Log, Gas Starter |
Tax History
| Year | Property Taxes |
|---|---|
| 2012 | $14,063 |
| 2016 | $13,141 |
| 2019 | $18,552 |
Contact Agent
Nearby Similar Homes
Nearby Sold Comparables
Contact Agent
Listing Provided By
Coldwell Banker Residential











