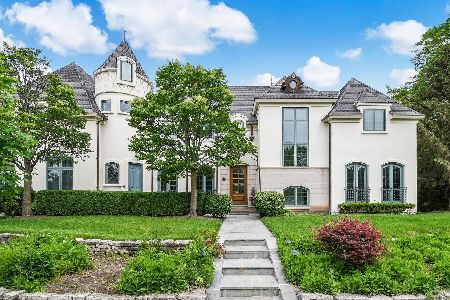800 Hickory Street, Hinsdale, Illinois 60521
$700,000
|
Sold
|
|
| Status: | Closed |
| Sqft: | 0 |
| Cost/Sqft: | — |
| Beds: | 5 |
| Baths: | 4 |
| Year Built: | — |
| Property Taxes: | $14,063 |
| Days On Market: | 5764 |
| Lot Size: | 0,00 |
Description
Awesome Family Home In Monroe School Neighborhood. Vaulted Family room With Fireplace Opens To Cook's Kitchen. Living Room With Fireplace And Bay Window. Fantastic Walk Out Lower Level With Media Area And Wet Bar Opens To Flagstone Patio With Firepit. Five Bedrooms - Three & One Half Baths. Beautiful Property With Perennial Gardens. Two garages. Taxes will lower with new sale price.
Property Specifics
| Single Family | |
| — | |
| Cape Cod | |
| — | |
| Full,Walkout | |
| — | |
| No | |
| — |
| Du Page | |
| — | |
| 0 / Not Applicable | |
| None | |
| Lake Michigan | |
| Public Sewer | |
| 07489641 | |
| 0902413011 |
Nearby Schools
| NAME: | DISTRICT: | DISTANCE: | |
|---|---|---|---|
|
Grade School
Monroe Elementary School |
181 | — | |
|
Middle School
Clarendon Hills Middle School |
181 | Not in DB | |
|
High School
Hinsdale Central High School |
86 | Not in DB | |
Property History
| DATE: | EVENT: | PRICE: | SOURCE: |
|---|---|---|---|
| 1 Mar, 2012 | Sold | $700,000 | MRED MLS |
| 20 Dec, 2011 | Under contract | $689,000 | MRED MLS |
| — | Last price change | $795,000 | MRED MLS |
| 5 Apr, 2010 | Listed for sale | $1,195,000 | MRED MLS |
| 27 Jul, 2016 | Sold | $920,000 | MRED MLS |
| 6 Jun, 2016 | Under contract | $949,000 | MRED MLS |
| 20 May, 2016 | Listed for sale | $949,000 | MRED MLS |
| 3 Dec, 2019 | Sold | $845,000 | MRED MLS |
| 30 Oct, 2019 | Under contract | $879,900 | MRED MLS |
| — | Last price change | $899,900 | MRED MLS |
| 12 Sep, 2019 | Listed for sale | $899,900 | MRED MLS |
Room Specifics
Total Bedrooms: 5
Bedrooms Above Ground: 5
Bedrooms Below Ground: 0
Dimensions: —
Floor Type: Hardwood
Dimensions: —
Floor Type: Hardwood
Dimensions: —
Floor Type: Hardwood
Dimensions: —
Floor Type: —
Full Bathrooms: 4
Bathroom Amenities: —
Bathroom in Basement: 0
Rooms: Bedroom 5,Recreation Room
Basement Description: Finished,Sub-Basement
Other Specifics
| 3 | |
| — | |
| Concrete | |
| Patio | |
| Corner Lot,Fenced Yard | |
| 145 X 94 X 145 X 116.45 | |
| — | |
| Yes | |
| Vaulted/Cathedral Ceilings, Skylight(s), Bar-Dry | |
| Double Oven, Dishwasher, Refrigerator, Washer, Dryer, Disposal, Trash Compactor | |
| Not in DB | |
| Tennis Courts | |
| — | |
| — | |
| Wood Burning, Gas Log, Gas Starter |
Tax History
| Year | Property Taxes |
|---|---|
| 2012 | $14,063 |
| 2016 | $13,141 |
| 2019 | $18,552 |
Contact Agent
Nearby Similar Homes
Nearby Sold Comparables
Contact Agent
Listing Provided By
Village Sotheby's International Realty











