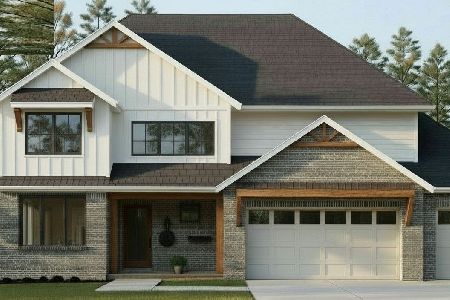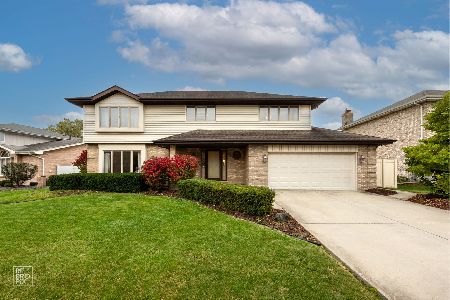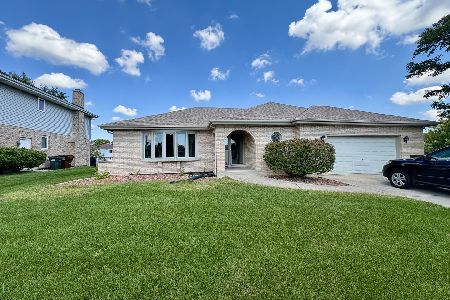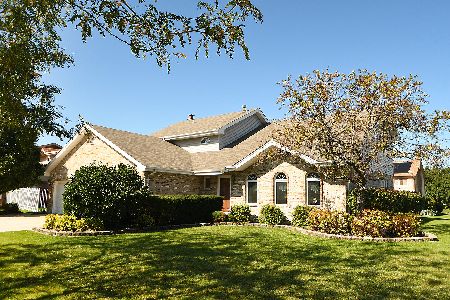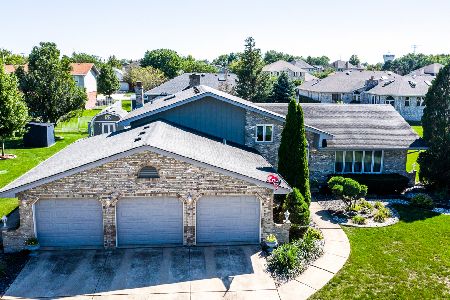8008 174th Place, Tinley Park, Illinois 60477
$340,000
|
Sold
|
|
| Status: | Closed |
| Sqft: | 2,410 |
| Cost/Sqft: | $145 |
| Beds: | 3 |
| Baths: | 4 |
| Year Built: | 1988 |
| Property Taxes: | $9,451 |
| Days On Market: | 2024 |
| Lot Size: | 0,27 |
Description
Beautiful custom home now available in Tinley Park! Get ready for summer fun in this awesome wrought-iron fenced-in yard that offers a 46x21 inground pool, pool house, custom awning and patio. Step inside to the 2400 square foot interior which has been accented with hardwood flooring, neutral decor, and spacious room sizes; all blended into a warm and inviting atmosphere. Hosted on the main floor is a sun-filled living room; formal dining room; cozy family room with fireplace; and a well appointed kitchen with granite countertops and stainless steel appliances. On the second floor are 2 full bathrooms and 3 large bedrooms; including an expansive master suite with beamed vaulted ceiling, walk-in closet and private balcony. For entertaining; the basement offers an additional 600 square feet of living space that features a recreation room, custom bar, full bathroom, exercise room and a huge laundry room. This highly sought after location boasts easy access to the Metra station, interstates, scenic parks, playgrounds and the Tinley Park - Park District. One of the larger homes in the area, you absolutely must see this one before it's gone!
Property Specifics
| Single Family | |
| — | |
| — | |
| 1988 | |
| Full | |
| — | |
| No | |
| 0.27 |
| Cook | |
| — | |
| 0 / Not Applicable | |
| None | |
| Lake Michigan | |
| Public Sewer | |
| 10724833 | |
| 27264080020000 |
Property History
| DATE: | EVENT: | PRICE: | SOURCE: |
|---|---|---|---|
| 30 Jun, 2011 | Sold | $265,000 | MRED MLS |
| 29 May, 2011 | Under contract | $274,999 | MRED MLS |
| — | Last price change | $299,000 | MRED MLS |
| 3 Feb, 2011 | Listed for sale | $359,900 | MRED MLS |
| 22 Jul, 2020 | Sold | $340,000 | MRED MLS |
| 30 May, 2020 | Under contract | $349,900 | MRED MLS |
| 26 May, 2020 | Listed for sale | $349,900 | MRED MLS |

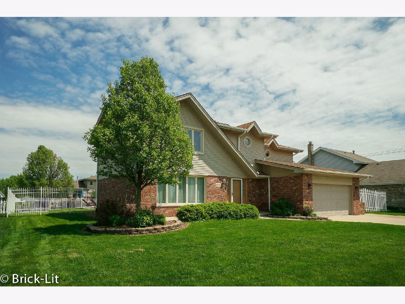

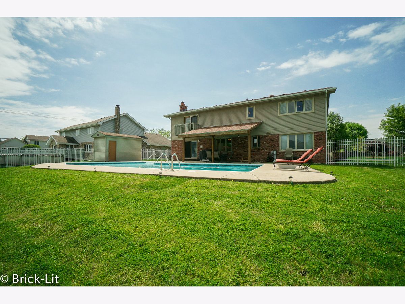
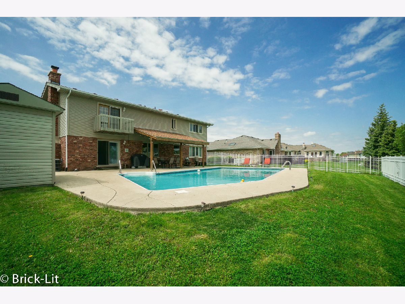
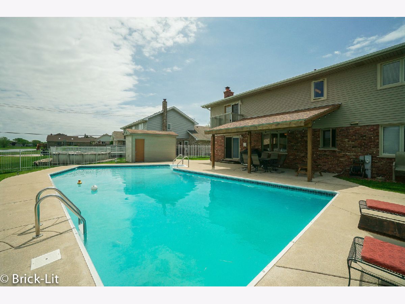
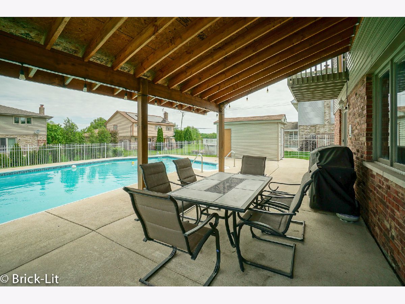
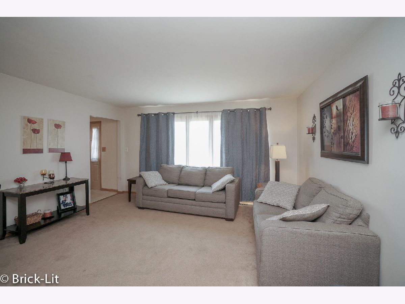
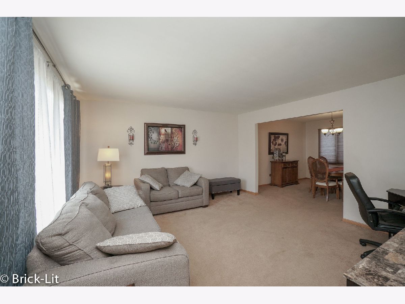
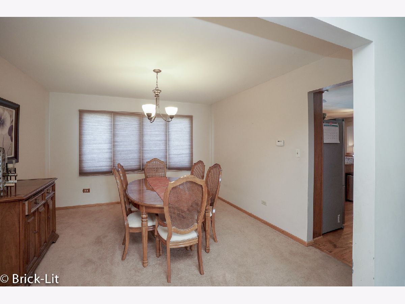
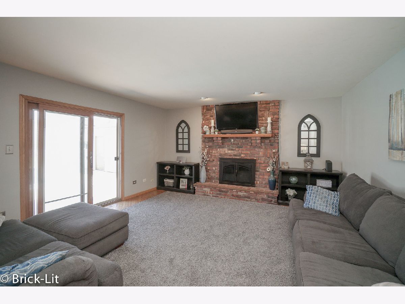
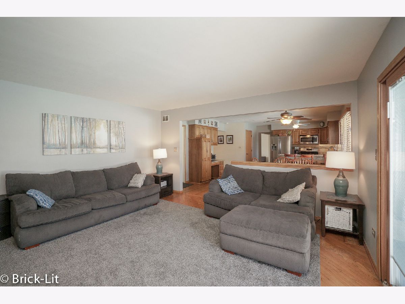
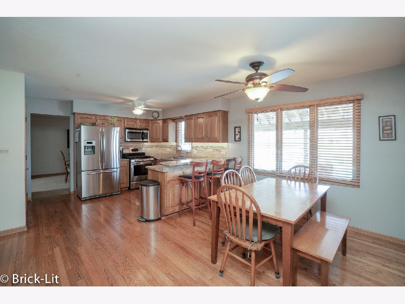
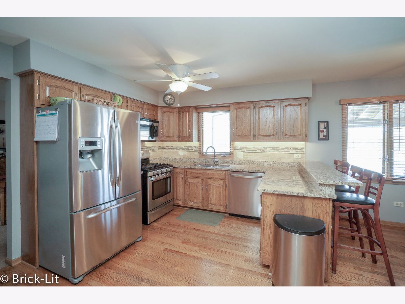
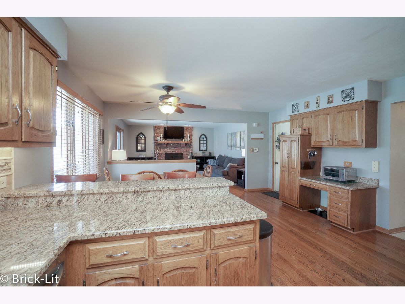
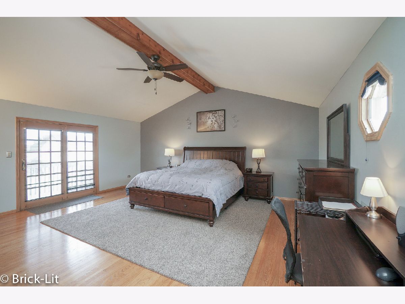
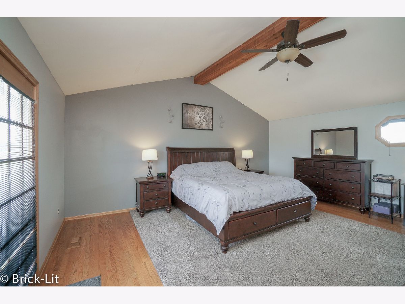
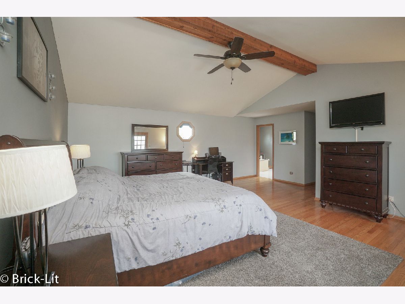
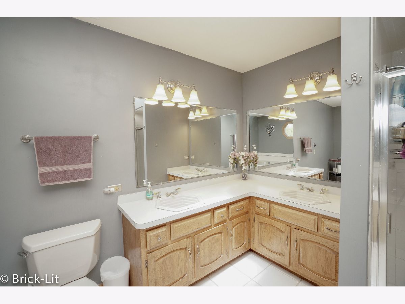
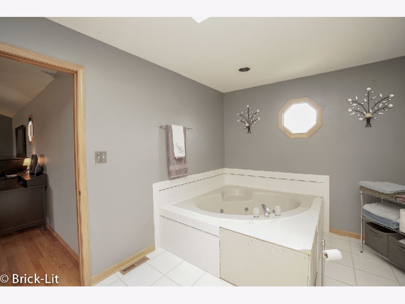
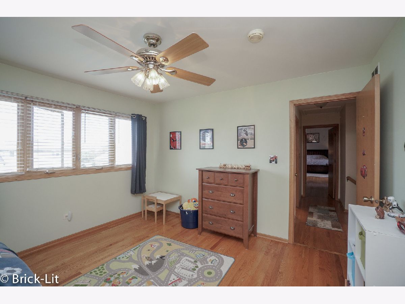
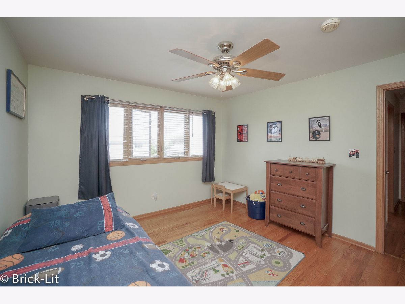
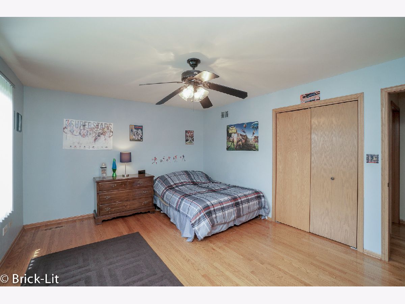
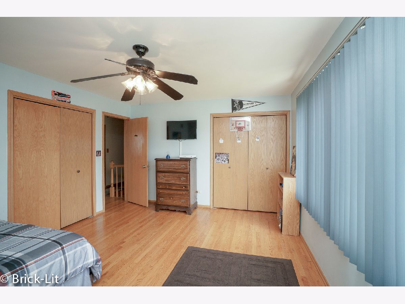
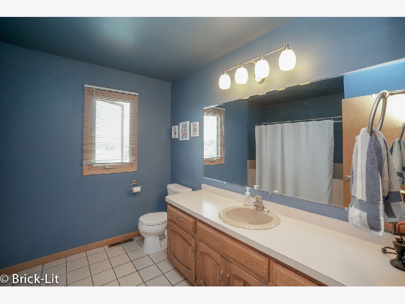
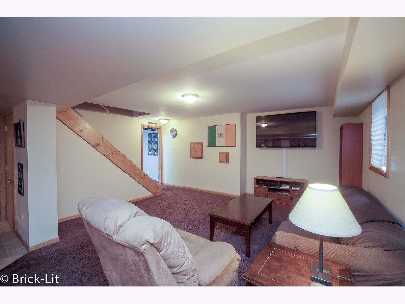
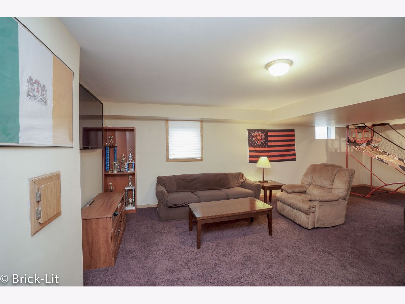
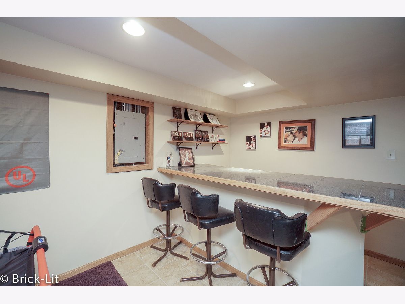
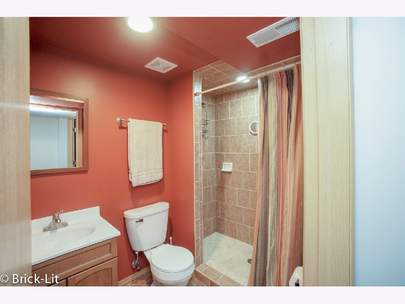
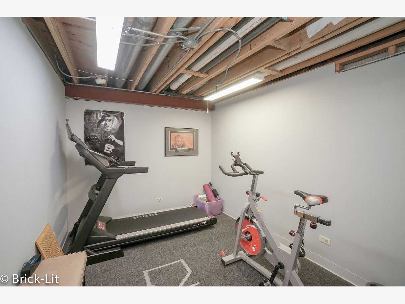
Room Specifics
Total Bedrooms: 3
Bedrooms Above Ground: 3
Bedrooms Below Ground: 0
Dimensions: —
Floor Type: Hardwood
Dimensions: —
Floor Type: Hardwood
Full Bathrooms: 4
Bathroom Amenities: Whirlpool,Separate Shower,Double Sink
Bathroom in Basement: 1
Rooms: Recreation Room,Foyer,Walk In Closet
Basement Description: Partially Finished
Other Specifics
| 2 | |
| Concrete Perimeter | |
| Concrete | |
| Balcony, Patio, In Ground Pool | |
| Fenced Yard | |
| 90 X 130 | |
| Unfinished | |
| Full | |
| Vaulted/Cathedral Ceilings, Skylight(s), Bar-Dry, Hardwood Floors, Walk-In Closet(s) | |
| Range, Microwave, Dishwasher, Refrigerator, Washer, Dryer, Stainless Steel Appliance(s) | |
| Not in DB | |
| Curbs, Sidewalks, Street Lights, Street Paved | |
| — | |
| — | |
| Wood Burning, Attached Fireplace Doors/Screen |
Tax History
| Year | Property Taxes |
|---|---|
| 2011 | $7,900 |
| 2020 | $9,451 |
Contact Agent
Nearby Similar Homes
Nearby Sold Comparables
Contact Agent
Listing Provided By
Lincoln-Way Realty, Inc


