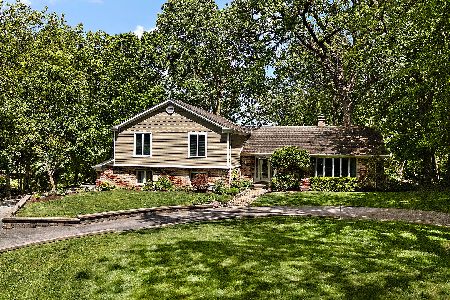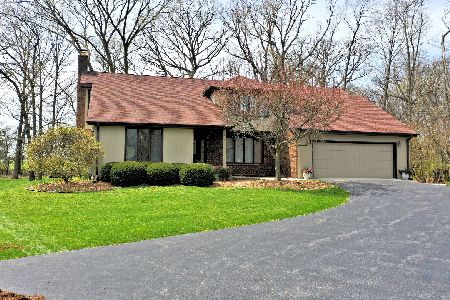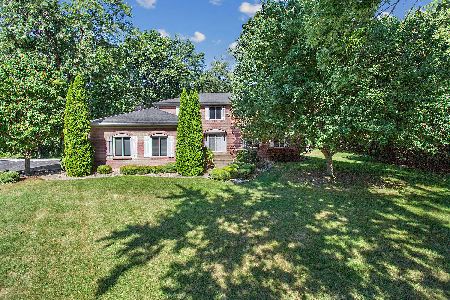801 Highland Road, Frankfort, Illinois 60423
$320,000
|
Sold
|
|
| Status: | Closed |
| Sqft: | 2,816 |
| Cost/Sqft: | $122 |
| Beds: | 4 |
| Baths: | 4 |
| Year Built: | 1978 |
| Property Taxes: | $9,229 |
| Days On Market: | 2354 |
| Lot Size: | 0,94 |
Description
Corner lot in Prestwick subdivision. Brick ranch with finished walk out basement features, 4 Bedrooms (1 below grade), 3 and a half baths. Huge kitchen with oak cabinets, hardwood flooring, living room and family room fireplaces, main level laundry, 2 cedar decks, attached 3 car garage. Finished basement includes family room, wet bar, and pool table. Large 1 acre yard, across the street from schools and Commissioners Park. Great family home, possibility for related living. Move right in and enjoy this beautiful home. Schedule your showing today. Comfort awaits.
Property Specifics
| Single Family | |
| — | |
| — | |
| 1978 | |
| Full,Walkout | |
| — | |
| No | |
| 0.94 |
| Will | |
| Prestwick | |
| 0 / Not Applicable | |
| None | |
| Community Well | |
| Sewer-Storm | |
| 10481847 | |
| 1909253010080000 |
Property History
| DATE: | EVENT: | PRICE: | SOURCE: |
|---|---|---|---|
| 5 Dec, 2019 | Sold | $320,000 | MRED MLS |
| 24 Oct, 2019 | Under contract | $342,500 | MRED MLS |
| — | Last price change | $349,900 | MRED MLS |
| 10 Aug, 2019 | Listed for sale | $375,000 | MRED MLS |
Room Specifics
Total Bedrooms: 4
Bedrooms Above Ground: 4
Bedrooms Below Ground: 0
Dimensions: —
Floor Type: Carpet
Dimensions: —
Floor Type: Carpet
Dimensions: —
Floor Type: Porcelain Tile
Full Bathrooms: 4
Bathroom Amenities: —
Bathroom in Basement: 1
Rooms: —
Basement Description: Finished
Other Specifics
| 3 | |
| Concrete Perimeter | |
| Asphalt,Circular,Side Drive | |
| Deck, Porch | |
| Corner Lot,Stream(s) | |
| 128X35X292X164 | |
| — | |
| Full | |
| Bar-Wet, Hardwood Floors, First Floor Laundry | |
| — | |
| Not in DB | |
| — | |
| — | |
| — | |
| Wood Burning, Gas Starter |
Tax History
| Year | Property Taxes |
|---|---|
| 2019 | $9,229 |
Contact Agent
Nearby Similar Homes
Nearby Sold Comparables
Contact Agent
Listing Provided By
Professional Brokers Realty










