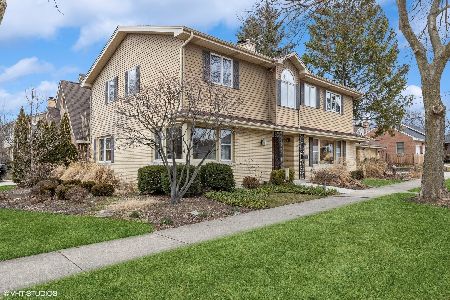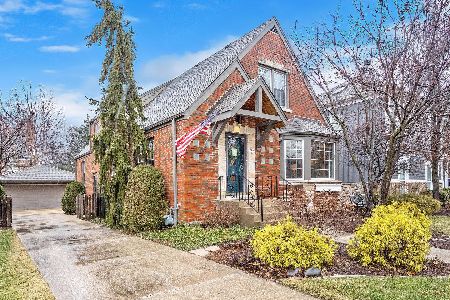801 Kensington Avenue, La Grange, Illinois 60525
$635,801
|
Sold
|
|
| Status: | Closed |
| Sqft: | 1,800 |
| Cost/Sqft: | $333 |
| Beds: | 3 |
| Baths: | 2 |
| Year Built: | 1958 |
| Property Taxes: | $11,326 |
| Days On Market: | 177 |
| Lot Size: | 0,00 |
Description
Welcome to this spacious, meticulously maintained, brick ranch nestled in the desirable La Grange Country Club neighborhood. Boasting a timeless design and modern comforts, this home features hardwood floors throughout, a stunning fireplace, and a sun-filled living room open to the dining room. A versatile main floor den or office provides the perfect space for relaxing with a good book or working from home. The chef's kitchen features stainless steel appliances, custom cabinetry, and a large island for gathering and meal prep. The spacious and bright primary bedroom offers an en-suite bath and double closets, while the additional bedrooms are generously sized and feature HW floors and large closets. The finished basement includes a cozy rec room, office nook, and bright laundry room. Enjoy relaxing on the large, shaded front porch and the convenience of the attached two-car garage. Newer mechanicals HVAC (2020) and sump pump (2023). With its prime location, thoughtful layout and classic curb appeal this home is a standout in one of La Grange's most sought after neighborhoods.
Property Specifics
| Single Family | |
| — | |
| — | |
| 1958 | |
| — | |
| — | |
| No | |
| — |
| Cook | |
| — | |
| — / Not Applicable | |
| — | |
| — | |
| — | |
| 12368573 | |
| 18091280010000 |
Nearby Schools
| NAME: | DISTRICT: | DISTANCE: | |
|---|---|---|---|
|
Grade School
Spring Ave Elementary School |
105 | — | |
|
Middle School
Wm F Gurrie Middle School |
105 | Not in DB | |
|
High School
Lyons Twp High School |
204 | Not in DB | |
Property History
| DATE: | EVENT: | PRICE: | SOURCE: |
|---|---|---|---|
| 23 Jun, 2025 | Sold | $635,801 | MRED MLS |
| 6 Jun, 2025 | Under contract | $599,900 | MRED MLS |
| 29 May, 2025 | Listed for sale | $599,900 | MRED MLS |
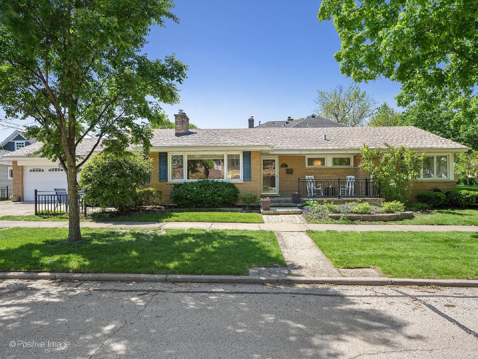
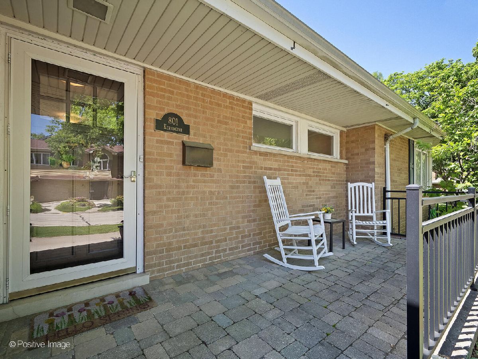
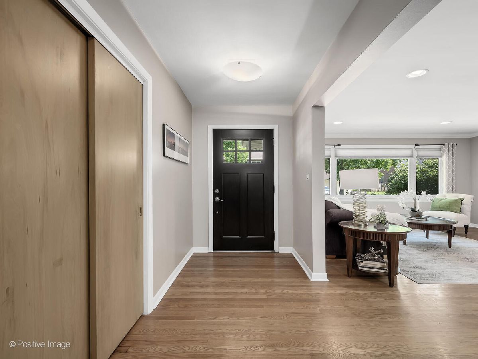
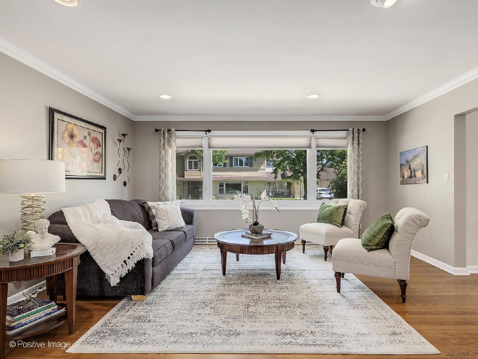
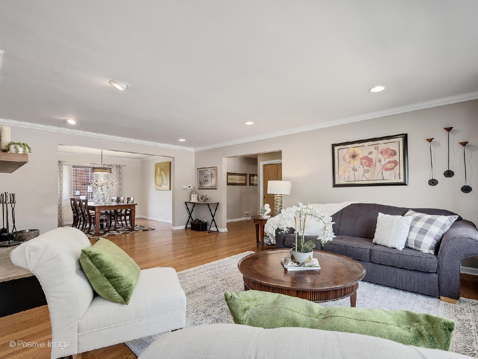
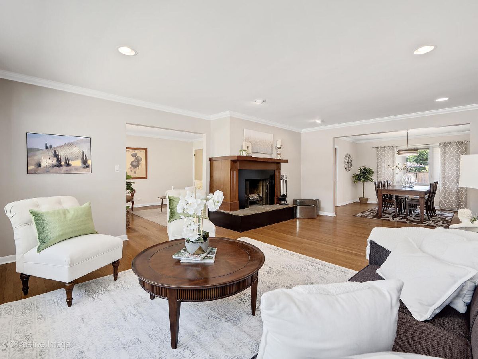
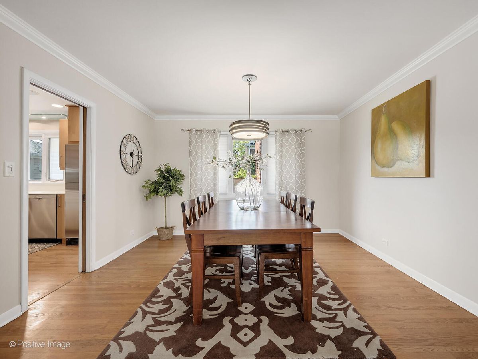
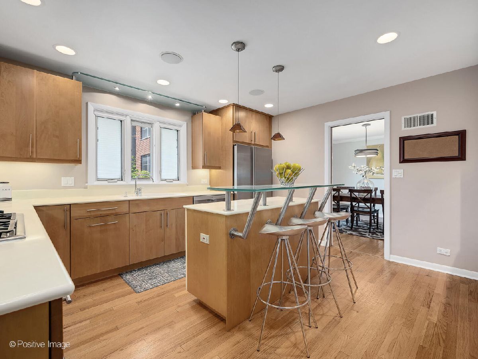
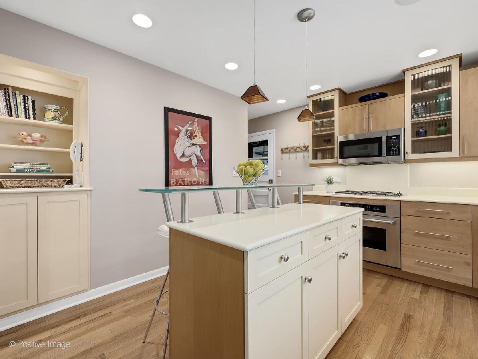
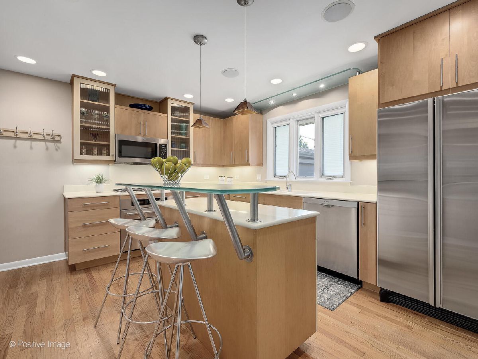
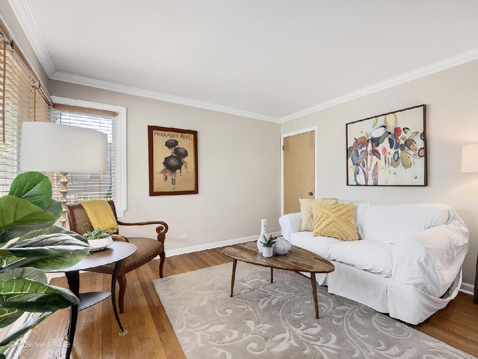
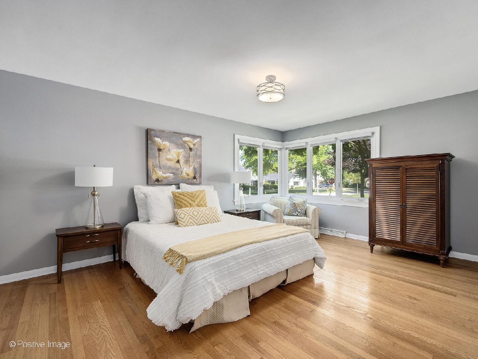
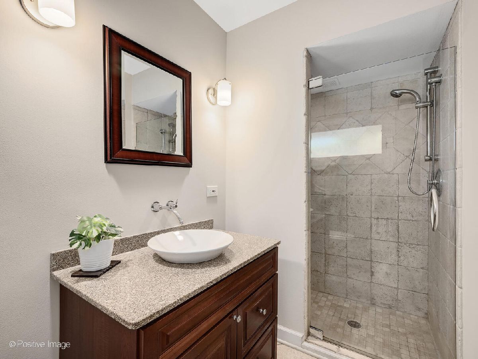
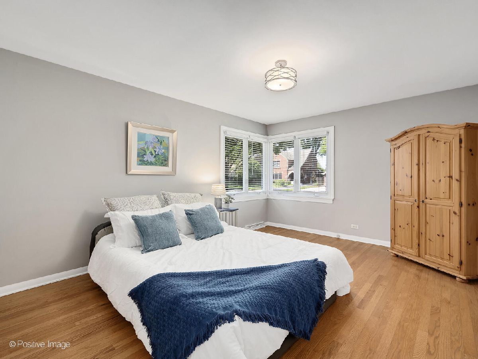
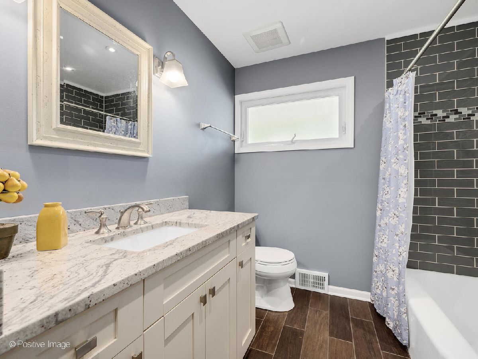
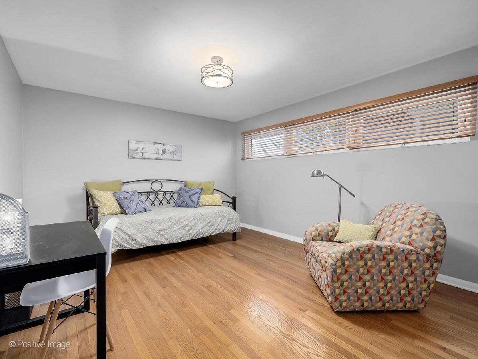
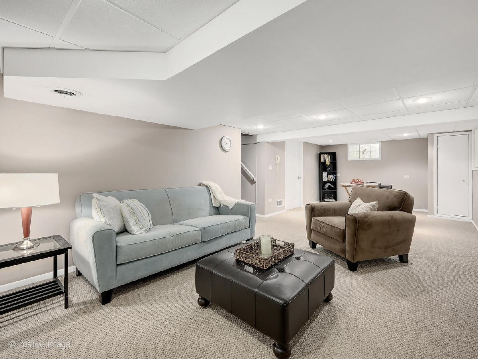
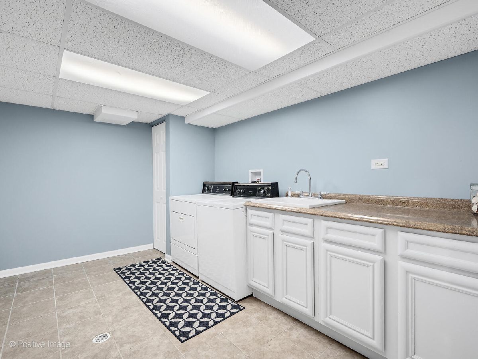
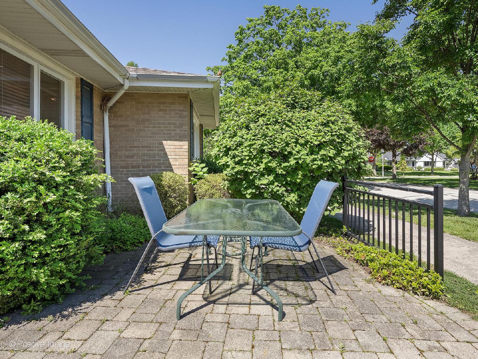
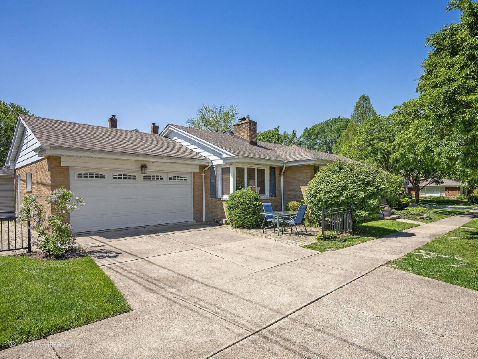
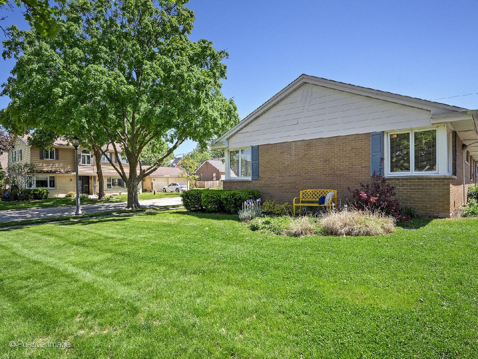
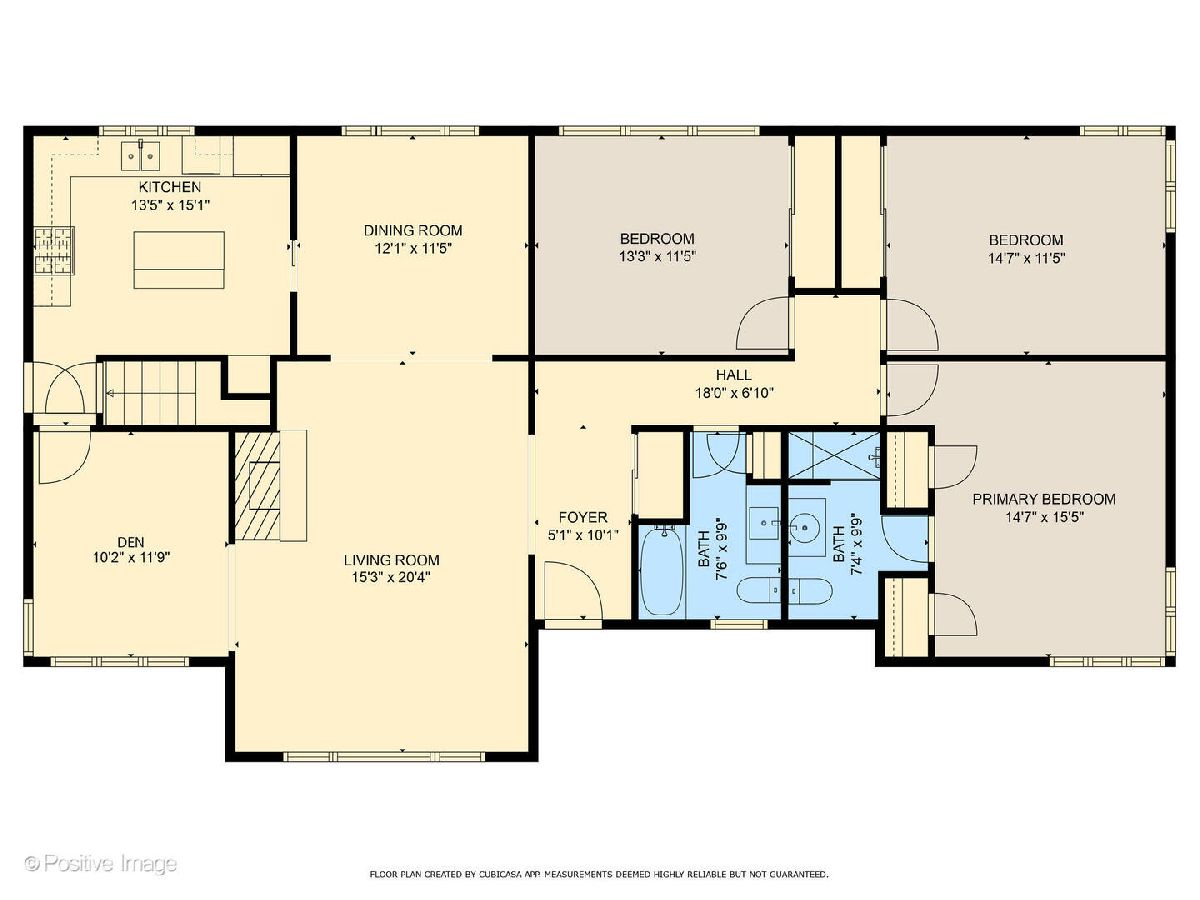
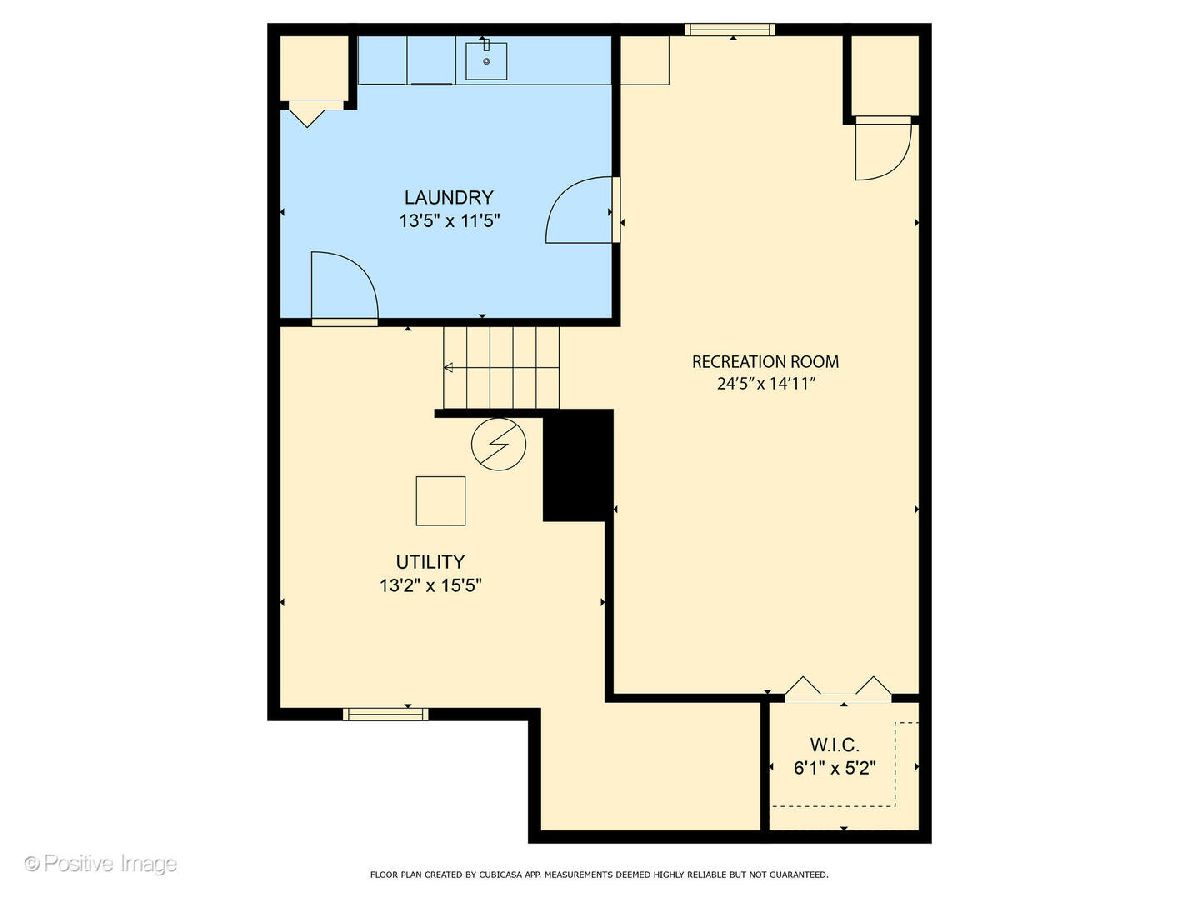
Room Specifics
Total Bedrooms: 3
Bedrooms Above Ground: 3
Bedrooms Below Ground: 0
Dimensions: —
Floor Type: —
Dimensions: —
Floor Type: —
Full Bathrooms: 2
Bathroom Amenities: —
Bathroom in Basement: 0
Rooms: —
Basement Description: —
Other Specifics
| 2 | |
| — | |
| — | |
| — | |
| — | |
| 123 X 49 | |
| — | |
| — | |
| — | |
| — | |
| Not in DB | |
| — | |
| — | |
| — | |
| — |
Tax History
| Year | Property Taxes |
|---|---|
| 2025 | $11,326 |
Contact Agent
Nearby Similar Homes
Nearby Sold Comparables
Contact Agent
Listing Provided By
@properties Christie's International Real Estate







