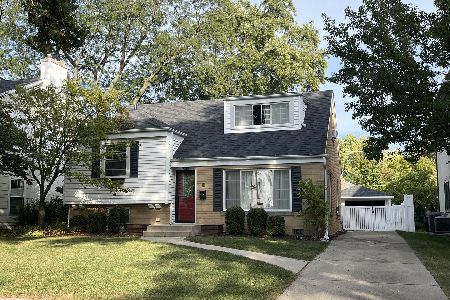[Address Unavailable], La Grange, Illinois 60525
$380,000
|
Sold
|
|
| Status: | Closed |
| Sqft: | 0 |
| Cost/Sqft: | — |
| Beds: | 3 |
| Baths: | 3 |
| Year Built: | 1954 |
| Property Taxes: | $7,201 |
| Days On Market: | 5223 |
| Lot Size: | 0,00 |
Description
Outstanding ranch in sought after Country Club section. Sun-filled living room w/fireplace & handsome hardwood floors open to dining room--perfect for entertaining! Spacious eat-in kitchen. Generously sized bedrooms w/hdwd flrs. Fantastic basement w/add'l bedroom, huge family room w/a 2nd fireplace, an office area, & storage space. Many upgrades thruout. Professionally landscaped yard. Absolutely move-in ready!
Property Specifics
| Single Family | |
| — | |
| Ranch | |
| 1954 | |
| Full | |
| — | |
| No | |
| — |
| Cook | |
| — | |
| 0 / Not Applicable | |
| None | |
| Lake Michigan | |
| Public Sewer | |
| 07872118 | |
| 18091280050000 |
Nearby Schools
| NAME: | DISTRICT: | DISTANCE: | |
|---|---|---|---|
|
Grade School
Spring Ave Elementary School |
105 | — | |
|
Middle School
Wm F Gurrie Middle School |
105 | Not in DB | |
|
High School
Lyons Twp High School |
204 | Not in DB | |
Property History
| DATE: | EVENT: | PRICE: | SOURCE: |
|---|
Room Specifics
Total Bedrooms: 4
Bedrooms Above Ground: 3
Bedrooms Below Ground: 1
Dimensions: —
Floor Type: Hardwood
Dimensions: —
Floor Type: Hardwood
Dimensions: —
Floor Type: Carpet
Full Bathrooms: 3
Bathroom Amenities: —
Bathroom in Basement: 1
Rooms: Breakfast Room,Sun Room
Basement Description: Finished
Other Specifics
| 1 | |
| — | |
| Concrete | |
| Patio, Brick Paver Patio | |
| Fenced Yard,Landscaped | |
| 50 X 123 | |
| — | |
| None | |
| Hardwood Floors, First Floor Bedroom, First Floor Full Bath | |
| Range, Microwave, Dishwasher, Refrigerator | |
| Not in DB | |
| Sidewalks, Street Lights, Street Paved | |
| — | |
| — | |
| Wood Burning |
Tax History
| Year | Property Taxes |
|---|
Contact Agent
Nearby Similar Homes
Nearby Sold Comparables
Contact Agent
Listing Provided By
Smothers Realty Group











