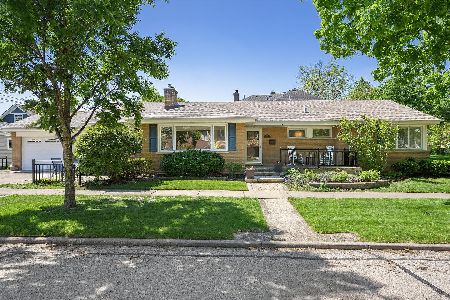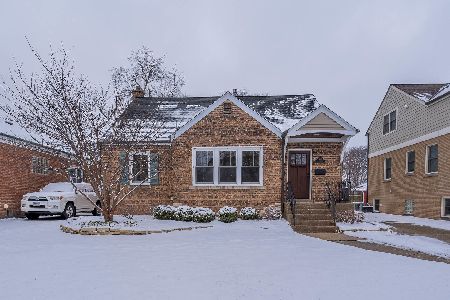808 Catherine Avenue, La Grange, Illinois 60525
$607,000
|
Sold
|
|
| Status: | Closed |
| Sqft: | 1,802 |
| Cost/Sqft: | $333 |
| Beds: | 4 |
| Baths: | 2 |
| Year Built: | 1952 |
| Property Taxes: | $8,642 |
| Days On Market: | 1001 |
| Lot Size: | 0,14 |
Description
Meticulously maintained storybook brick English home with abundant natural light, charm and character! The welcoming foyer opens to the sun-drenched dining room with a custom built-in cabinet and leads to the expansive living room with bay window and built-in entertainment center. The custom kitchen features a heated granite floor, shaker style cherry cabinets, a large pantry cabinet, under-cabinet lighting, stone countertops, stainless steel appliances and pass through to the dining room. The first floor also offers two bedrooms and an updated guest bathroom with mosaic tile floor, soaking tub/shower with marble inspired tile surround and double vanity with two sinks. Upstairs there are two bedrooms - including a large main bedroom with walk-in closet and custom built-ins - as well as a hall bathroom with soaking tub/shower and two cherry vanities. Newly carpeted lower-level staircase leads to custom-built gallery hall with recessed fully lit display nooks. The lower level also offers a family room with built-in bookcases, an office area with wall-to-wall cabinetry, laundry room, work room and tons of storage. This fabulous home also has a new Trane furnace and central air conditioning unit. Outside there's a fully fenced backyard with paver brick patio and wonderful entertaining space. Conveniently located just two blocks from Spring Avenue Elementary and Gurrie Middle School and Lyons Township High School - this home offers easy access to downtown La Grange, the commuter train, nearby shopping and both airports!
Property Specifics
| Single Family | |
| — | |
| — | |
| 1952 | |
| — | |
| ENGLISH | |
| No | |
| 0.14 |
| Cook | |
| Country Club | |
| 0 / Not Applicable | |
| — | |
| — | |
| — | |
| 11722454 | |
| 18091280150000 |
Nearby Schools
| NAME: | DISTRICT: | DISTANCE: | |
|---|---|---|---|
|
Grade School
Spring Ave Elementary School |
105 | — | |
|
Middle School
Wm F Gurrie Middle School |
105 | Not in DB | |
|
High School
Lyons Twp High School |
204 | Not in DB | |
Property History
| DATE: | EVENT: | PRICE: | SOURCE: |
|---|---|---|---|
| 26 Jun, 2023 | Sold | $607,000 | MRED MLS |
| 27 Feb, 2023 | Under contract | $599,700 | MRED MLS |
| 24 Feb, 2023 | Listed for sale | $599,700 | MRED MLS |
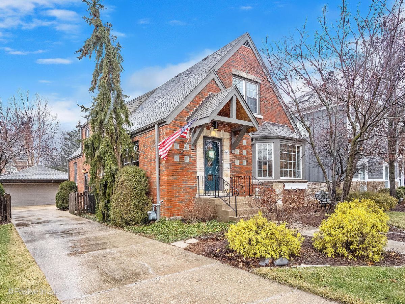
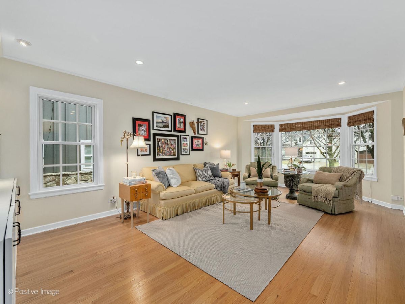
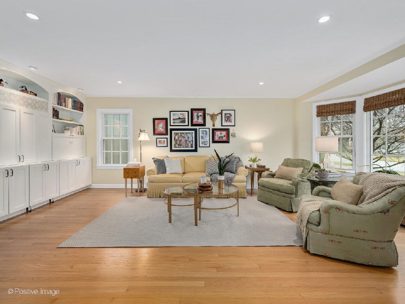
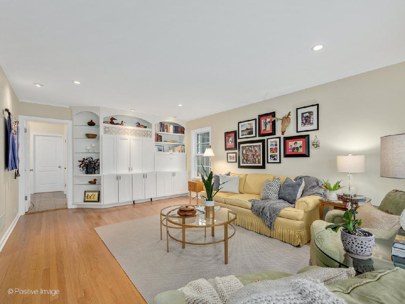
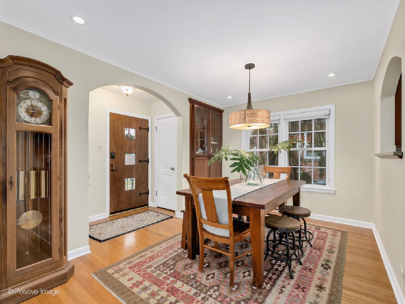
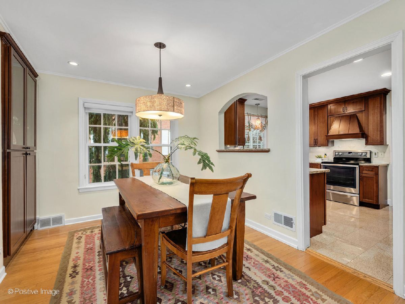
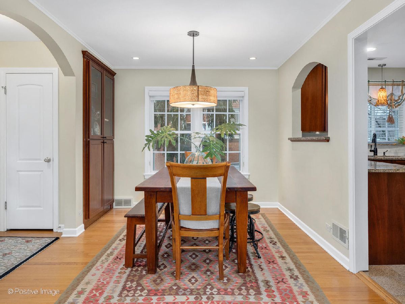
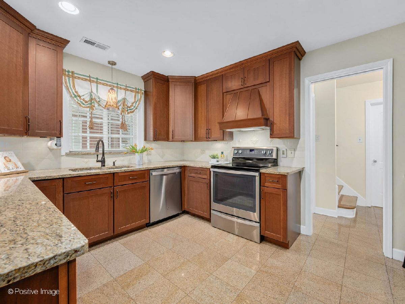
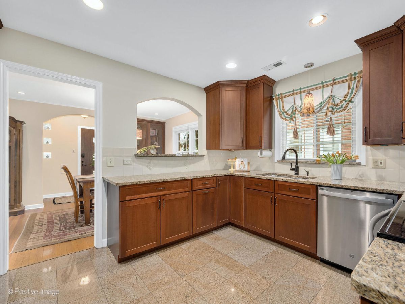
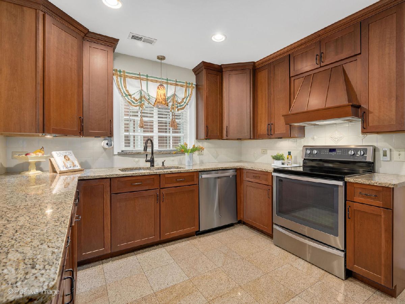
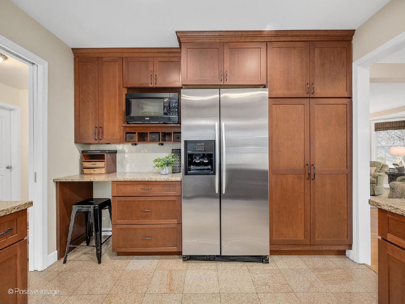
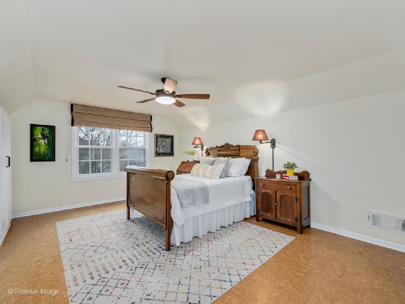
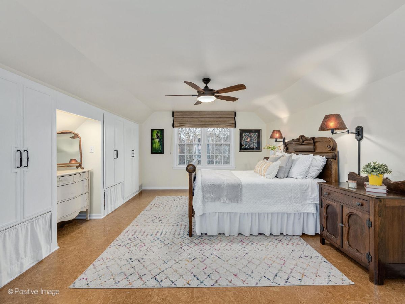
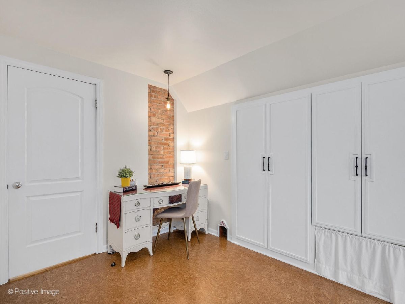
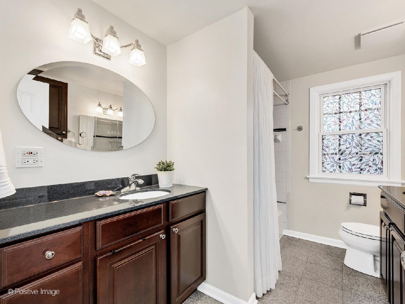
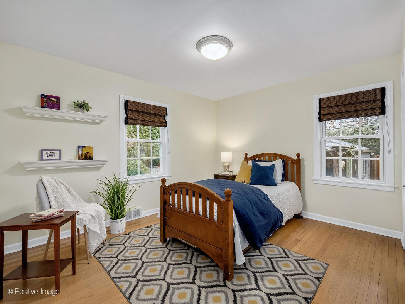
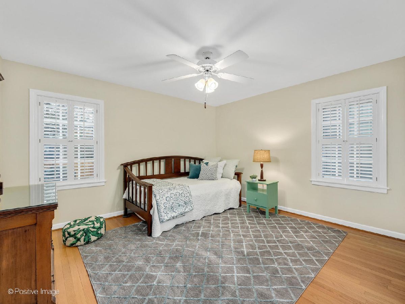
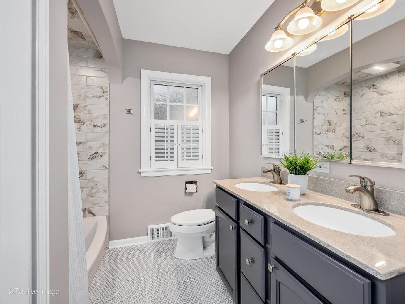
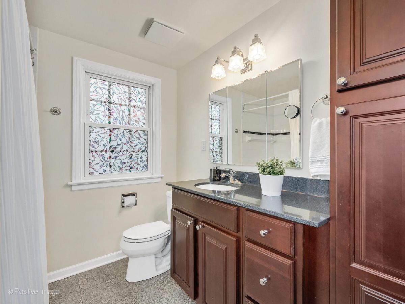
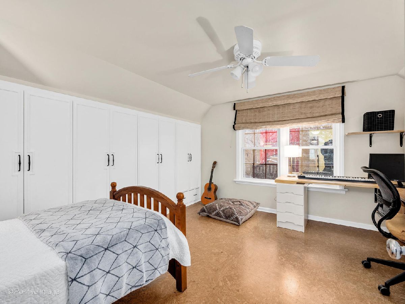
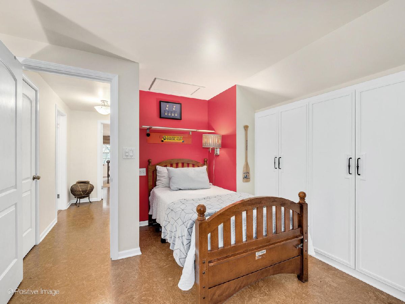
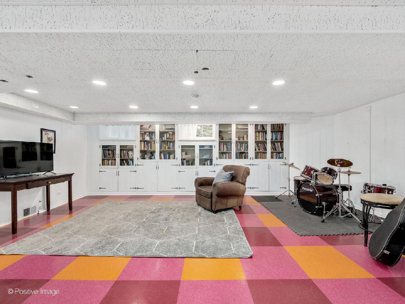
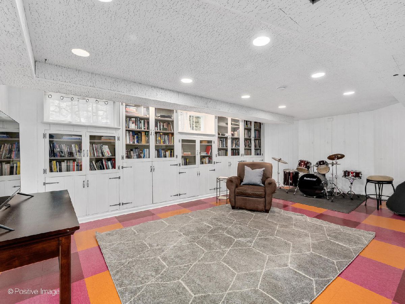
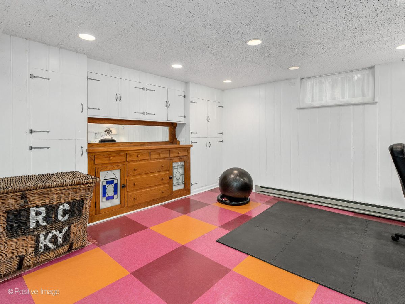
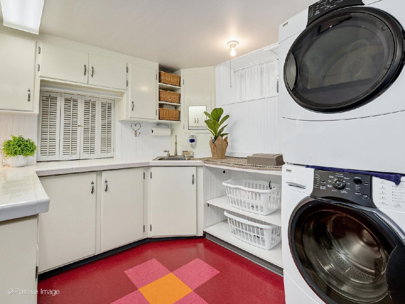
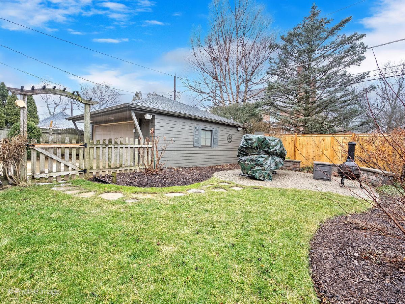
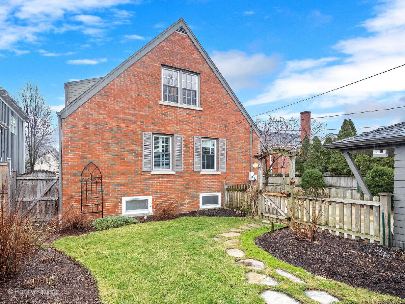
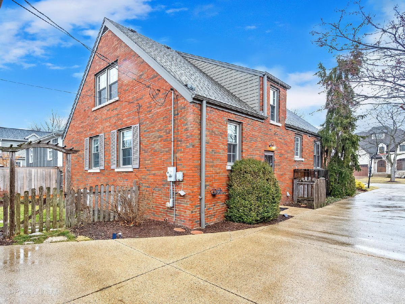
Room Specifics
Total Bedrooms: 4
Bedrooms Above Ground: 4
Bedrooms Below Ground: 0
Dimensions: —
Floor Type: —
Dimensions: —
Floor Type: —
Dimensions: —
Floor Type: —
Full Bathrooms: 2
Bathroom Amenities: —
Bathroom in Basement: 0
Rooms: —
Basement Description: Finished,Rec/Family Area
Other Specifics
| 2.5 | |
| — | |
| Concrete | |
| — | |
| — | |
| 50 X 123 | |
| — | |
| — | |
| — | |
| — | |
| Not in DB | |
| — | |
| — | |
| — | |
| — |
Tax History
| Year | Property Taxes |
|---|---|
| 2023 | $8,642 |
Contact Agent
Nearby Similar Homes
Contact Agent
Listing Provided By
Coldwell Banker Realty








