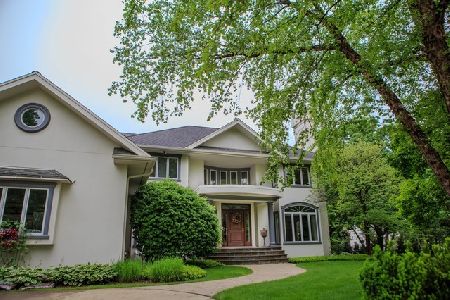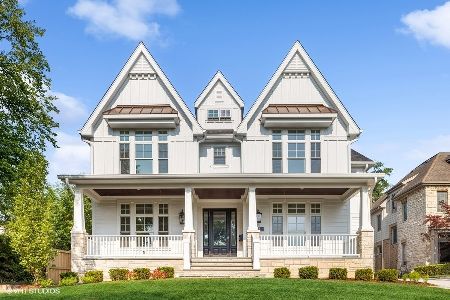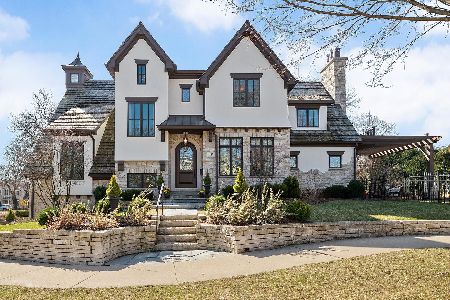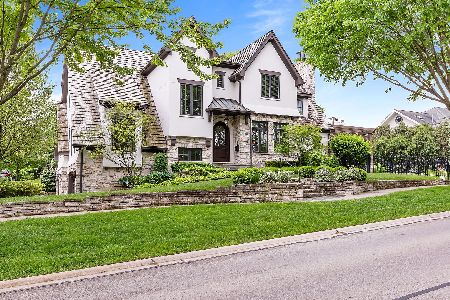801 Monroe Street, Hinsdale, Illinois 60521
$1,000,000
|
Sold
|
|
| Status: | Closed |
| Sqft: | 7,138 |
| Cost/Sqft: | $144 |
| Beds: | 4 |
| Baths: | 6 |
| Year Built: | 1993 |
| Property Taxes: | $25,477 |
| Days On Market: | 2349 |
| Lot Size: | 0,28 |
Description
This home is one of the largest on the market in it's price range, with 7,138 total SF of living space. Custom built stucco & stone home on 3 lots. Superb craftsmanship with attention to detail. Dual staircases to 2nd floor as well as dual staircases to basement. Formal living & dining rooms, large 1st floor office, 2 story family room, enormous kitchen with stainless steel appliances, large eating area, center island and butler bar as well as walk-in butler pantry. Sun room with plenty of natural light, wet bar and door to bluestone & concrete patio. Master bedroom has 2 walk-in closets, private deck and master bath with 2 vanities, steam shower and whirlpool tub. 3 good sized bedrooms and a bonus room that could be a playroom or exercise room. Finished basement with plenty of storage space. 3-1/2 car attached, heated garage. 3 zoned heating & cooling. Walk to Madison Elementary, Hinsdale Middle & Hinsdale Central High School!
Property Specifics
| Single Family | |
| — | |
| Traditional | |
| 1993 | |
| Full | |
| — | |
| No | |
| 0.28 |
| Du Page | |
| — | |
| — / Not Applicable | |
| None | |
| Lake Michigan | |
| Public Sewer | |
| 10486540 | |
| 0911422001 |
Nearby Schools
| NAME: | DISTRICT: | DISTANCE: | |
|---|---|---|---|
|
Grade School
Madison Elementary School |
181 | — | |
|
Middle School
Hinsdale Middle School |
181 | Not in DB | |
|
High School
Hinsdale Central High School |
86 | Not in DB | |
Property History
| DATE: | EVENT: | PRICE: | SOURCE: |
|---|---|---|---|
| 19 Dec, 2019 | Sold | $1,000,000 | MRED MLS |
| 11 Nov, 2019 | Under contract | $1,025,000 | MRED MLS |
| — | Last price change | $1,075,000 | MRED MLS |
| 15 Aug, 2019 | Listed for sale | $1,075,000 | MRED MLS |
| 2 Aug, 2024 | Sold | $1,830,160 | MRED MLS |
| 24 Jun, 2024 | Under contract | $1,995,000 | MRED MLS |
| 13 Jun, 2024 | Listed for sale | $1,995,000 | MRED MLS |
Room Specifics
Total Bedrooms: 4
Bedrooms Above Ground: 4
Bedrooms Below Ground: 0
Dimensions: —
Floor Type: Carpet
Dimensions: —
Floor Type: Carpet
Dimensions: —
Floor Type: Carpet
Full Bathrooms: 6
Bathroom Amenities: Whirlpool,Separate Shower,Steam Shower,Double Sink
Bathroom in Basement: 1
Rooms: Office,Bonus Room,Recreation Room,Game Room,Balcony/Porch/Lanai,Sun Room
Basement Description: Partially Finished
Other Specifics
| 3.5 | |
| Concrete Perimeter | |
| Concrete,Circular | |
| Deck, Patio | |
| Corner Lot | |
| 132X125 | |
| — | |
| Full | |
| Vaulted/Cathedral Ceilings, Skylight(s), Bar-Wet, Hardwood Floors, First Floor Laundry, First Floor Full Bath | |
| — | |
| Not in DB | |
| Street Lights, Street Paved | |
| — | |
| — | |
| Gas Log, Gas Starter |
Tax History
| Year | Property Taxes |
|---|---|
| 2019 | $25,477 |
| 2024 | $17,187 |
Contact Agent
Nearby Similar Homes
Nearby Sold Comparables
Contact Agent
Listing Provided By
County Line Properties, Inc.













