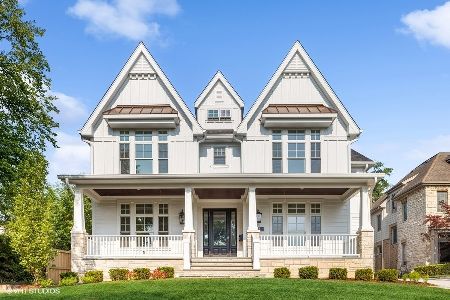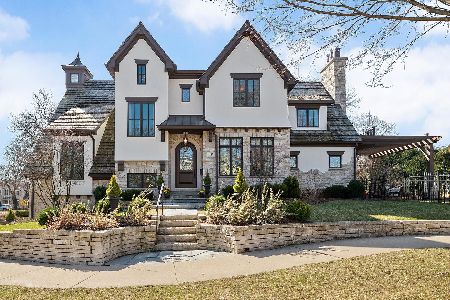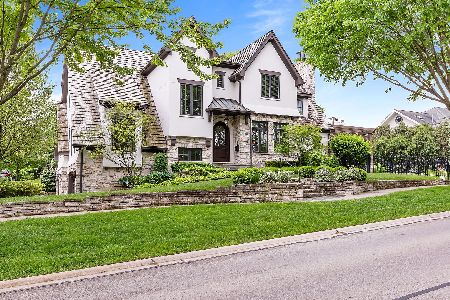801 Monroe Street, Hinsdale, Illinois 60521
$1,830,160
|
Sold
|
|
| Status: | Closed |
| Sqft: | 7,138 |
| Cost/Sqft: | $279 |
| Beds: | 4 |
| Baths: | 6 |
| Year Built: | 1993 |
| Property Taxes: | $17,187 |
| Days On Market: | 584 |
| Lot Size: | 0,38 |
Description
This stucco and stone beauty is situated on a massive corner lot and is just a short walk to downtown Hinsdale, the train station, Madison/HMS/Hinsdale Central, Robbins Park and more! It boasts an attached 3 car garage, a recently updated chef's kitchen with high-end appliances & Taj Mahal quartzite countertops, along with a newly finished basement featuring 2 bedrooms, a theatre room and a massive rec room perfect for entertaining. The luxurious primary suite includes a private balcony, an expansive closet, and a primary bath equipped with a steam shower, whirlpool tub, bidet, and dual vanities. With a well-designed main level layout and large windows flooding the space with natural light, hosting gatherings is effortless between the two-story family room and inviting sunroom. A large bonus room over the garage offers heated flooring and is ideal for use as a playroom or gym. Over the past four years, the sellers have made numerous enhancements to the property that include finishing the basement, improving the kitchen and bathrooms, along with updating the flooring, custom wrought iron railing, replacing all lighting including luxury chandeliers, landscaping and more. Don't let this opportunity slip away to make this remarkable home yours.
Property Specifics
| Single Family | |
| — | |
| — | |
| 1993 | |
| — | |
| — | |
| No | |
| 0.38 |
| — | |
| — | |
| — / Not Applicable | |
| — | |
| — | |
| — | |
| 12083393 | |
| 0911422001 |
Nearby Schools
| NAME: | DISTRICT: | DISTANCE: | |
|---|---|---|---|
|
Grade School
Madison Elementary School |
181 | — | |
|
Middle School
Hinsdale Middle School |
181 | Not in DB | |
|
High School
Hinsdale Central High School |
86 | Not in DB | |
Property History
| DATE: | EVENT: | PRICE: | SOURCE: |
|---|---|---|---|
| 19 Dec, 2019 | Sold | $1,000,000 | MRED MLS |
| 11 Nov, 2019 | Under contract | $1,025,000 | MRED MLS |
| — | Last price change | $1,075,000 | MRED MLS |
| 15 Aug, 2019 | Listed for sale | $1,075,000 | MRED MLS |
| 2 Aug, 2024 | Sold | $1,830,160 | MRED MLS |
| 24 Jun, 2024 | Under contract | $1,995,000 | MRED MLS |
| 13 Jun, 2024 | Listed for sale | $1,995,000 | MRED MLS |
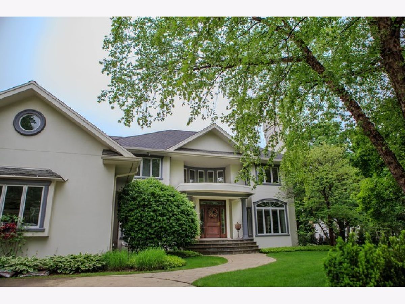
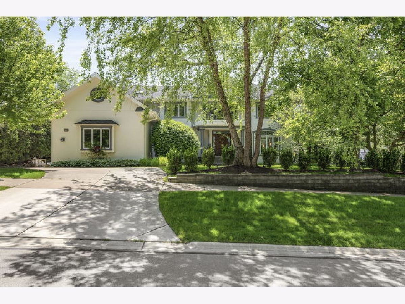
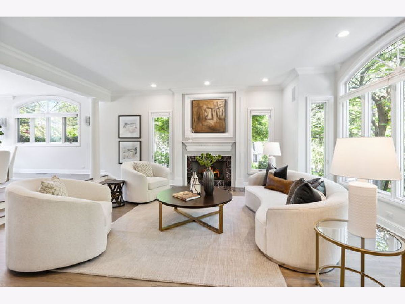
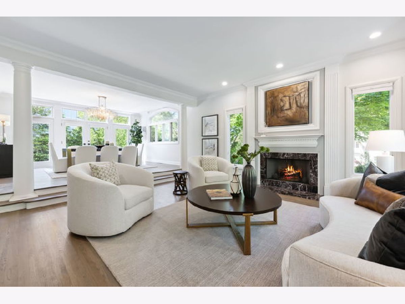
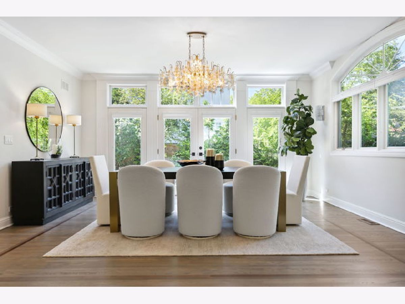
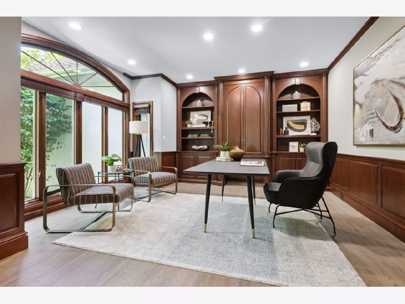
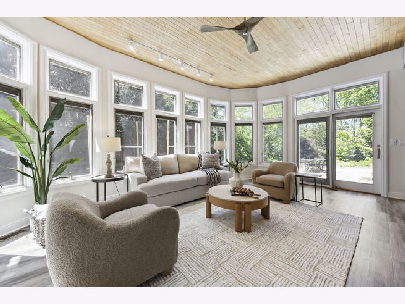
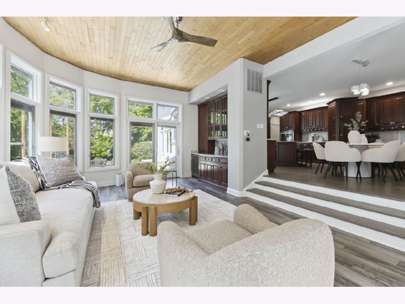
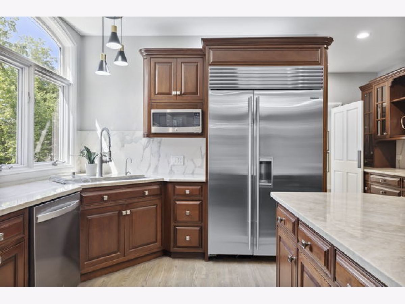
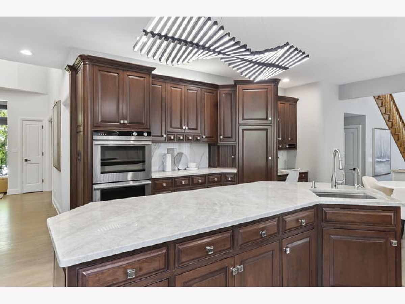
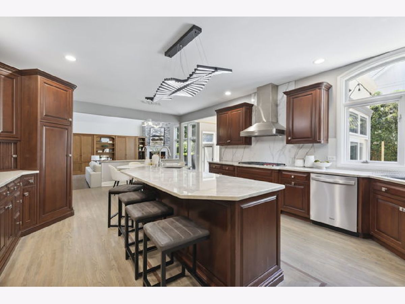
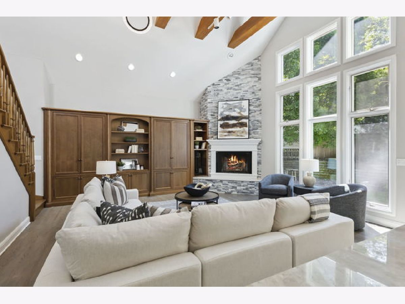
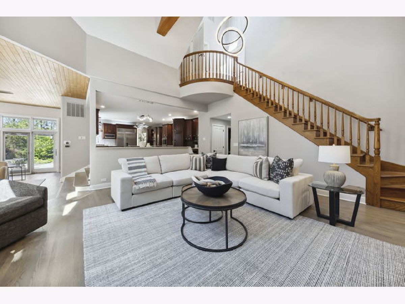
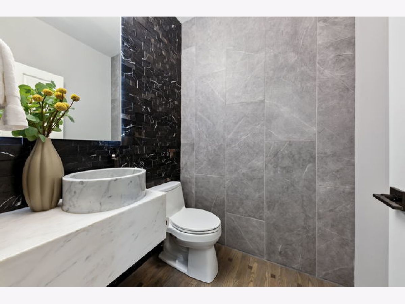
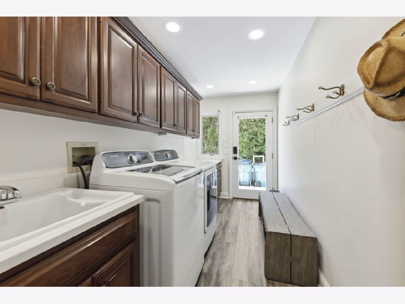
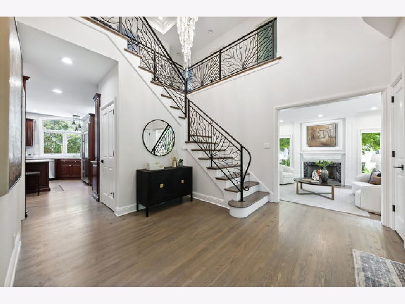
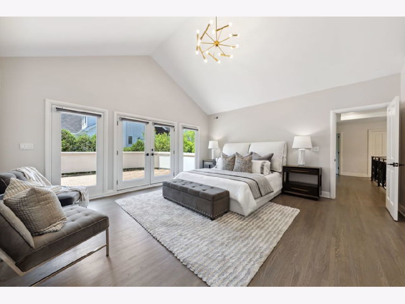
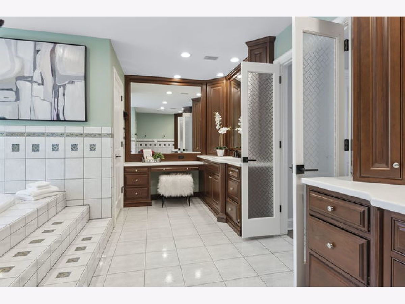
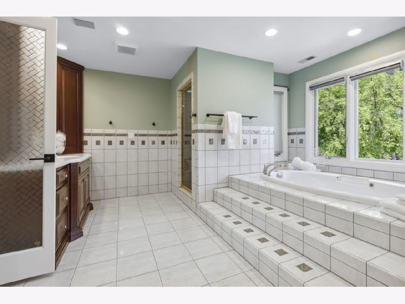
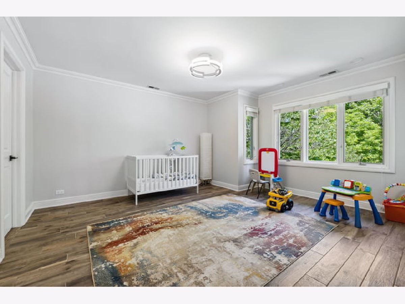
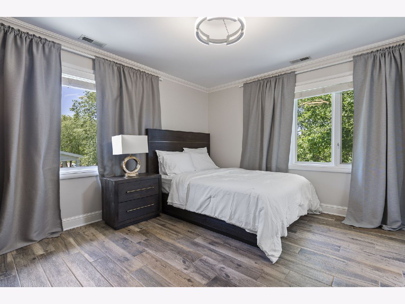
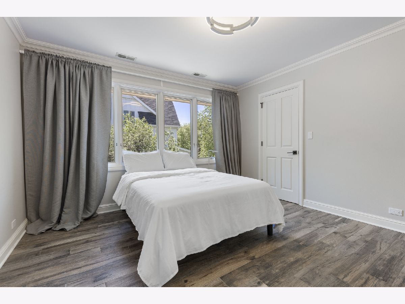
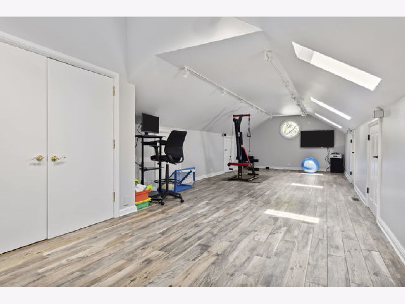
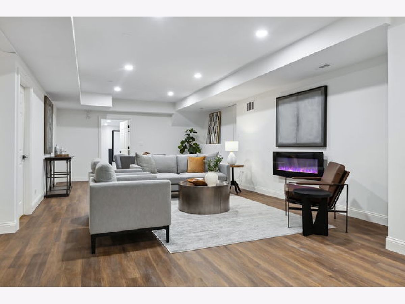
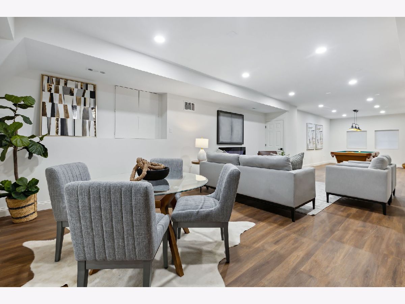
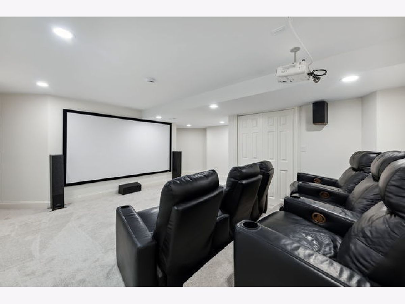
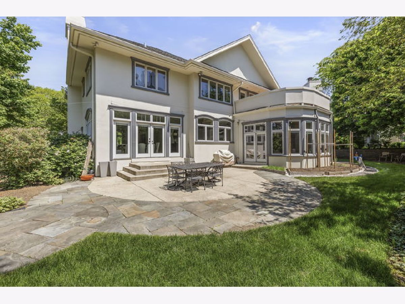
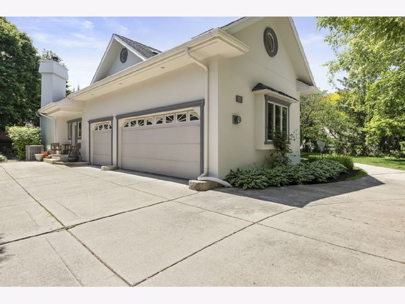
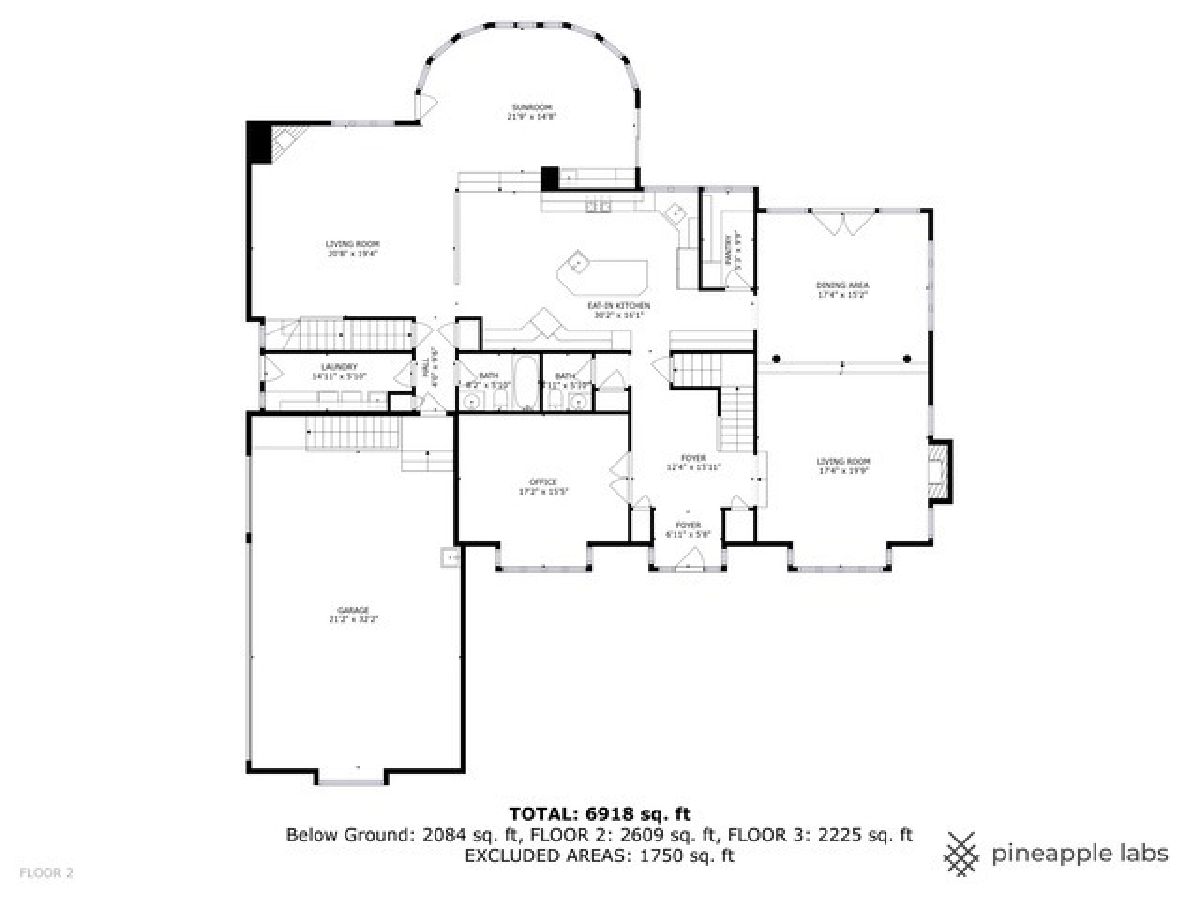
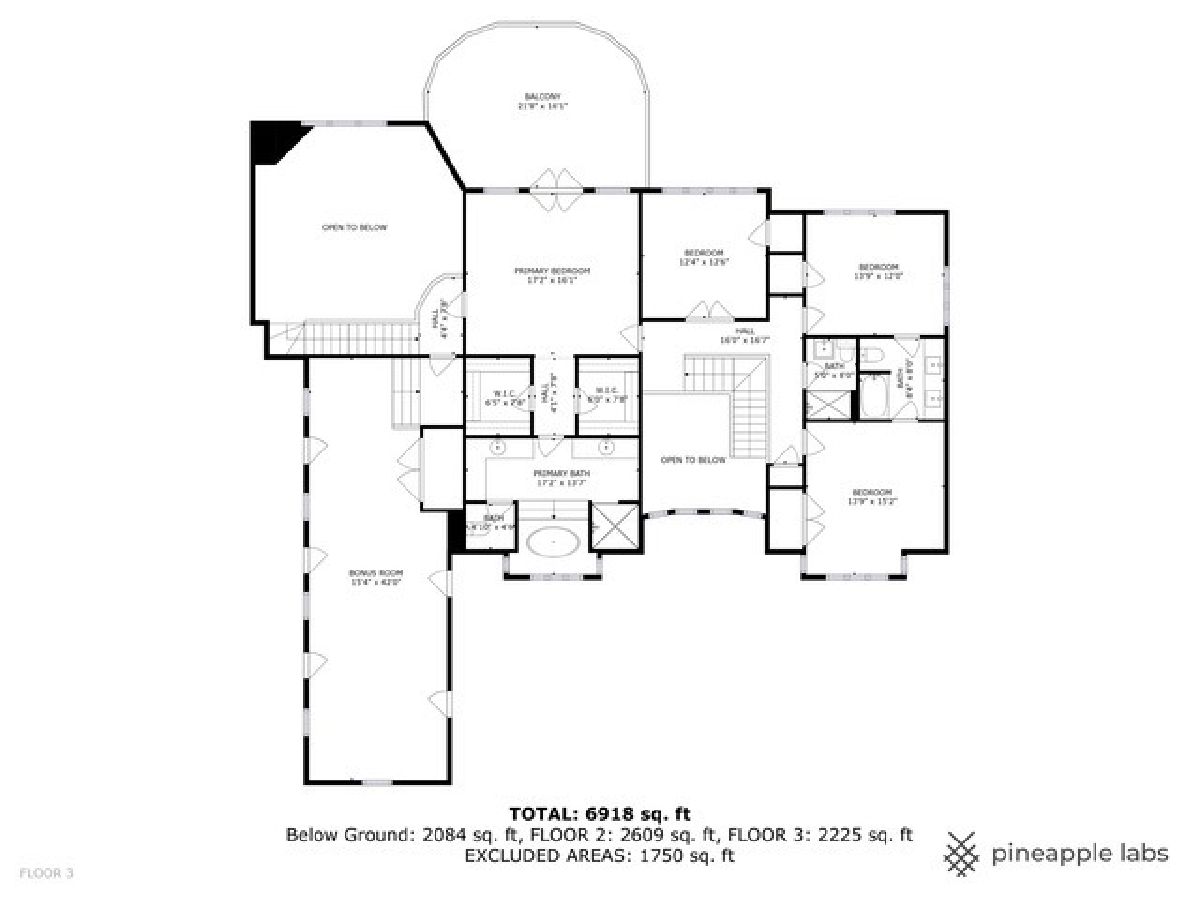
Room Specifics
Total Bedrooms: 6
Bedrooms Above Ground: 4
Bedrooms Below Ground: 2
Dimensions: —
Floor Type: —
Dimensions: —
Floor Type: —
Dimensions: —
Floor Type: —
Dimensions: —
Floor Type: —
Dimensions: —
Floor Type: —
Full Bathrooms: 6
Bathroom Amenities: Whirlpool,Steam Shower,Double Sink,Bidet
Bathroom in Basement: 1
Rooms: —
Basement Description: Finished
Other Specifics
| 3 | |
| — | |
| — | |
| — | |
| — | |
| 16500 | |
| — | |
| — | |
| — | |
| — | |
| Not in DB | |
| — | |
| — | |
| — | |
| — |
Tax History
| Year | Property Taxes |
|---|---|
| 2019 | $25,477 |
| 2024 | $17,187 |
Contact Agent
Nearby Similar Homes
Nearby Sold Comparables
Contact Agent
Listing Provided By
Coldwell Banker Realty








