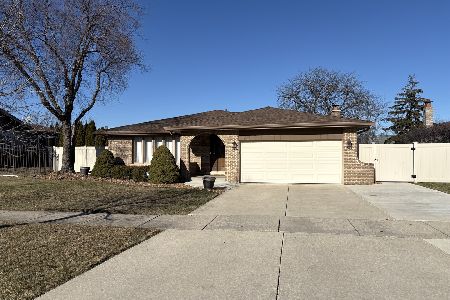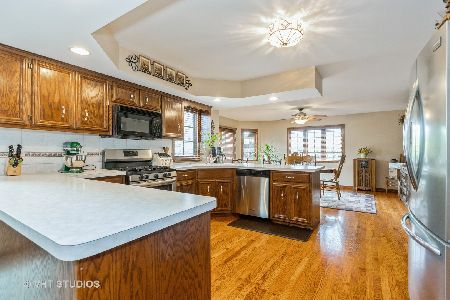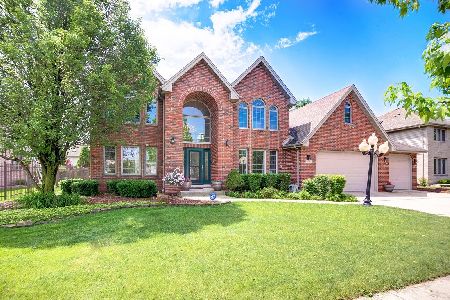8012 Mallow Drive, Tinley Park, Illinois 60477
$350,000
|
Sold
|
|
| Status: | Closed |
| Sqft: | 2,508 |
| Cost/Sqft: | $139 |
| Beds: | 3 |
| Baths: | 3 |
| Year Built: | 1998 |
| Property Taxes: | $10,479 |
| Days On Market: | 1897 |
| Lot Size: | 0,24 |
Description
OUTSTANDING Flat Ranch in Avondale Meadows!! Enter in as you are welcomed by a warm and spacious formal living room that flows into the formal dining room with inset designed ceilings. Continue onward to the large eat-in kitchen with Corian counter tops, stainless steel appliances, island with breakfast bar, dinette, pantry cabinet, and skylight! Family room features tray ceilings and brick gas fireplace. Big master bedroom with tray ceilings and walk-in closet. Dedicated master bath with double sinks, whirlpool tub, and separate shower. Hardwood flooring in two other bedrooms. Full unfinished basement with painted floors and walls gives you plenty of storage space or waiting to be finished! Newer Furnace & A/C in 2015, hot water heater in 2013, and many rooms freshly painted in 2020! Fully fenced backyard boasts a brick paver patio, terrific landscaping and inground sprinklers! Great location that is close to Tinley Park train station. Don't pass this one up!!
Property Specifics
| Single Family | |
| — | |
| Ranch | |
| 1998 | |
| Full | |
| — | |
| No | |
| 0.24 |
| Cook | |
| Avondale Meadows | |
| 0 / Not Applicable | |
| None | |
| Lake Michigan | |
| Public Sewer | |
| 10933242 | |
| 27354010100000 |
Nearby Schools
| NAME: | DISTRICT: | DISTANCE: | |
|---|---|---|---|
|
Grade School
Millennium Elementary School |
140 | — | |
|
Middle School
Prairie View Middle School |
140 | Not in DB | |
|
High School
Victor J Andrew High School |
230 | Not in DB | |
Property History
| DATE: | EVENT: | PRICE: | SOURCE: |
|---|---|---|---|
| 22 Jan, 2021 | Sold | $350,000 | MRED MLS |
| 16 Nov, 2020 | Under contract | $349,808 | MRED MLS |
| 13 Nov, 2020 | Listed for sale | $349,808 | MRED MLS |
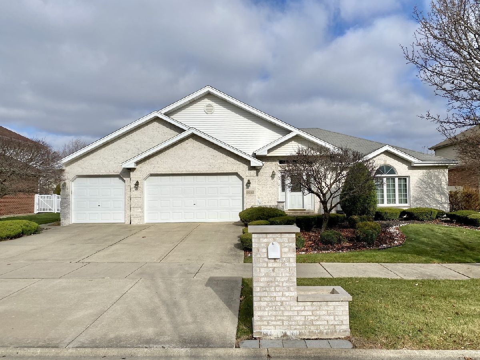
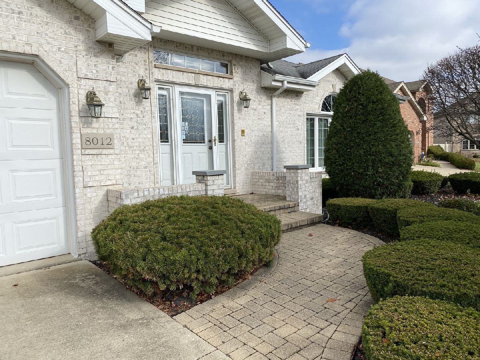
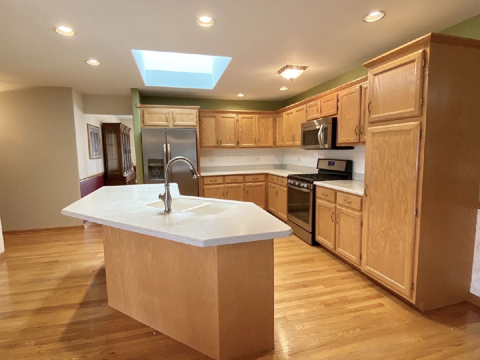
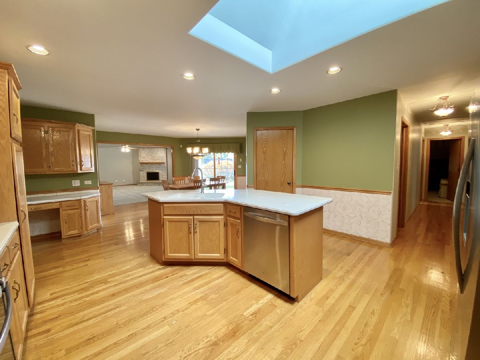
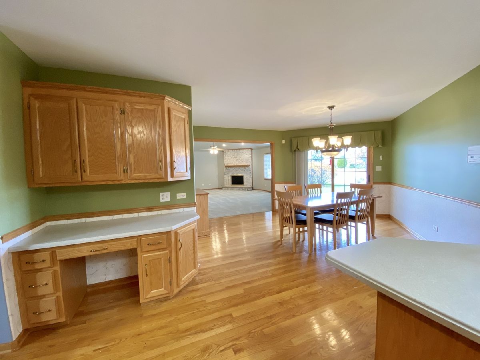
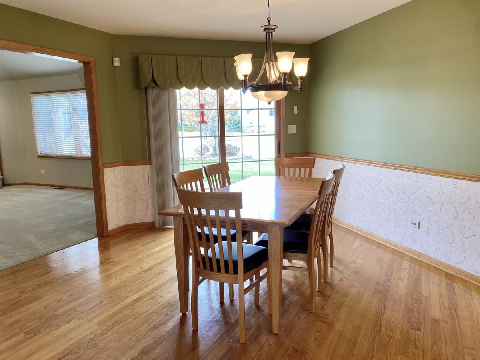
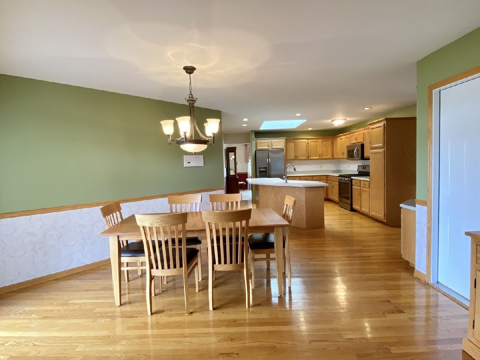
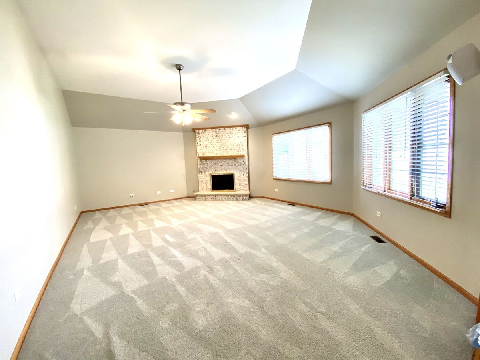
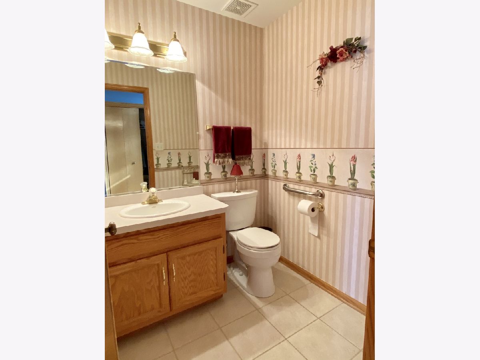
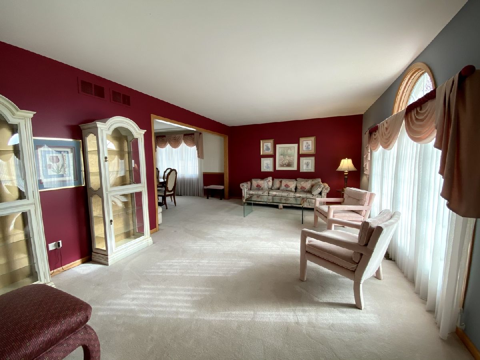
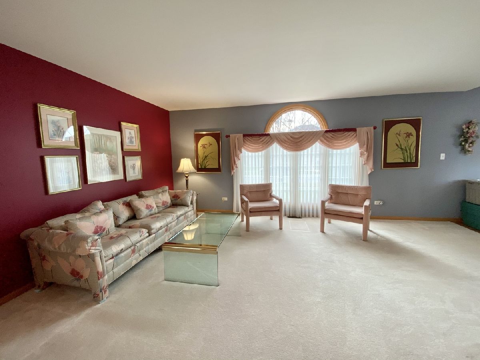
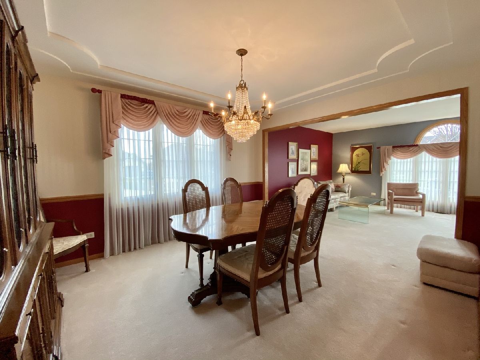
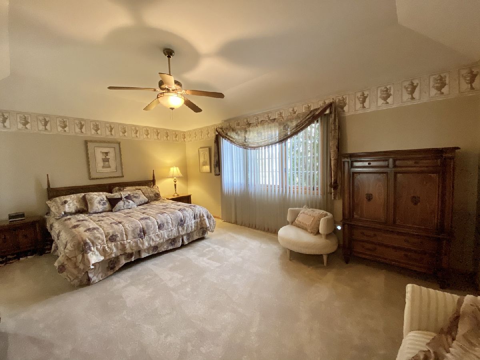
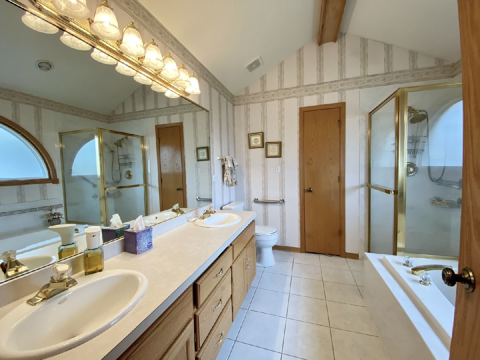
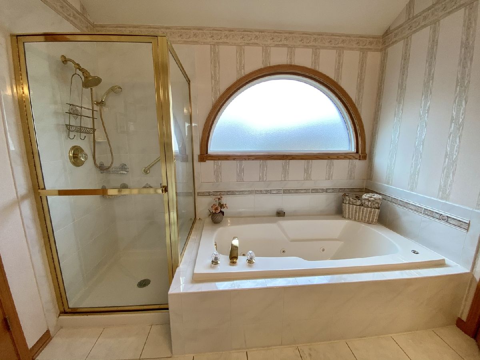
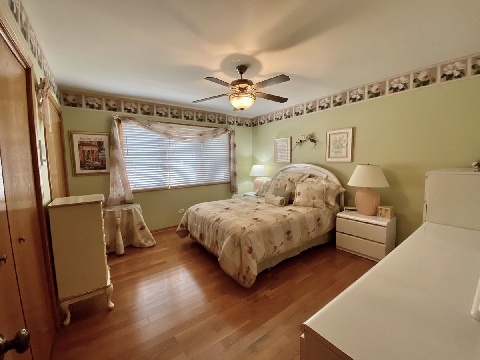
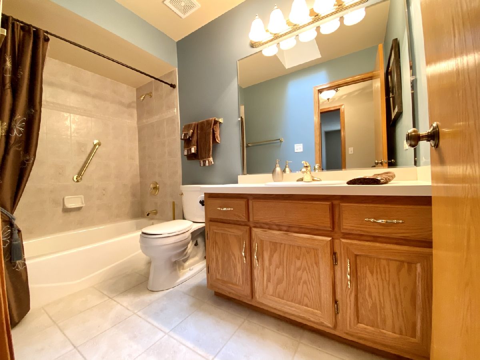
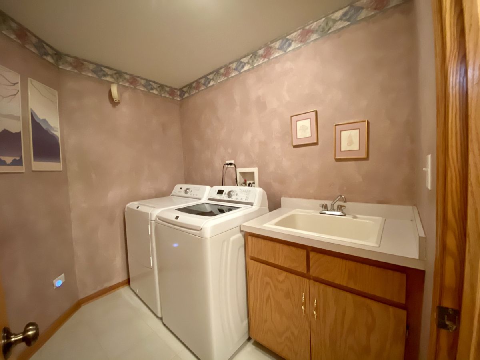
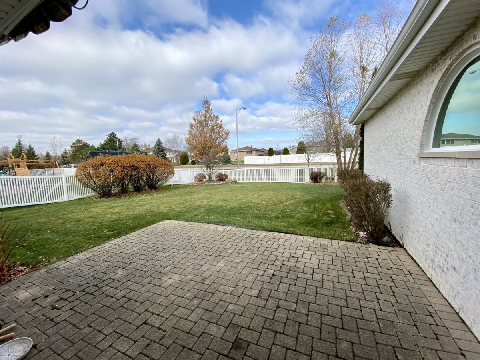
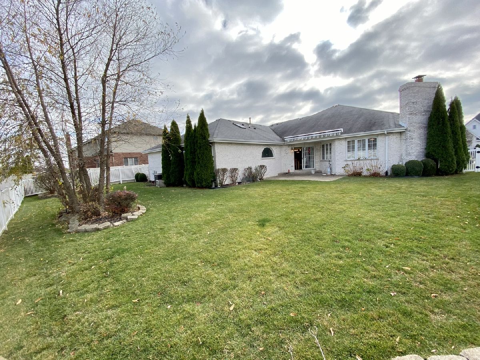
Room Specifics
Total Bedrooms: 3
Bedrooms Above Ground: 3
Bedrooms Below Ground: 0
Dimensions: —
Floor Type: Hardwood
Dimensions: —
Floor Type: Hardwood
Full Bathrooms: 3
Bathroom Amenities: —
Bathroom in Basement: 0
Rooms: Eating Area
Basement Description: Unfinished
Other Specifics
| 3 | |
| Concrete Perimeter | |
| Concrete | |
| Brick Paver Patio, Storms/Screens | |
| Fenced Yard | |
| 85 X 125 | |
| — | |
| Full | |
| Hardwood Floors, First Floor Laundry, First Floor Full Bath | |
| Range, Microwave, Dishwasher, Refrigerator, Washer, Dryer, Stainless Steel Appliance(s) | |
| Not in DB | |
| — | |
| — | |
| — | |
| Gas Log, Gas Starter |
Tax History
| Year | Property Taxes |
|---|---|
| 2021 | $10,479 |
Contact Agent
Nearby Similar Homes
Nearby Sold Comparables
Contact Agent
Listing Provided By
Century 21 Pride Realty

