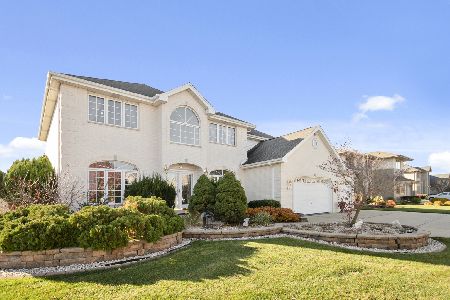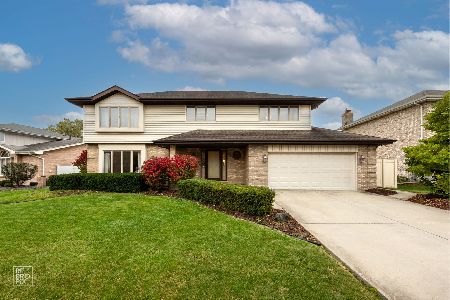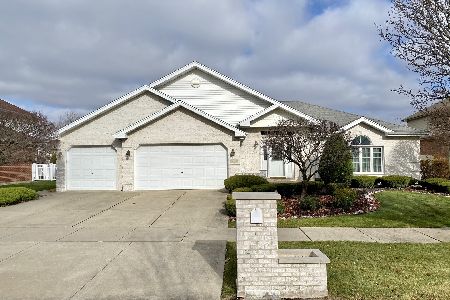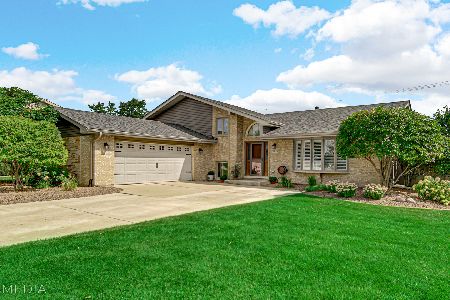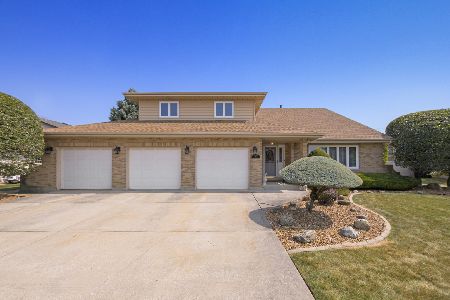8015 Apache Trail, Tinley Park, Illinois 60477
$370,000
|
Sold
|
|
| Status: | Closed |
| Sqft: | 3,338 |
| Cost/Sqft: | $114 |
| Beds: | 4 |
| Baths: | 3 |
| Year Built: | 1991 |
| Property Taxes: | $11,978 |
| Days On Market: | 3759 |
| Lot Size: | 0,39 |
Description
Spectacular gem on a large 1/3+ acre professionally landscaped lot. Massive backyard that's perfect for entertaining with fire pit, large deck, and privacy fence. Hardwood floors and tile throughout main level. Beautifully updated kitchen with granite counter tops, stainless steel appliances, and tile backsplash. Open concept to family room with attached office area and brick fire place. Updated vanities throughout. Large and spacious bedrooms, Rapunzel deck off master, massive finished basement with second kitchen and open entertainment space. Storage shed outdoors. Amazing location and ideal for commuters. Truly an outstanding find!!
Property Specifics
| Single Family | |
| — | |
| — | |
| 1991 | |
| Full | |
| — | |
| No | |
| 0.39 |
| Cook | |
| Pottawatomie | |
| 0 / Not Applicable | |
| None | |
| Lake Michigan | |
| Public Sewer | |
| 09022871 | |
| 27352180050000 |
Nearby Schools
| NAME: | DISTRICT: | DISTANCE: | |
|---|---|---|---|
|
High School
Victor J Andrew High School |
230 | Not in DB | |
Property History
| DATE: | EVENT: | PRICE: | SOURCE: |
|---|---|---|---|
| 8 Apr, 2016 | Sold | $370,000 | MRED MLS |
| 17 Feb, 2016 | Under contract | $379,808 | MRED MLS |
| — | Last price change | $389,808 | MRED MLS |
| 26 Aug, 2015 | Listed for sale | $389,808 | MRED MLS |
Room Specifics
Total Bedrooms: 4
Bedrooms Above Ground: 4
Bedrooms Below Ground: 0
Dimensions: —
Floor Type: Wood Laminate
Dimensions: —
Floor Type: Wood Laminate
Dimensions: —
Floor Type: Wood Laminate
Full Bathrooms: 3
Bathroom Amenities: Whirlpool,Separate Shower
Bathroom in Basement: 0
Rooms: Kitchen,Eating Area,Game Room,Play Room,Recreation Room,Sitting Room
Basement Description: Finished
Other Specifics
| 3 | |
| — | |
| Concrete | |
| Deck, Porch | |
| Fenced Yard,Landscaped | |
| 79X194X158X171 | |
| — | |
| Full | |
| Skylight(s), Hardwood Floors, Wood Laminate Floors, First Floor Laundry | |
| Range, Microwave, Dishwasher, Refrigerator, Freezer, Washer, Dryer, Disposal, Stainless Steel Appliance(s) | |
| Not in DB | |
| Sidewalks, Street Lights, Street Paved | |
| — | |
| — | |
| Gas Log, Gas Starter |
Tax History
| Year | Property Taxes |
|---|---|
| 2016 | $11,978 |
Contact Agent
Nearby Similar Homes
Nearby Sold Comparables
Contact Agent
Listing Provided By
Century 21 Pride Realty

