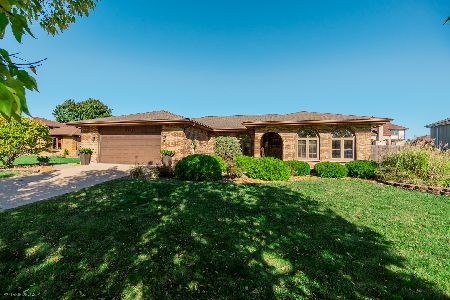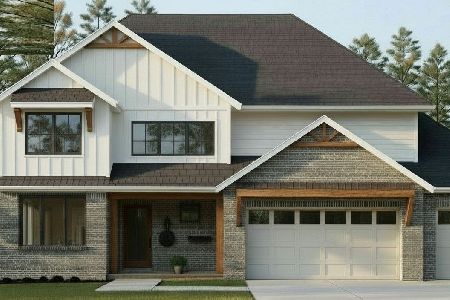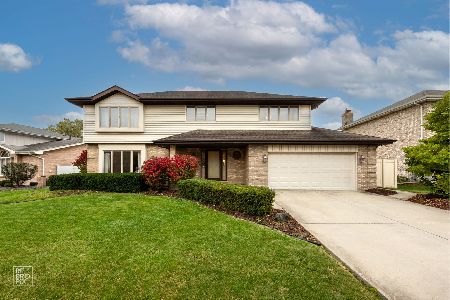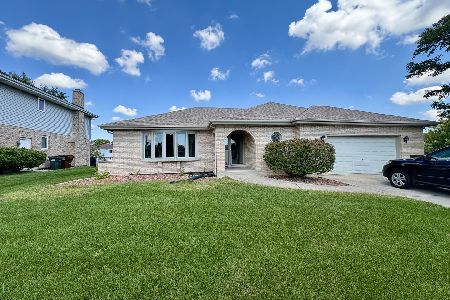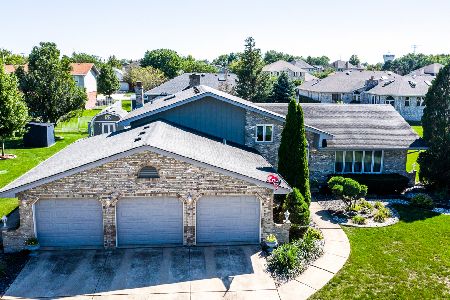8016 174th Street, Tinley Park, Illinois 60477
$382,500
|
Sold
|
|
| Status: | Closed |
| Sqft: | 2,578 |
| Cost/Sqft: | $150 |
| Beds: | 4 |
| Baths: | 3 |
| Year Built: | 1988 |
| Property Taxes: | $10,128 |
| Days On Market: | 1615 |
| Lot Size: | 0,27 |
Description
Fantastic, spacious Forester model on a corner lot is now available in Andrew High School district,and centrally located in Tinley Park. Vaulted ceiling with a wood beam is the focal point in the enormous living room, where you can also add a home office. Recently added is the farmhouse, oil-rubbed bronze chandelier in the dining room. In the kitchen, there is breakfast bar plus room for a large kitchen table and has a door that leads to the deck. Hardwood floors throughout with new ceiling fans installed in all the bedrooms and freshly painted throughout. Enormous master bedroom with en suite bathroom and walk-in closet. Family room with brick, wood burning fireplace is the perfect size to enjoy a movie/game night. Laundry room is located off the garage and has a door that leads to side yard. Washer/dryer, sink, and additional cabinets complete the room. Extra-deep unfinished basement with crawlspace provides 650 additional square feet where you can finish it off with another bedroom/workout room/game room. Two-tiered deck provides plenty of room to enjoy and appreciate the great outdoors. The large backyard with a swing set, is enclosed by a white privacy fence, which is suited for entertaining, and gardening. Extremely desirable location with the following amenities close by: Centennial Park, Tinley Junction Miniature Golf and Batting Cages, Tinley Park Recreation Center, White Water Canyon Water Park, Frontier Park, and Tinley Park Library. Close to restaurants, breweries, Rock Island Metra, and I-80. Simply move in and enjoy!
Property Specifics
| Single Family | |
| — | |
| Quad Level | |
| 1988 | |
| Partial | |
| FORESTER | |
| No | |
| 0.27 |
| Cook | |
| Valley View | |
| 0 / Not Applicable | |
| None | |
| Lake Michigan | |
| Public Sewer | |
| 11150043 | |
| 27264060030000 |
Nearby Schools
| NAME: | DISTRICT: | DISTANCE: | |
|---|---|---|---|
|
Grade School
Millennium Elementary School |
140 | — | |
|
Middle School
Virgil I Grissom Middle School |
140 | Not in DB | |
|
High School
Victor J Andrew High School |
230 | Not in DB | |
Property History
| DATE: | EVENT: | PRICE: | SOURCE: |
|---|---|---|---|
| 10 Sep, 2021 | Sold | $382,500 | MRED MLS |
| 28 Jul, 2021 | Under contract | $387,500 | MRED MLS |
| — | Last price change | $395,000 | MRED MLS |
| 9 Jul, 2021 | Listed for sale | $395,000 | MRED MLS |
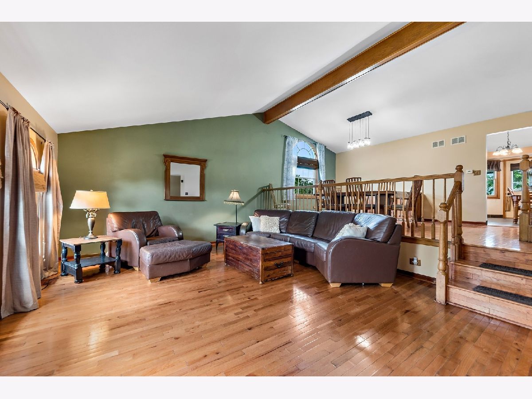
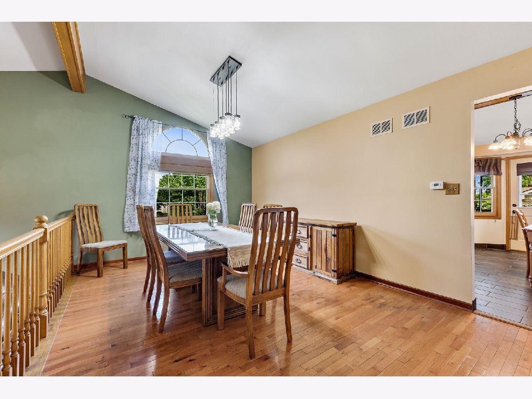
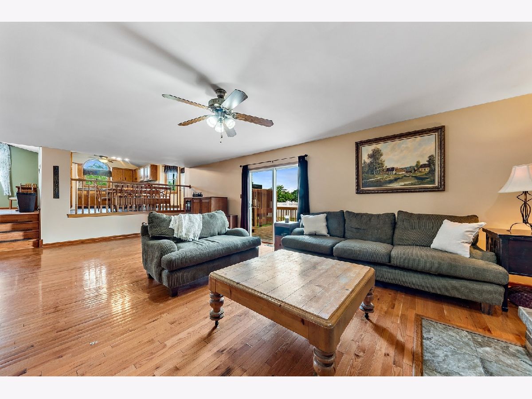
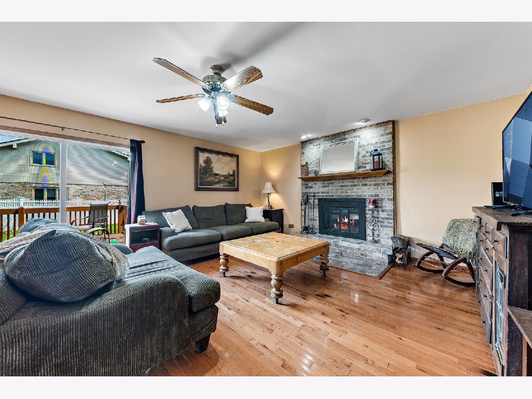
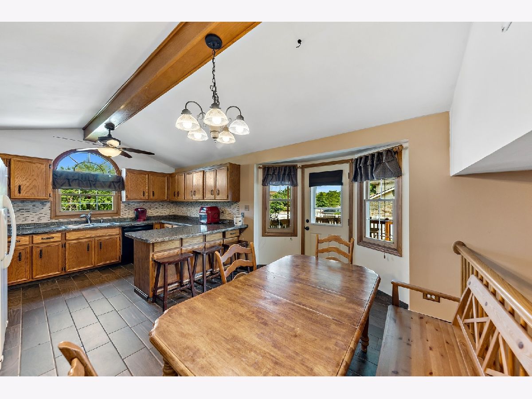
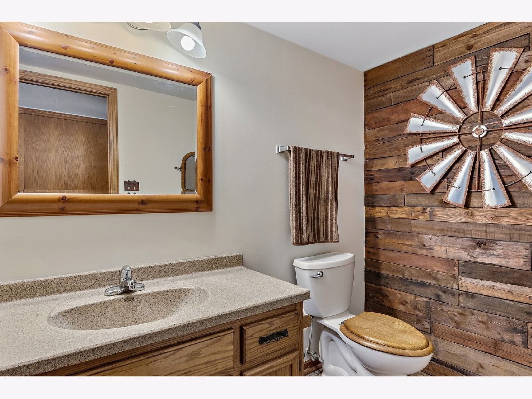
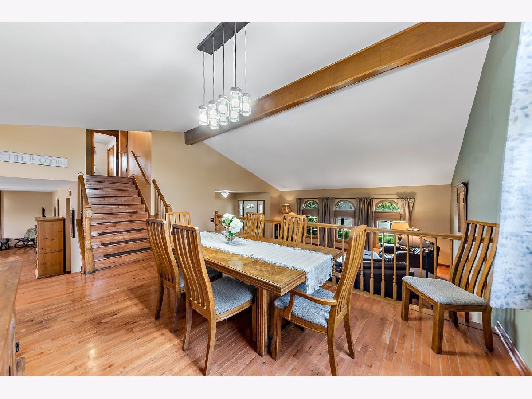
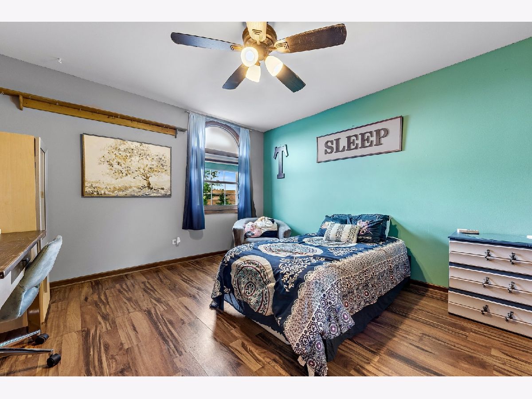
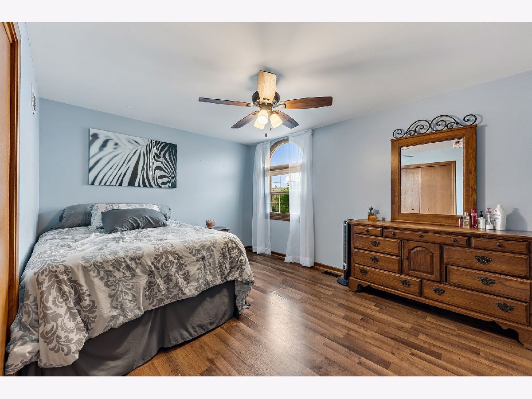
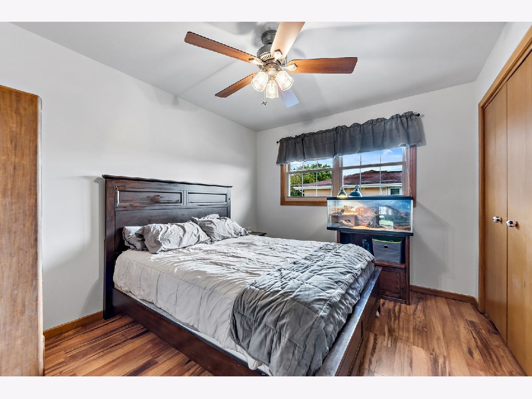
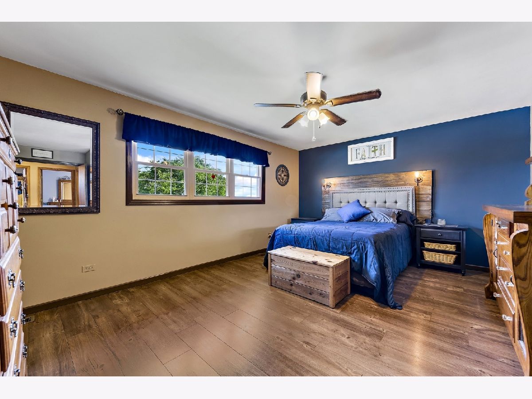
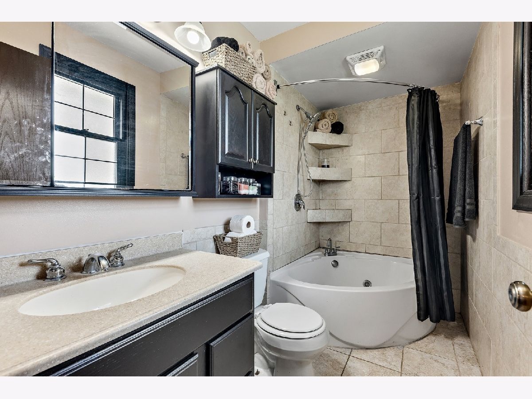
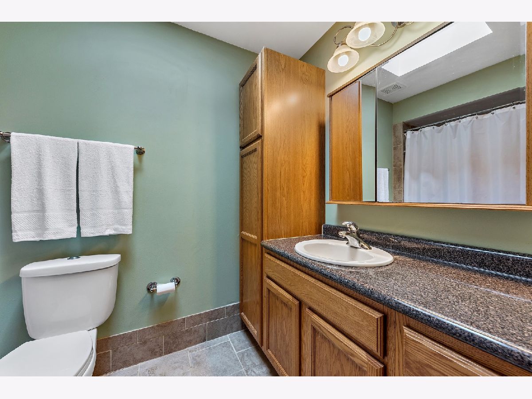
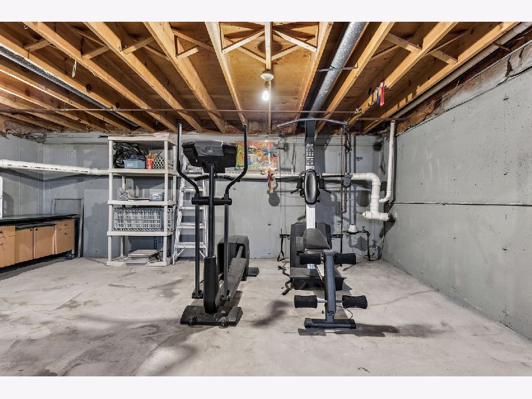
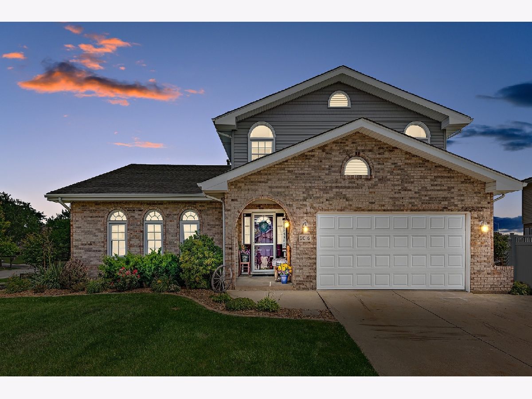
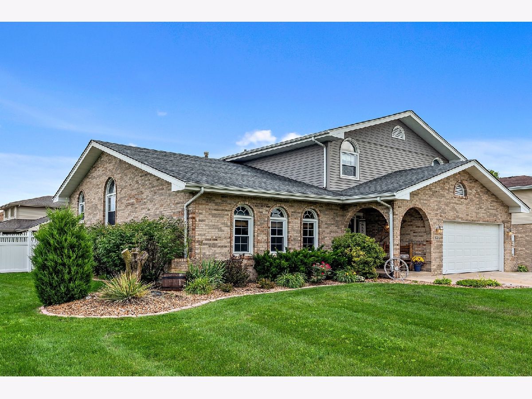
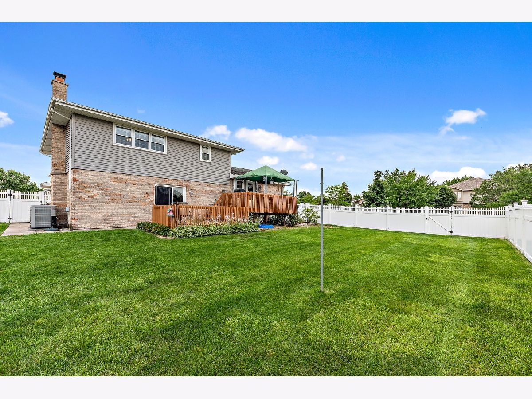
Room Specifics
Total Bedrooms: 4
Bedrooms Above Ground: 4
Bedrooms Below Ground: 0
Dimensions: —
Floor Type: Wood Laminate
Dimensions: —
Floor Type: Wood Laminate
Dimensions: —
Floor Type: Wood Laminate
Full Bathrooms: 3
Bathroom Amenities: Garden Tub,Soaking Tub
Bathroom in Basement: 0
Rooms: Foyer,Walk In Closet
Basement Description: Unfinished,Crawl,9 ft + pour
Other Specifics
| 2 | |
| Concrete Perimeter | |
| Concrete | |
| Deck, Porch, Storms/Screens | |
| Corner Lot,Fenced Yard,Sidewalks,Streetlights | |
| 51.2 X 47.9 X 127.8 X 99.7 | |
| Unfinished | |
| Full | |
| Vaulted/Cathedral Ceilings, Skylight(s), Hardwood Floors, Wood Laminate Floors, First Floor Laundry, Walk-In Closet(s), Some Wood Floors, Drapes/Blinds | |
| Range, Microwave, Dishwasher, Refrigerator, Washer, Dryer, Gas Cooktop, Gas Oven | |
| Not in DB | |
| Park, Pool, Lake, Curbs, Sidewalks, Street Lights, Street Paved | |
| — | |
| — | |
| Wood Burning, Attached Fireplace Doors/Screen, Gas Starter |
Tax History
| Year | Property Taxes |
|---|---|
| 2021 | $10,128 |
Contact Agent
Nearby Similar Homes
Nearby Sold Comparables
Contact Agent
Listing Provided By
Coldwell Banker Realty


