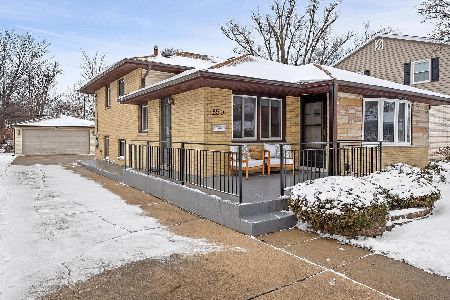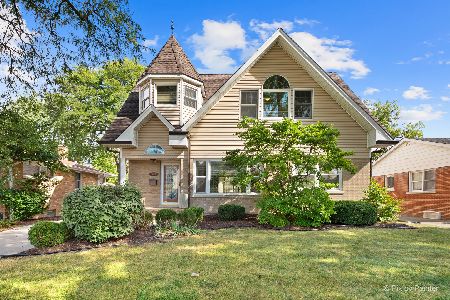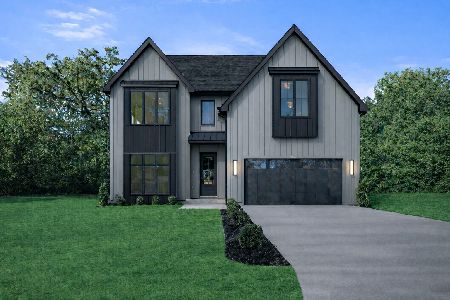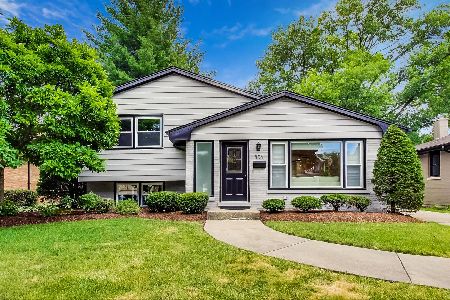802 Mitchell Avenue, Elmhurst, Illinois 60126
$400,000
|
Sold
|
|
| Status: | Closed |
| Sqft: | 1,265 |
| Cost/Sqft: | $340 |
| Beds: | 3 |
| Baths: | 2 |
| Year Built: | 1960 |
| Property Taxes: | $7,802 |
| Days On Market: | 1692 |
| Lot Size: | 0,00 |
Description
All brick MacDougall ranch with eat in Kitchen with ceramic tile floor, gorgeous Maple cabinets and stainless steel appliances. There are 3 large bedrooms, 2 full bathrooms, dining area with a spacious living room all with hardwood floors and generous size closets. There is a full finished basement including family room, 4th bedroom/office, laundry room and a full bathroom. House and garage roofs were replaced 8 and 6 years ago. The garage has new siding and a new door. HVAC is approximately 11 years old, there are some new windows, and a new back door and screen door. A professionally landscaped yard, a large 2 car detached garage with storage space and a concrete patio. Close to Jackson Elementary School and Bryan Middle school.
Property Specifics
| Single Family | |
| — | |
| Ranch | |
| 1960 | |
| Full | |
| — | |
| No | |
| — |
| Du Page | |
| — | |
| — / Not Applicable | |
| None | |
| Lake Michigan,Public | |
| Public Sewer, Sewer-Storm | |
| 11108306 | |
| 0614202018 |
Nearby Schools
| NAME: | DISTRICT: | DISTANCE: | |
|---|---|---|---|
|
Grade School
Jackson Elementary School |
205 | — | |
|
Middle School
Bryan Middle School |
205 | Not in DB | |
|
High School
York Community High School |
205 | Not in DB | |
Property History
| DATE: | EVENT: | PRICE: | SOURCE: |
|---|---|---|---|
| 22 Jul, 2019 | Under contract | $0 | MRED MLS |
| 20 Jul, 2019 | Listed for sale | $0 | MRED MLS |
| 2 Jul, 2021 | Sold | $400,000 | MRED MLS |
| 9 Jun, 2021 | Under contract | $429,900 | MRED MLS |
| 2 Jun, 2021 | Listed for sale | $429,900 | MRED MLS |
| 11 Jan, 2022 | Under contract | $0 | MRED MLS |
| 17 Dec, 2021 | Listed for sale | $0 | MRED MLS |
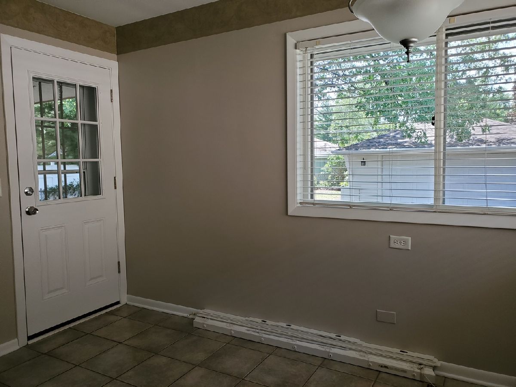
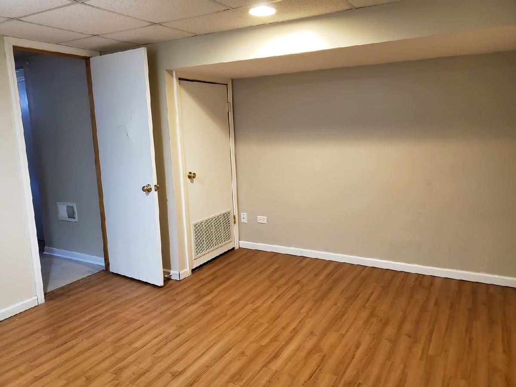
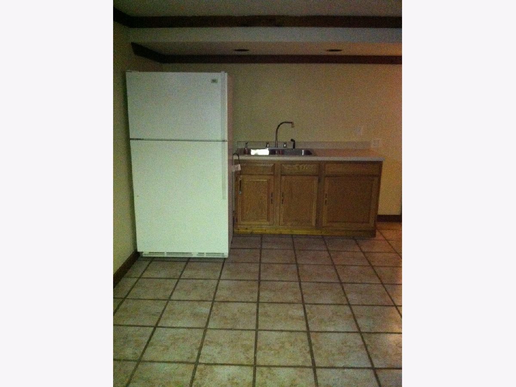
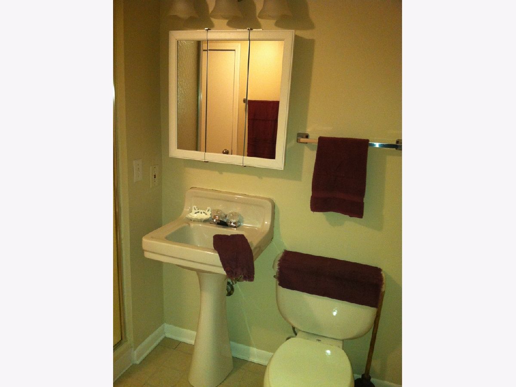
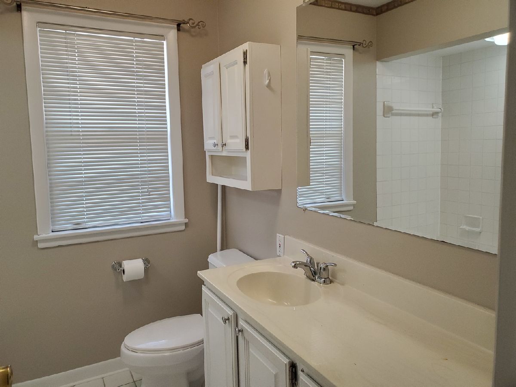
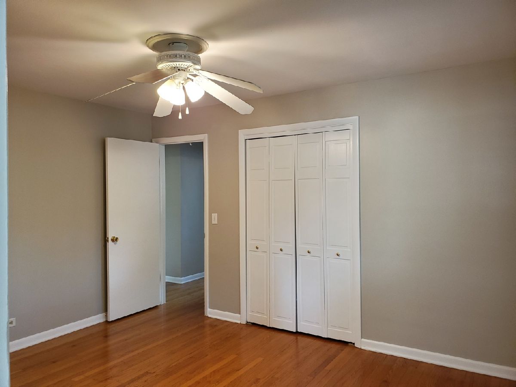
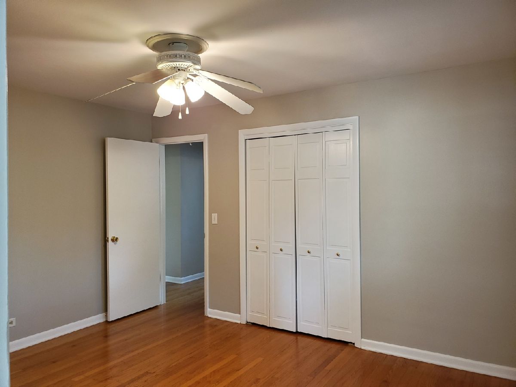
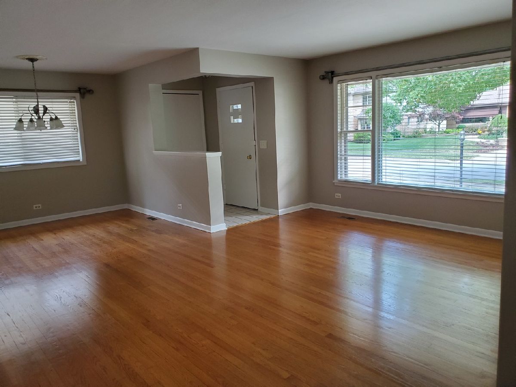
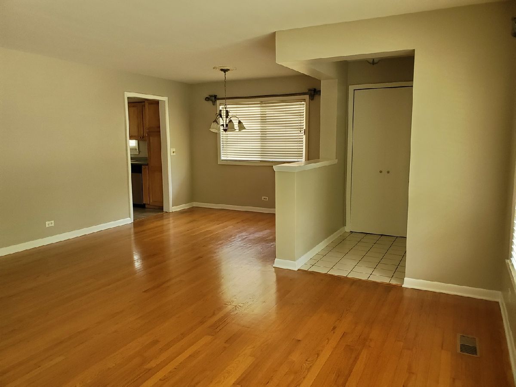
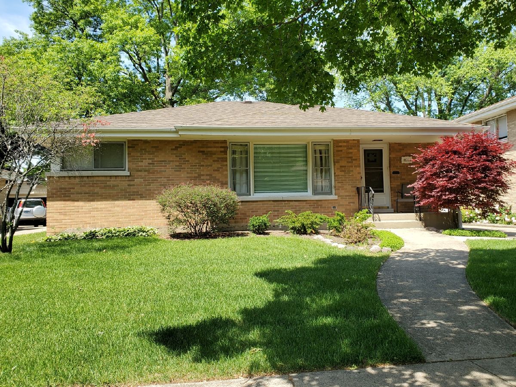
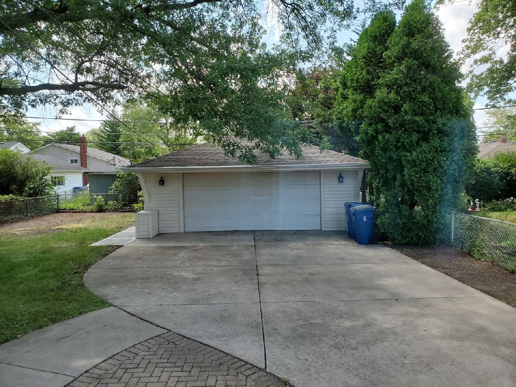
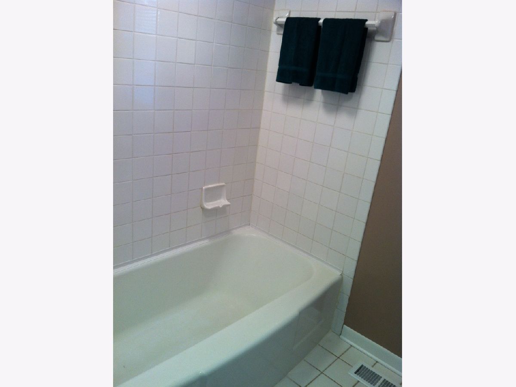
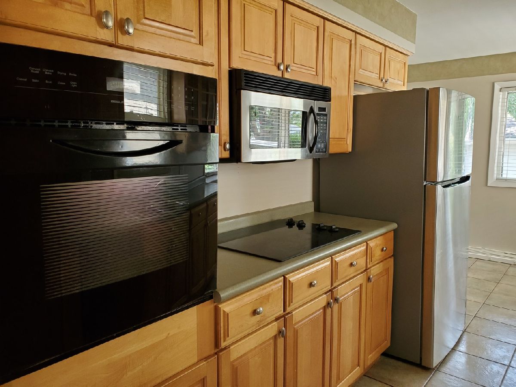
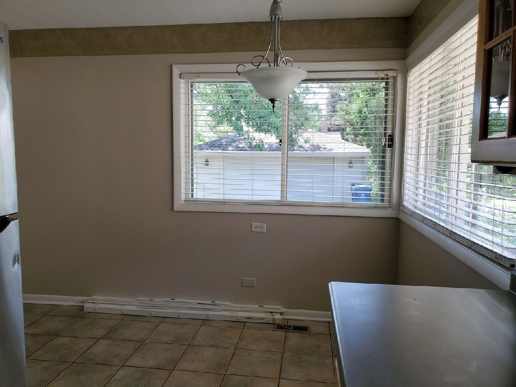
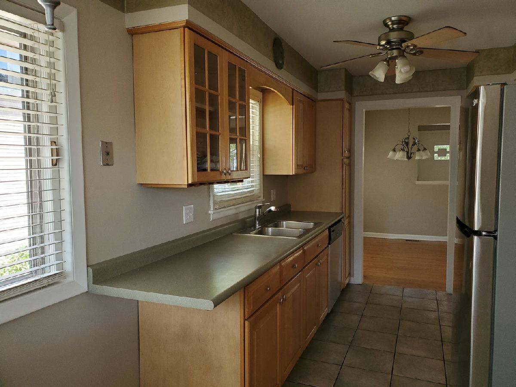
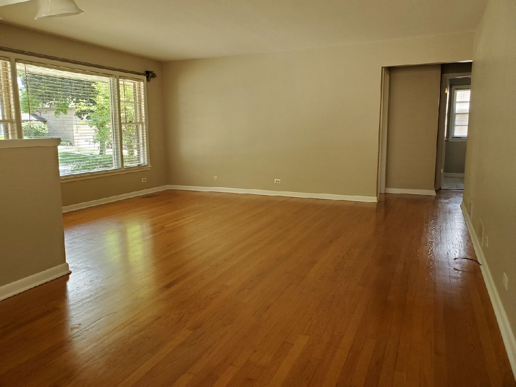
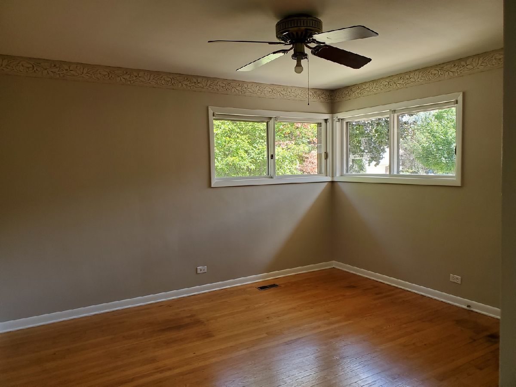
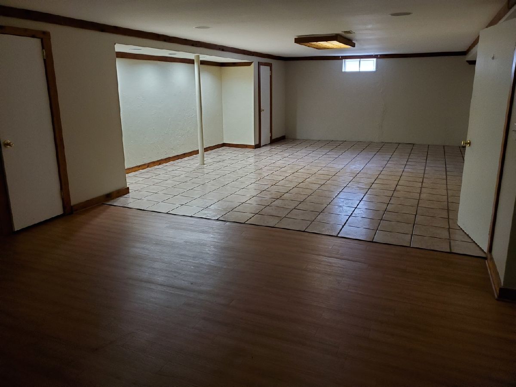
Room Specifics
Total Bedrooms: 4
Bedrooms Above Ground: 3
Bedrooms Below Ground: 1
Dimensions: —
Floor Type: Hardwood
Dimensions: —
Floor Type: Hardwood
Dimensions: —
Floor Type: Other
Full Bathrooms: 2
Bathroom Amenities: —
Bathroom in Basement: 1
Rooms: No additional rooms
Basement Description: Finished
Other Specifics
| 2 | |
| Concrete Perimeter | |
| Concrete | |
| Patio, Storms/Screens | |
| — | |
| 55X140 | |
| — | |
| None | |
| Hardwood Floors, First Floor Bedroom, First Floor Full Bath, Built-in Features, Some Window Treatmnt, Drapes/Blinds, Granite Counters | |
| Range, Microwave, Dishwasher, Refrigerator, Washer, Dryer | |
| Not in DB | |
| — | |
| — | |
| — | |
| — |
Tax History
| Year | Property Taxes |
|---|---|
| 2021 | $7,802 |
Contact Agent
Nearby Similar Homes
Nearby Sold Comparables
Contact Agent
Listing Provided By
L.W. Reedy Real Estate

