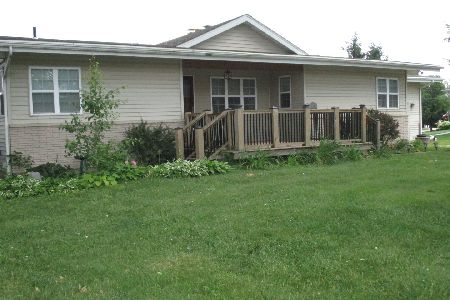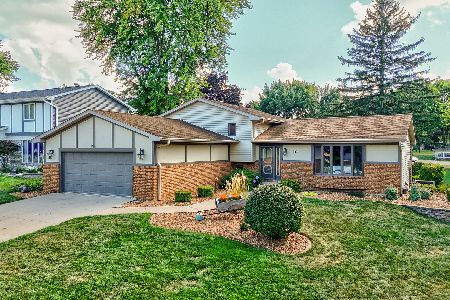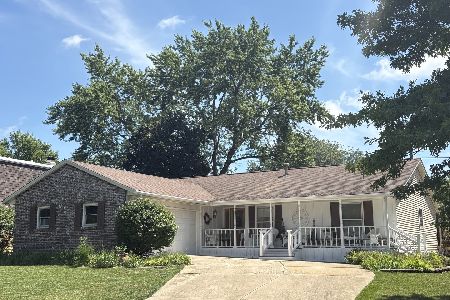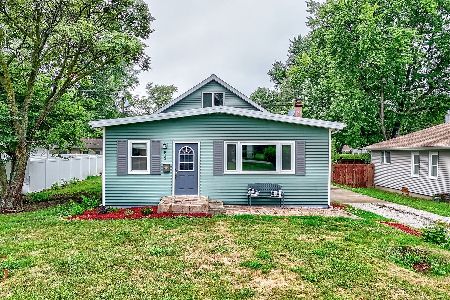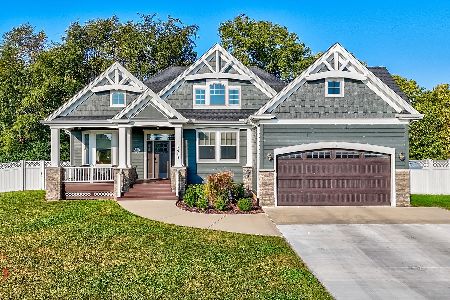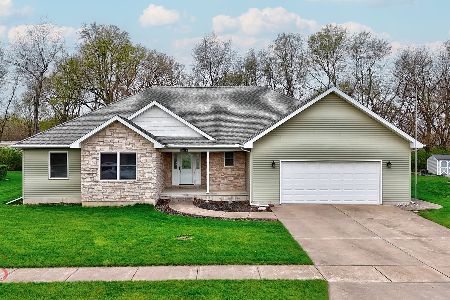802 Summerfield Drive, Ottawa, Illinois 61350
$180,000
|
Sold
|
|
| Status: | Closed |
| Sqft: | 1,516 |
| Cost/Sqft: | $125 |
| Beds: | 3 |
| Baths: | 2 |
| Year Built: | 2006 |
| Property Taxes: | $5,779 |
| Days On Market: | 5984 |
| Lot Size: | 0,25 |
Description
Newer ranch style home in new phase of Briarcrest Subd. Open floor plan with spacious living area and large, open foyer.Private master suite with double sink, linen closet and large walk-in closet. Ceramic on hard surface floors. Quality stainless appliances, breakfast bar, sliding doors off dinette to patio. Main floor laundry. Full basement with great potential for finishing. Covered front porch. Partial brick.
Property Specifics
| Single Family | |
| — | |
| Ranch | |
| 2006 | |
| Full | |
| — | |
| No | |
| 0.25 |
| La Salle | |
| — | |
| 0 / Not Applicable | |
| None | |
| Public | |
| Public Sewer | |
| 07205797 | |
| 22143530010000 |
Nearby Schools
| NAME: | DISTRICT: | DISTANCE: | |
|---|---|---|---|
|
Grade School
Mckinley Elementary School |
141 | — | |
|
Middle School
Shepherd Middle School |
141 | Not in DB | |
|
High School
Ottawa Township High School |
140 | Not in DB | |
Property History
| DATE: | EVENT: | PRICE: | SOURCE: |
|---|---|---|---|
| 10 Aug, 2009 | Sold | $180,000 | MRED MLS |
| 13 Jul, 2009 | Under contract | $189,000 | MRED MLS |
| — | Last price change | $193,000 | MRED MLS |
| 4 May, 2009 | Listed for sale | $193,000 | MRED MLS |
Room Specifics
Total Bedrooms: 3
Bedrooms Above Ground: 3
Bedrooms Below Ground: 0
Dimensions: —
Floor Type: Carpet
Dimensions: —
Floor Type: Carpet
Full Bathrooms: 2
Bathroom Amenities: —
Bathroom in Basement: 0
Rooms: —
Basement Description: Unfinished
Other Specifics
| 2 | |
| Concrete Perimeter | |
| Concrete | |
| Patio | |
| — | |
| 90X135 | |
| — | |
| Full | |
| — | |
| — | |
| Not in DB | |
| Sidewalks, Street Lights, Street Paved | |
| — | |
| — | |
| — |
Tax History
| Year | Property Taxes |
|---|---|
| 2009 | $5,779 |
Contact Agent
Nearby Similar Homes
Nearby Sold Comparables
Contact Agent
Listing Provided By
Haeberle & Associates Inc.

