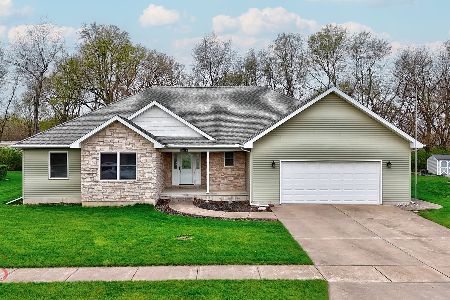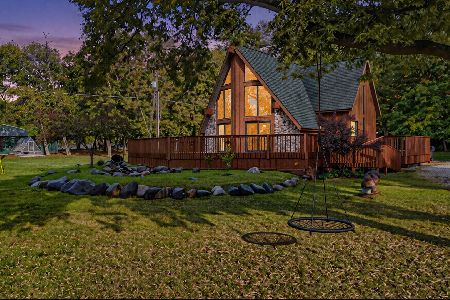1403 Shaws Lane, Ottawa, Illinois 60350
$520,000
|
Sold
|
|
| Status: | Closed |
| Sqft: | 2,288 |
| Cost/Sqft: | $229 |
| Beds: | 2 |
| Baths: | 4 |
| Year Built: | 2020 |
| Property Taxes: | $14,693 |
| Days On Market: | 65 |
| Lot Size: | 0,30 |
Description
Welcome to this stunning 3 bedroom, 3.5 bath custom craftsman home offering style, comfort, and functionality on a beautifully landscaped 1/3-acre lot. Step inside to find an open layout bathed in natural light with thoughtful details throughout including soaring ceilings, hardwood floors and 9 foot doors throughout. The main level features a lovely office with abundant natural light, two bedrooms, including a master suite with elegant glass doors, an Italian glass chandelier, a beautiful master bath with dual sinks, and generous closet space that leads to the well-placed laundry room. The second main floor bedroom with full bath is private and perfect as a guest suite, home office or cozy retreat. The fully finished basement expands the living space with a spacious recreation room, a second kitchen, a third bedroom, and a full bath-perfect for guests, entertaining, or multi-generational living. Enjoy outdoor living at its best with a charming covered front porch and a private covered cabana overlooking the fenced yard with sprinkler system. The 2 car garage features epoxy floor and extra wide driveway. With timeless craftsman design, modern amenities, and a versatile layout, this well-loved home is move-in ready and designed for today's lifestyle. All Don't miss your chance to call this beautiful Ottawa property your own. Dimensions are approximate.
Property Specifics
| Single Family | |
| — | |
| — | |
| 2020 | |
| — | |
| — | |
| No | |
| 0.3 |
| — | |
| Pembrook | |
| — / Not Applicable | |
| — | |
| — | |
| — | |
| 12472580 | |
| 2222205013 |
Nearby Schools
| NAME: | DISTRICT: | DISTANCE: | |
|---|---|---|---|
|
Grade School
Mckinley Elementary: K-4th Grade |
141 | — | |
|
Middle School
Central Elementary: 5th And 6th |
141 | Not in DB | |
|
High School
Ottawa Township High School |
140 | Not in DB | |
Property History
| DATE: | EVENT: | PRICE: | SOURCE: |
|---|---|---|---|
| 14 Nov, 2025 | Sold | $520,000 | MRED MLS |
| 18 Sep, 2025 | Under contract | $525,000 | MRED MLS |
| 16 Sep, 2025 | Listed for sale | $525,000 | MRED MLS |
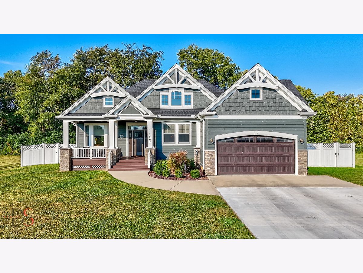
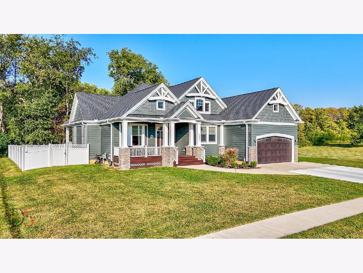
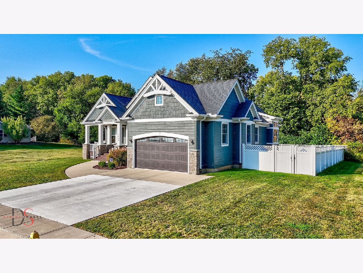
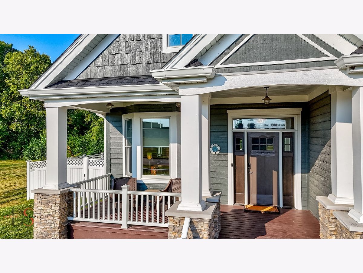
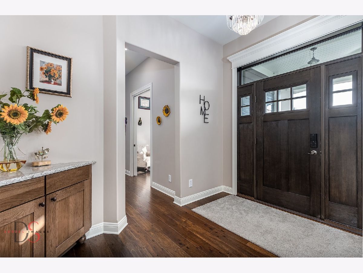
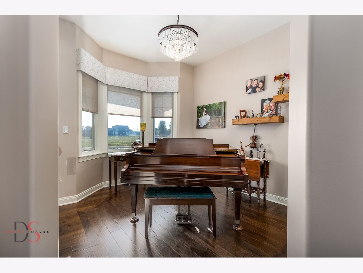
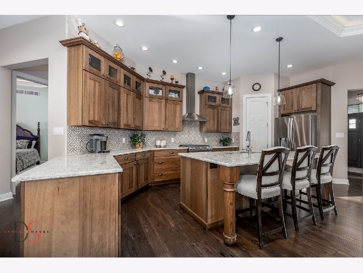
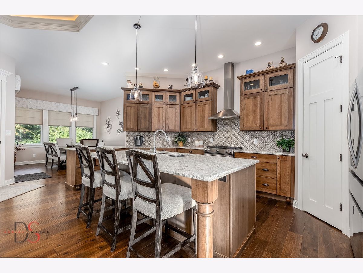
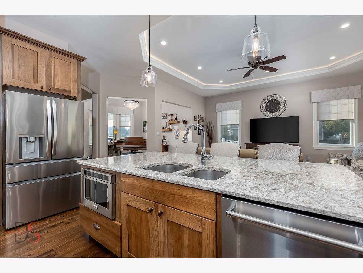
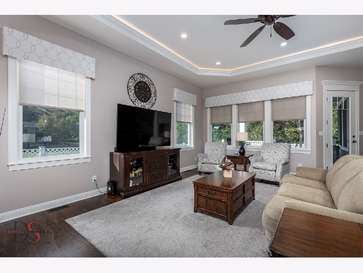
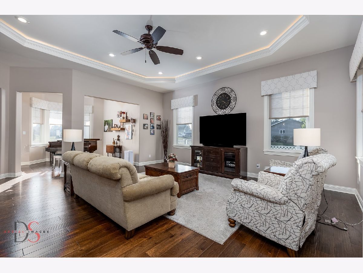
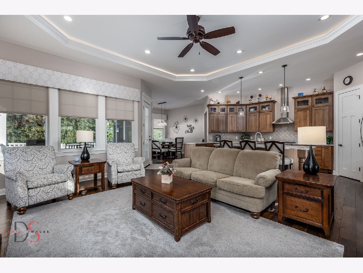
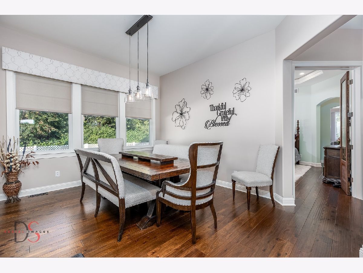
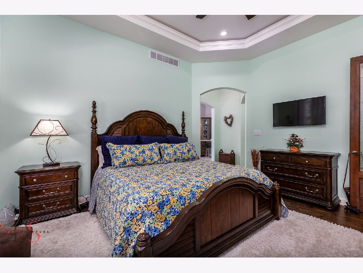
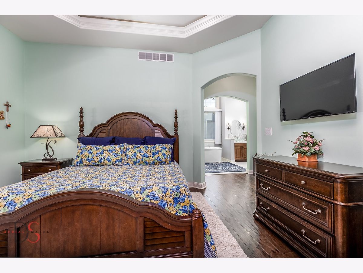
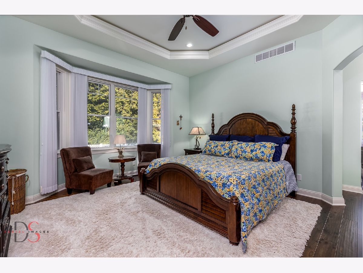
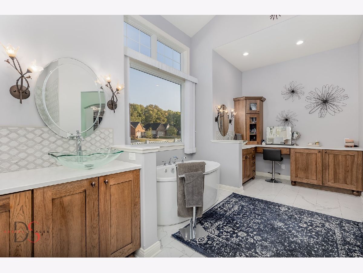
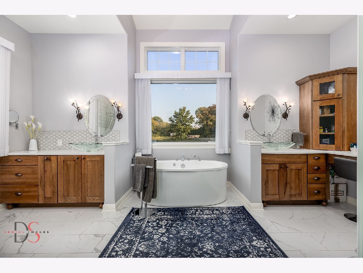
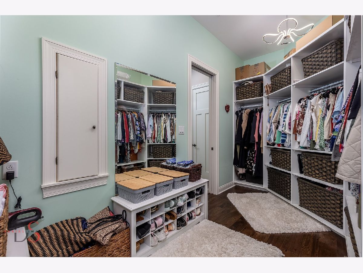
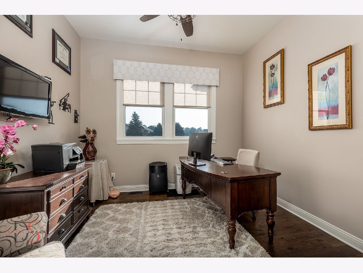
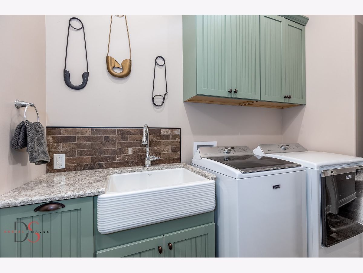
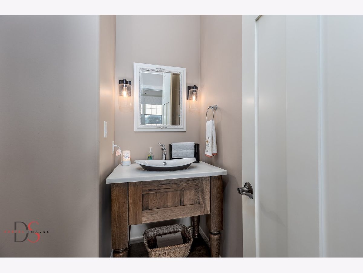
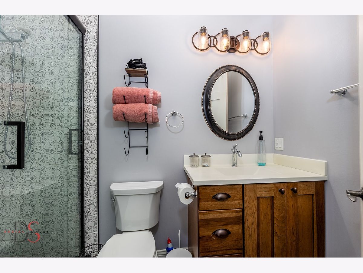
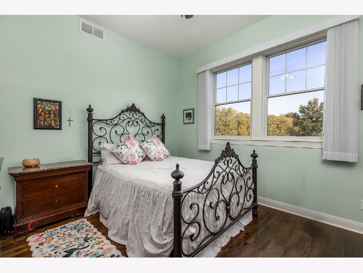
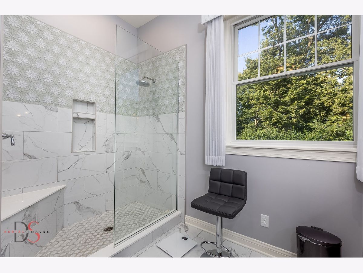
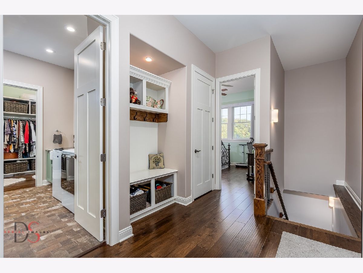
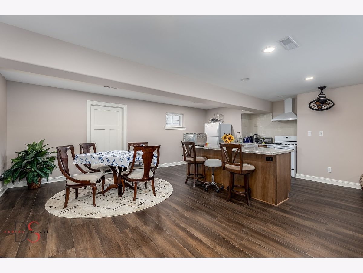
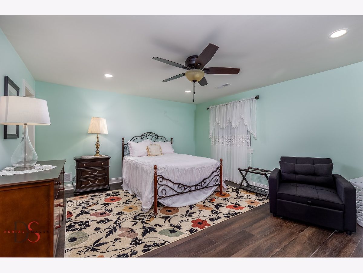
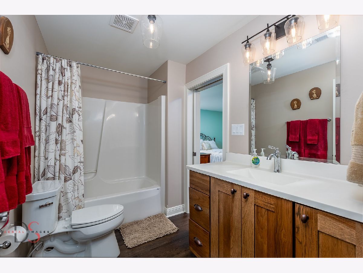
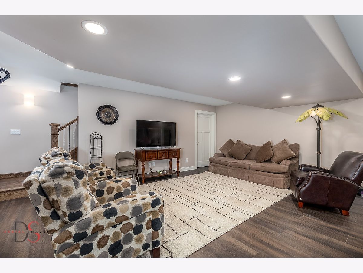
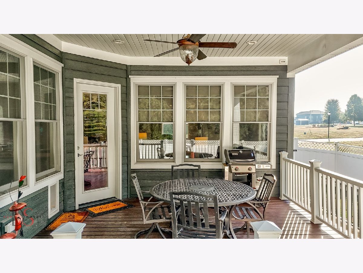
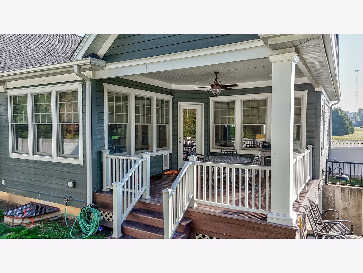
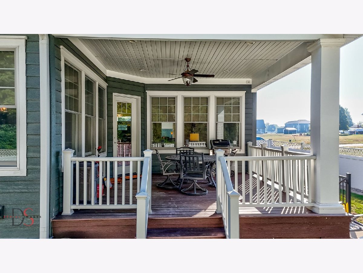
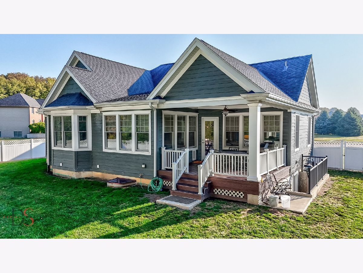
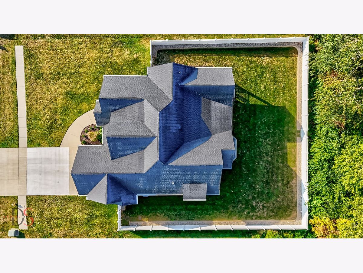
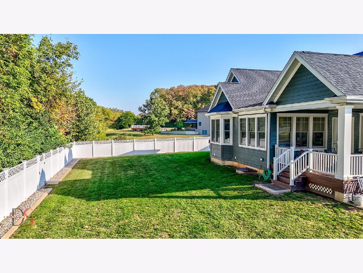
Room Specifics
Total Bedrooms: 3
Bedrooms Above Ground: 2
Bedrooms Below Ground: 1
Dimensions: —
Floor Type: —
Dimensions: —
Floor Type: —
Full Bathrooms: 4
Bathroom Amenities: Whirlpool,Separate Shower,Double Sink
Bathroom in Basement: 1
Rooms: —
Basement Description: —
Other Specifics
| 2 | |
| — | |
| — | |
| — | |
| — | |
| 85x136x47x47x128 | |
| — | |
| — | |
| — | |
| — | |
| Not in DB | |
| — | |
| — | |
| — | |
| — |
Tax History
| Year | Property Taxes |
|---|---|
| 2025 | $14,693 |
Contact Agent
Nearby Similar Homes
Nearby Sold Comparables
Contact Agent
Listing Provided By
Coldwell Banker Real Estate Group

