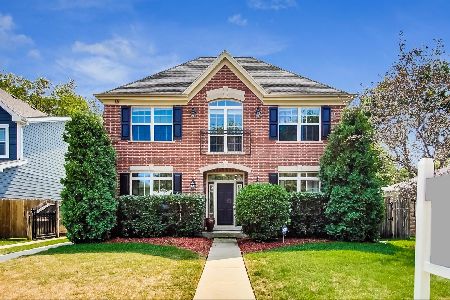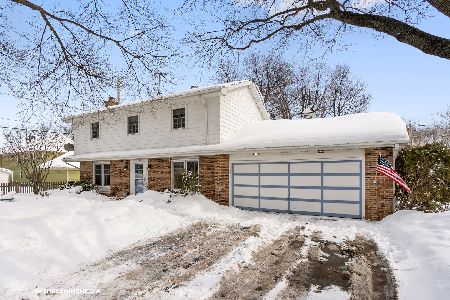803 Glendale Road, Libertyville, Illinois 60048
$300,000
|
Sold
|
|
| Status: | Closed |
| Sqft: | 1,297 |
| Cost/Sqft: | $239 |
| Beds: | 2 |
| Baths: | 2 |
| Year Built: | 1949 |
| Property Taxes: | $4,800 |
| Days On Market: | 2629 |
| Lot Size: | 0,17 |
Description
Pottery Barn perfect 2-3 bedroom & 2 full bathroom home in highly desirable Copeland Manor neighborhood. This one is much larger than it seems with a Master Bedroom addition that includes walk-in closet and totally updated master bath with heated floors. Super cute 2nd bedroom and 2nd full bath also completely updated. Spacious bonus room could be used as 3rd br, office, play room or family room. Open floor plan offers sunlit living room, dining area and well sized kitchen with breakfast bar for additional seating. Screened breezeway connects house and garage. Two separate patios include one for outdoor dining and the other for peaceful outdoor retreat with paver patio, beautiful landscaping and fully fenced yard. Buy now and enjoy the fall season in your own back yard!
Property Specifics
| Single Family | |
| — | |
| Ranch | |
| 1949 | |
| None | |
| EXPANDED RANCH | |
| No | |
| 0.17 |
| Lake | |
| Copeland Manor | |
| 0 / Not Applicable | |
| None | |
| Lake Michigan | |
| Public Sewer | |
| 10083346 | |
| 11223080010000 |
Nearby Schools
| NAME: | DISTRICT: | DISTANCE: | |
|---|---|---|---|
|
Grade School
Copeland Manor Elementary School |
70 | — | |
|
Middle School
Highland Middle School |
70 | Not in DB | |
|
High School
Libertyville High School |
128 | Not in DB | |
Property History
| DATE: | EVENT: | PRICE: | SOURCE: |
|---|---|---|---|
| 14 Feb, 2017 | Sold | $298,000 | MRED MLS |
| 21 Dec, 2016 | Under contract | $310,000 | MRED MLS |
| — | Last price change | $320,000 | MRED MLS |
| 4 Jun, 2016 | Listed for sale | $320,000 | MRED MLS |
| 6 Nov, 2018 | Sold | $300,000 | MRED MLS |
| 3 Oct, 2018 | Under contract | $309,900 | MRED MLS |
| 14 Sep, 2018 | Listed for sale | $309,900 | MRED MLS |
Room Specifics
Total Bedrooms: 2
Bedrooms Above Ground: 2
Bedrooms Below Ground: 0
Dimensions: —
Floor Type: Carpet
Full Bathrooms: 2
Bathroom Amenities: —
Bathroom in Basement: 0
Rooms: Office
Basement Description: Slab
Other Specifics
| 1 | |
| Concrete Perimeter | |
| Asphalt,Side Drive | |
| Patio, Porch Screened, Brick Paver Patio, Breezeway | |
| Corner Lot,Fenced Yard | |
| 54 X 140 | |
| — | |
| Full | |
| Hardwood Floors, First Floor Bedroom, First Floor Laundry, First Floor Full Bath | |
| Range, Microwave, Refrigerator, Washer, Dryer, Disposal | |
| Not in DB | |
| Pool, Tennis Courts, Sidewalks, Street Lights | |
| — | |
| — | |
| — |
Tax History
| Year | Property Taxes |
|---|---|
| 2017 | $4,566 |
| 2018 | $4,800 |
Contact Agent
Nearby Similar Homes
Nearby Sold Comparables
Contact Agent
Listing Provided By
@properties










