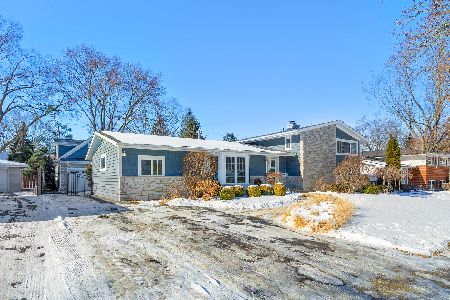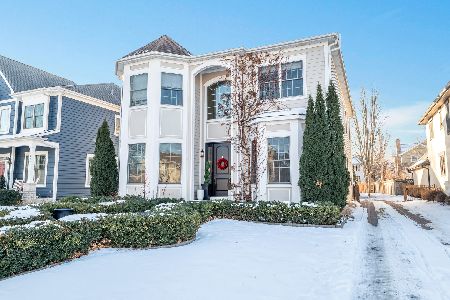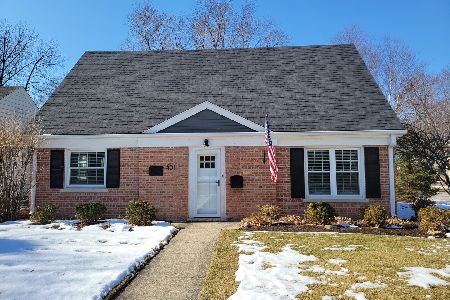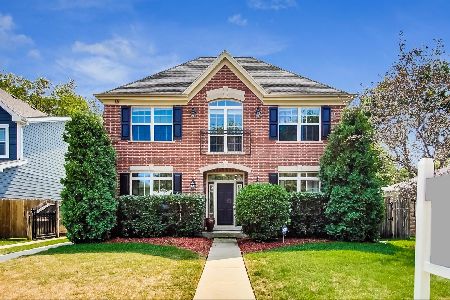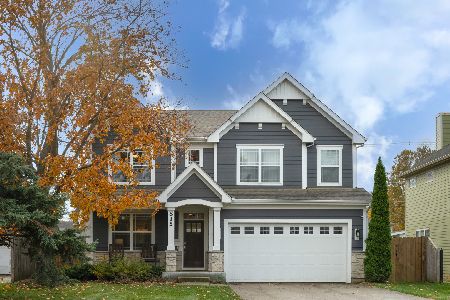809 Glendale Road, Libertyville, Illinois 60048
$652,500
|
Sold
|
|
| Status: | Closed |
| Sqft: | 0 |
| Cost/Sqft: | — |
| Beds: | 4 |
| Baths: | 4 |
| Year Built: | 2007 |
| Property Taxes: | $3,894 |
| Days On Market: | 6623 |
| Lot Size: | 0,17 |
Description
Buy this beautiful home & builder will buy yours! Restrictions apply! Architecturally stunning,this cust home features oak inlay flrs,exquisite millwrk & dramatic 9ft ceilings(including trayed). Fam/great rm opens to the gour kit w/gran counters, cherry cabinetry & ss appls-perfect for entertaining! Frnch drs open to lib. Mstr bdrm ste inclds frplc & lux/spa mstrbth. All bdrms have bath access.2nd flr lndry! Perfect!
Property Specifics
| Single Family | |
| — | |
| Colonial | |
| 2007 | |
| Full | |
| — | |
| No | |
| 0.17 |
| Lake | |
| — | |
| 0 / Not Applicable | |
| None | |
| Lake Michigan | |
| Public Sewer | |
| 06765052 | |
| 11223080020000 |
Nearby Schools
| NAME: | DISTRICT: | DISTANCE: | |
|---|---|---|---|
|
Grade School
Copeland Manor Elementary School |
70 | — | |
|
Middle School
Highland Middle School |
70 | Not in DB | |
|
High School
Libertyville High School |
128 | Not in DB | |
Property History
| DATE: | EVENT: | PRICE: | SOURCE: |
|---|---|---|---|
| 8 Aug, 2008 | Sold | $652,500 | MRED MLS |
| 18 Jul, 2008 | Under contract | $695,000 | MRED MLS |
| — | Last price change | $700,000 | MRED MLS |
| 7 Jan, 2008 | Listed for sale | $729,900 | MRED MLS |
| 20 May, 2011 | Sold | $440,000 | MRED MLS |
| 23 Feb, 2011 | Under contract | $475,000 | MRED MLS |
| — | Last price change | $499,000 | MRED MLS |
| 4 Jan, 2011 | Listed for sale | $550,000 | MRED MLS |
| 17 Dec, 2020 | Sold | $578,500 | MRED MLS |
| 6 Oct, 2020 | Under contract | $599,000 | MRED MLS |
| 27 Aug, 2020 | Listed for sale | $599,000 | MRED MLS |
| 2 Apr, 2025 | Sold | $827,000 | MRED MLS |
| 10 Feb, 2025 | Under contract | $789,900 | MRED MLS |
| 6 Feb, 2025 | Listed for sale | $789,900 | MRED MLS |
Room Specifics
Total Bedrooms: 4
Bedrooms Above Ground: 4
Bedrooms Below Ground: 0
Dimensions: —
Floor Type: Carpet
Dimensions: —
Floor Type: Carpet
Dimensions: —
Floor Type: Carpet
Full Bathrooms: 4
Bathroom Amenities: Separate Shower,Double Sink
Bathroom in Basement: 0
Rooms: Foyer,Gallery,Library,Mud Room,Utility Room-2nd Floor
Basement Description: Unfinished
Other Specifics
| 2 | |
| Concrete Perimeter | |
| Brick,Concrete | |
| — | |
| Fenced Yard | |
| 54X140 | |
| Unfinished | |
| Full | |
| Bar-Dry, In-Law Arrangement | |
| Double Oven, Range, Dishwasher, Disposal | |
| Not in DB | |
| Sidewalks, Street Paved | |
| — | |
| — | |
| Attached Fireplace Doors/Screen, Gas Starter |
Tax History
| Year | Property Taxes |
|---|---|
| 2008 | $3,894 |
| 2011 | $14,427 |
| 2020 | $17,323 |
| 2025 | $19,371 |
Contact Agent
Nearby Similar Homes
Nearby Sold Comparables
Contact Agent
Listing Provided By
Berkshire Hathaway HomeServices KoenigRubloff



