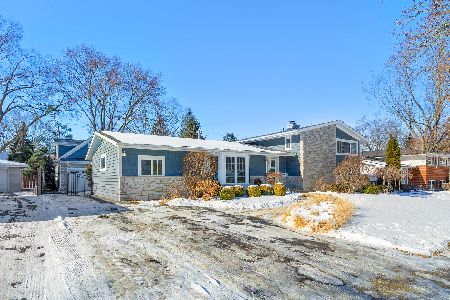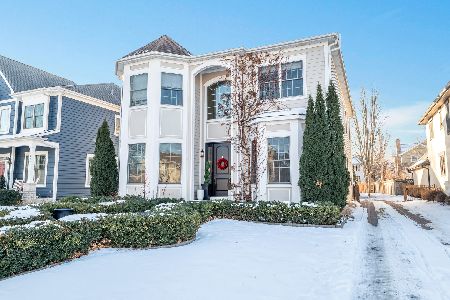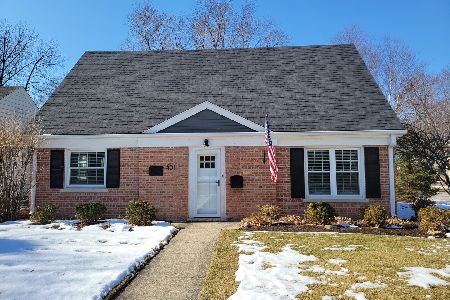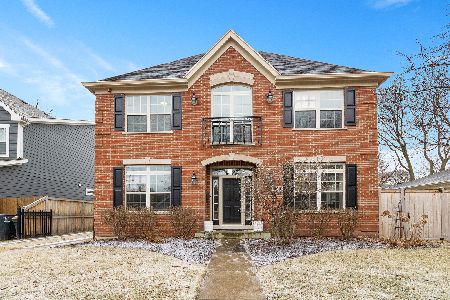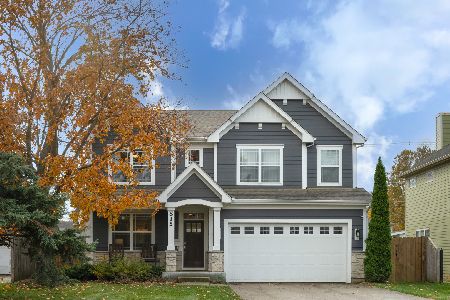809 Glendale Road, Libertyville, Illinois 60048
$578,500
|
Sold
|
|
| Status: | Closed |
| Sqft: | 3,072 |
| Cost/Sqft: | $195 |
| Beds: | 4 |
| Baths: | 4 |
| Year Built: | 2007 |
| Property Taxes: | $17,323 |
| Days On Market: | 2007 |
| Lot Size: | 0,17 |
Description
FRESHLY PAINTED TOP TO BOTTOM!! This home has been completely transformed with new paint throughout and new white cabinets in the kitchen and bathrooms. Custom built in 2007, this stately Georgian features an astute floor plan and beautiful millwork throughout, surrounding you with an air of elegance and pride of ownership at every turn. Kitchen boasts of beautiful white cabinetry, vast counter space, double oven, wine rack above fridge and counter seating for up to 5. Kitchen adjacent, the spacious family room and warm fireplace beckon. Main floor also includes a sizable home office with dual sets of handsome French doors. Eye-catching staircase leads to a bright and airy upper level, highlighted by master suite with fireplace and grand custom bathroom. 3 spacious additional bedrooms each offer direct access to the 2nd and 3rd full baths and the convenience of a 2nd floor laundry room should not be overlooked. Gated driveway and fenced yard are steps from Copeland School! Amazing Location - less than one mile to downtown Libertyville! A definite must-see!
Property Specifics
| Single Family | |
| — | |
| — | |
| 2007 | |
| Full | |
| — | |
| No | |
| 0.17 |
| Lake | |
| — | |
| 0 / Not Applicable | |
| None | |
| Lake Michigan,Public | |
| Public Sewer | |
| 10836871 | |
| 11223080020000 |
Nearby Schools
| NAME: | DISTRICT: | DISTANCE: | |
|---|---|---|---|
|
Grade School
Copeland Manor Elementary School |
70 | — | |
|
Middle School
Highland Middle School |
70 | Not in DB | |
|
High School
Libertyville High School |
128 | Not in DB | |
Property History
| DATE: | EVENT: | PRICE: | SOURCE: |
|---|---|---|---|
| 8 Aug, 2008 | Sold | $652,500 | MRED MLS |
| 18 Jul, 2008 | Under contract | $695,000 | MRED MLS |
| — | Last price change | $700,000 | MRED MLS |
| 7 Jan, 2008 | Listed for sale | $729,900 | MRED MLS |
| 20 May, 2011 | Sold | $440,000 | MRED MLS |
| 23 Feb, 2011 | Under contract | $475,000 | MRED MLS |
| — | Last price change | $499,000 | MRED MLS |
| 4 Jan, 2011 | Listed for sale | $550,000 | MRED MLS |
| 17 Dec, 2020 | Sold | $578,500 | MRED MLS |
| 6 Oct, 2020 | Under contract | $599,000 | MRED MLS |
| 27 Aug, 2020 | Listed for sale | $599,000 | MRED MLS |
| 2 Apr, 2025 | Sold | $827,000 | MRED MLS |
| 10 Feb, 2025 | Under contract | $789,900 | MRED MLS |
| 6 Feb, 2025 | Listed for sale | $789,900 | MRED MLS |
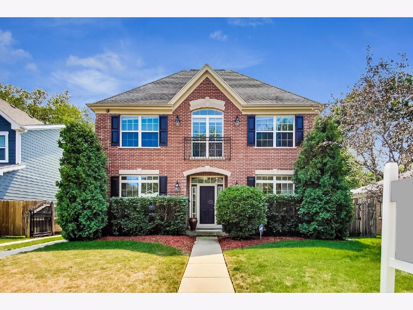
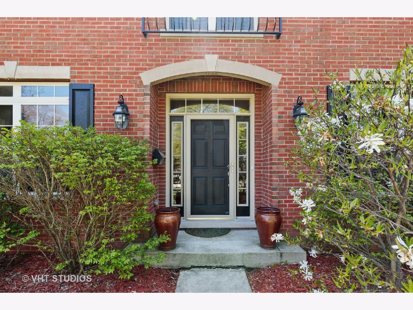
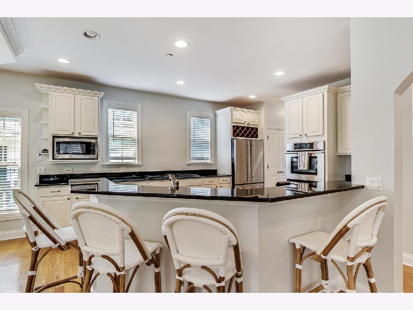
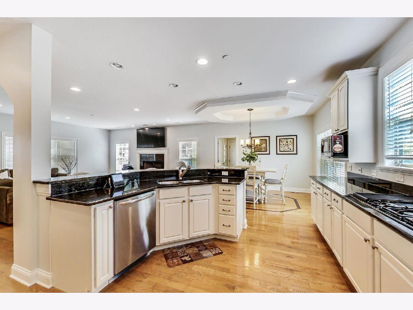
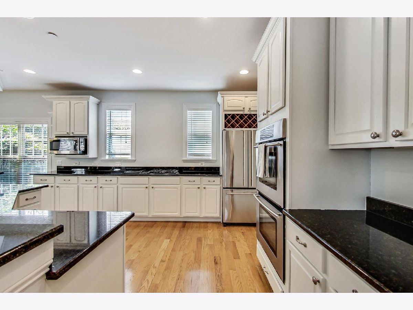
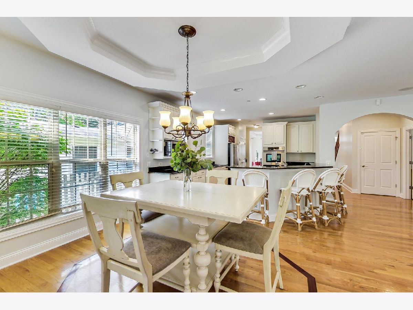
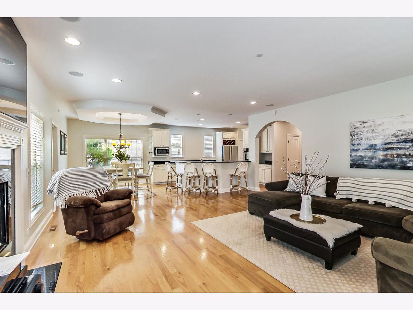
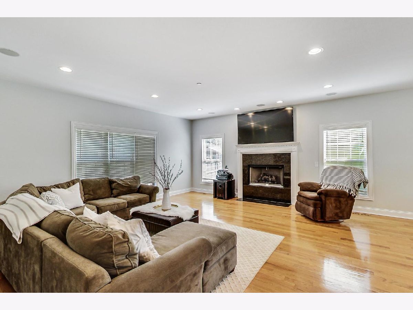
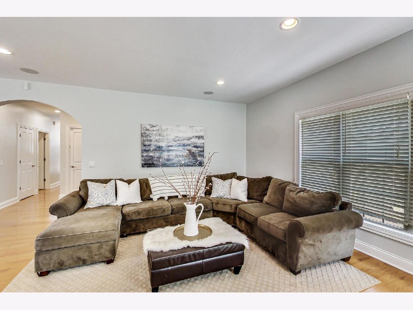
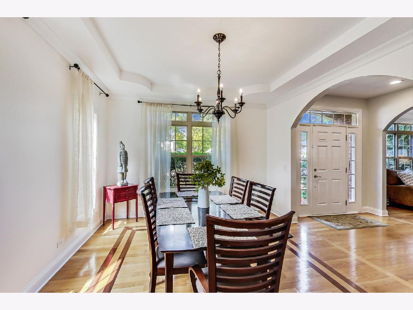
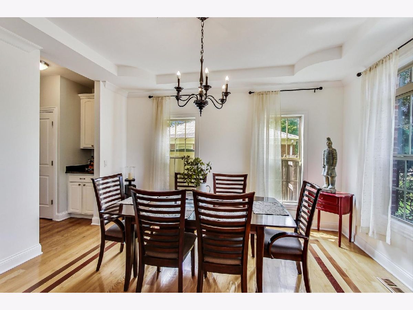
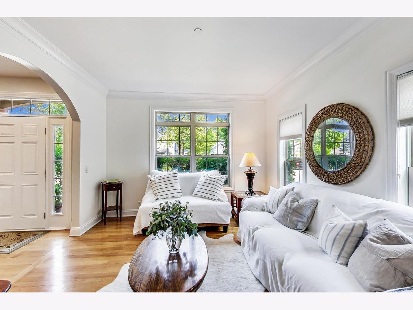
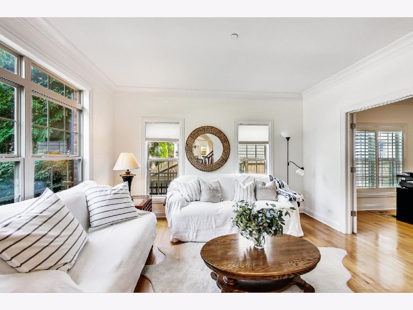
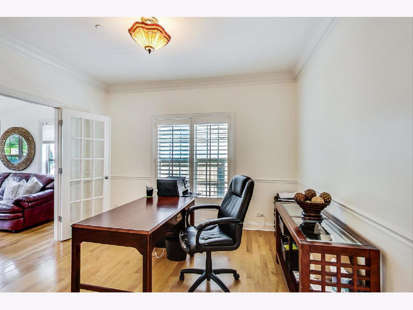
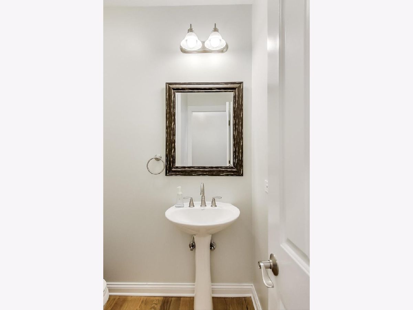
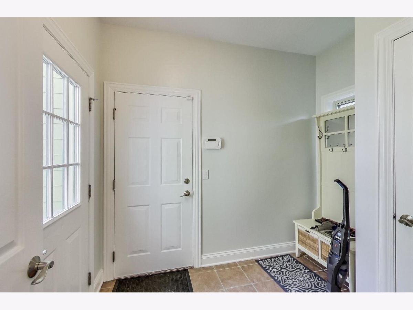
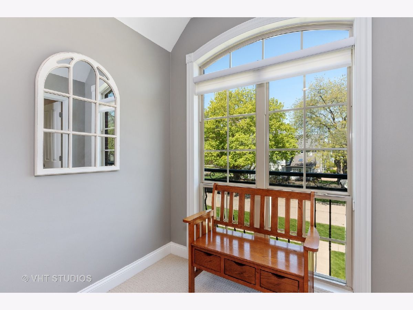
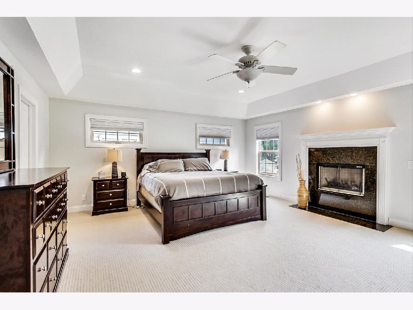
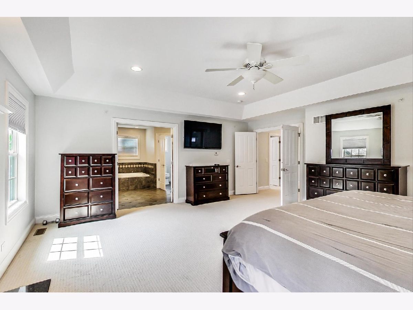
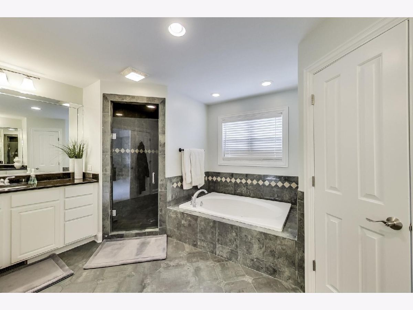
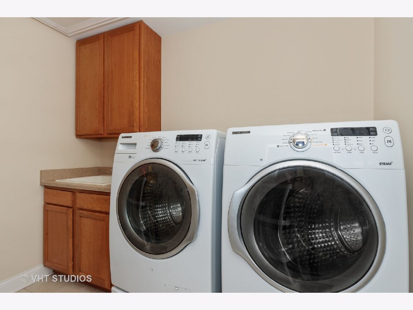
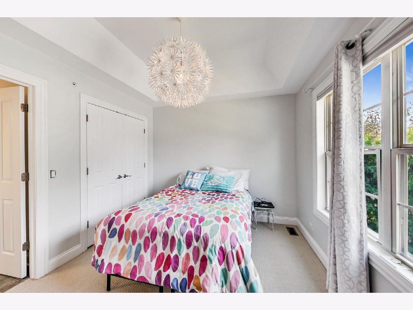
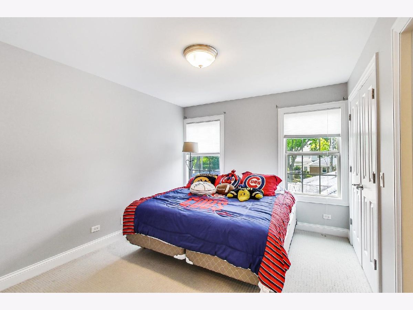
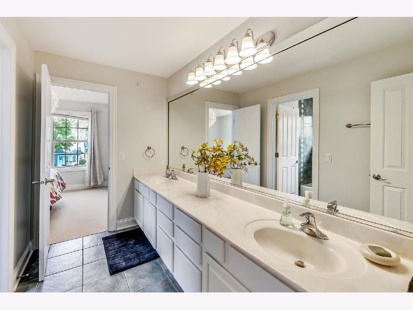
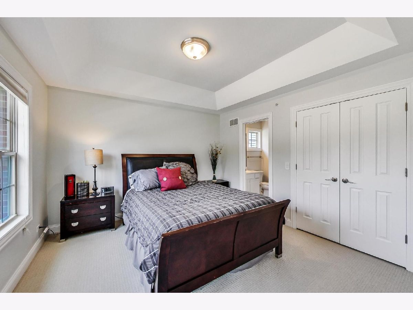
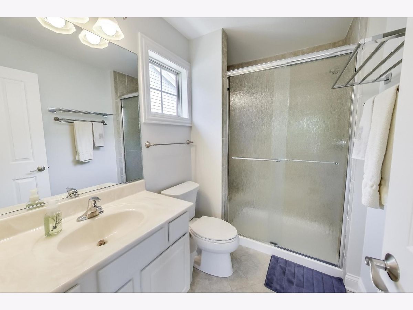
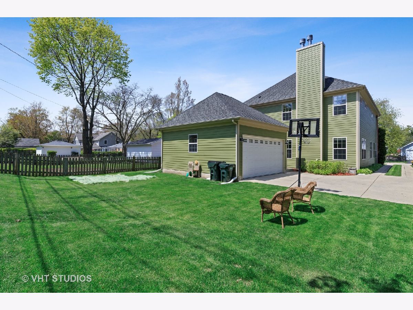
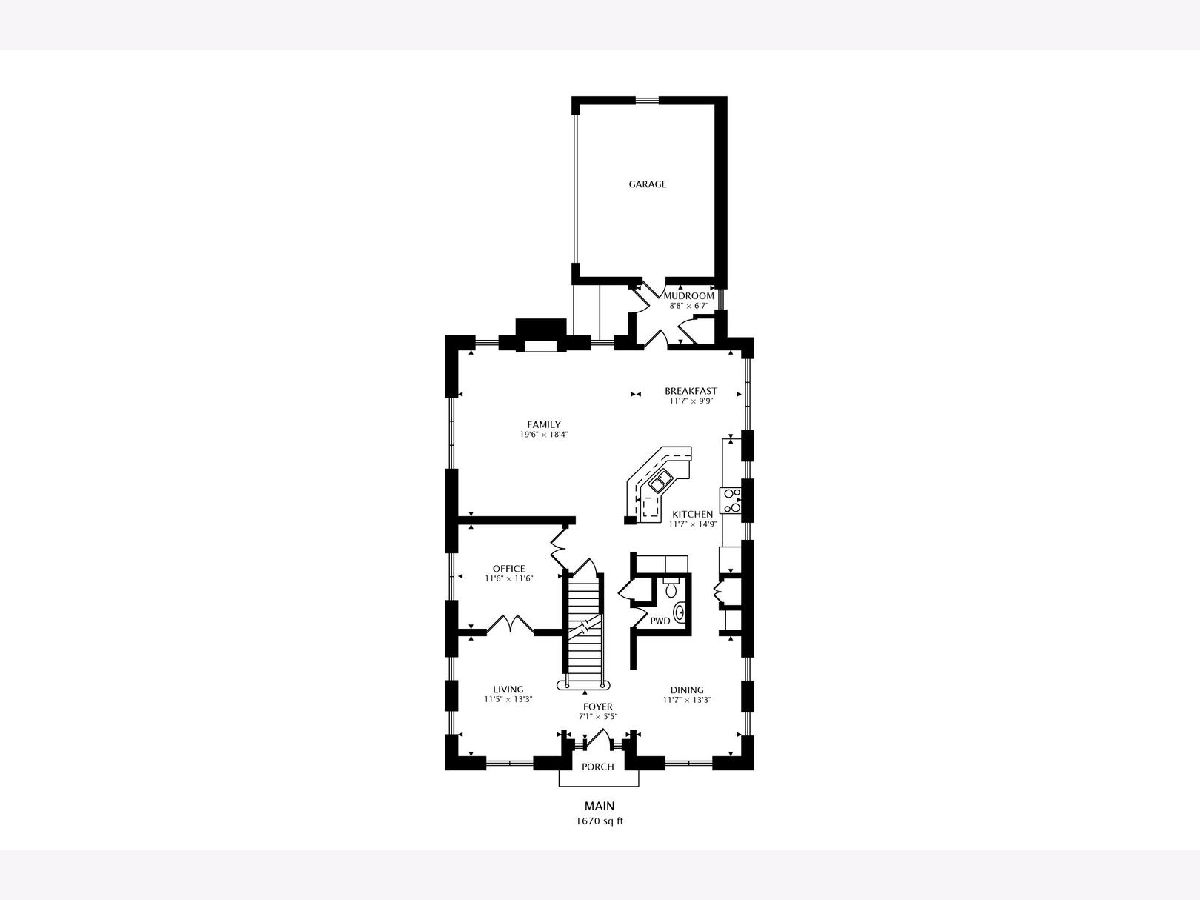
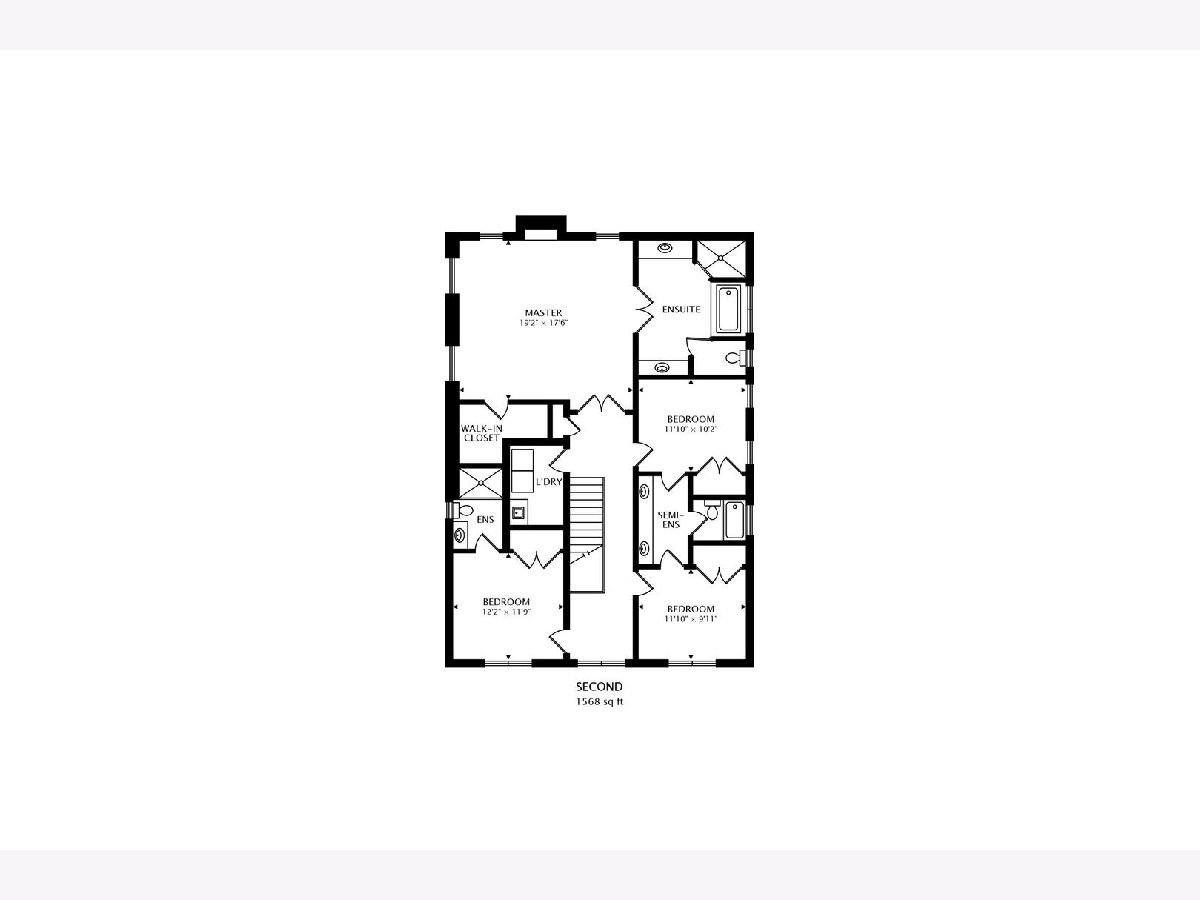
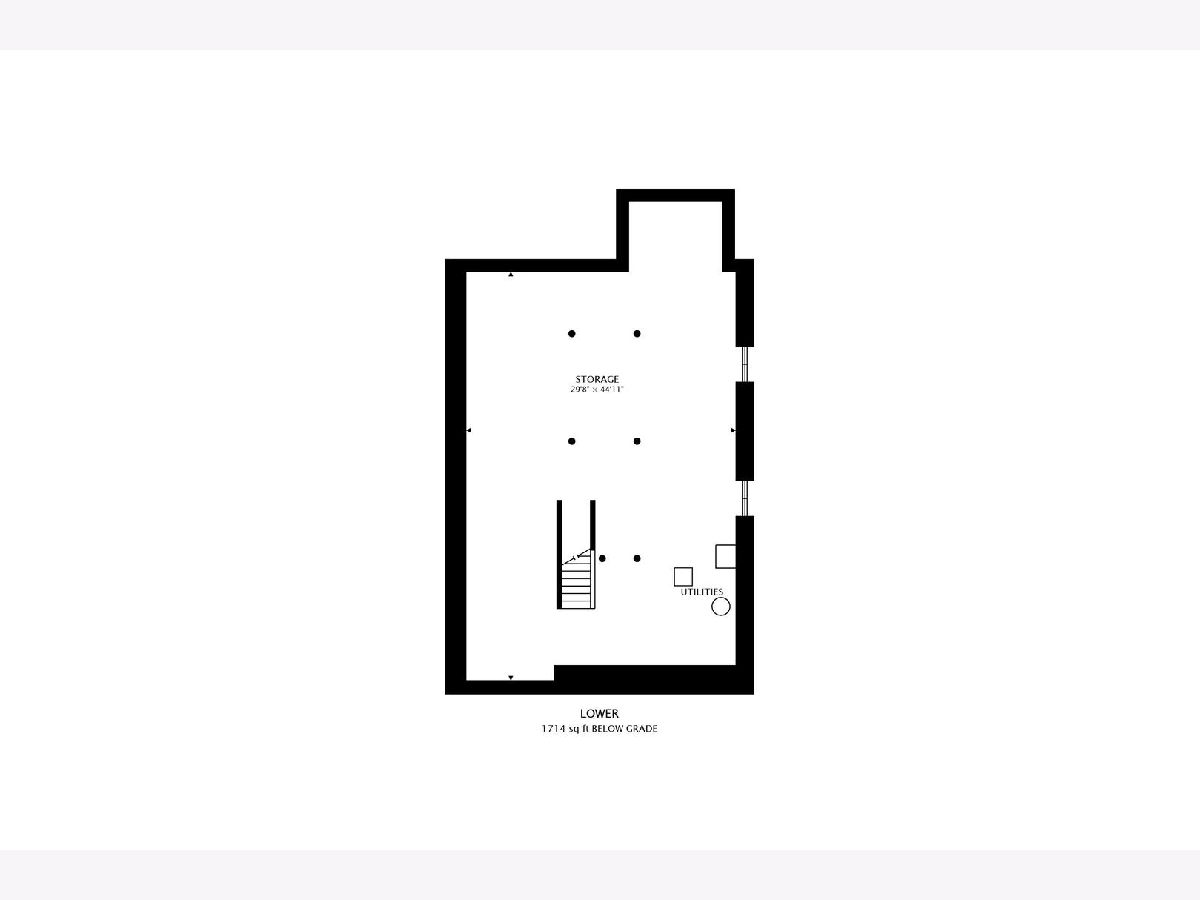
Room Specifics
Total Bedrooms: 4
Bedrooms Above Ground: 4
Bedrooms Below Ground: 0
Dimensions: —
Floor Type: Carpet
Dimensions: —
Floor Type: Carpet
Dimensions: —
Floor Type: Carpet
Full Bathrooms: 4
Bathroom Amenities: Whirlpool,Separate Shower,Double Sink
Bathroom in Basement: 0
Rooms: Breakfast Room,Foyer,Mud Room,Study
Basement Description: Unfinished
Other Specifics
| 2 | |
| Concrete Perimeter | |
| Concrete,Side Drive | |
| — | |
| — | |
| 54 X 140 | |
| — | |
| Full | |
| Vaulted/Cathedral Ceilings, Hardwood Floors, Second Floor Laundry | |
| Double Oven, Microwave, Dishwasher, Refrigerator, High End Refrigerator, Washer, Dryer, Disposal, Stainless Steel Appliance(s) | |
| Not in DB | |
| Park | |
| — | |
| — | |
| Wood Burning, Gas Log, Gas Starter |
Tax History
| Year | Property Taxes |
|---|---|
| 2008 | $3,894 |
| 2011 | $14,427 |
| 2020 | $17,323 |
| 2025 | $19,371 |
Contact Agent
Nearby Similar Homes
Nearby Sold Comparables
Contact Agent
Listing Provided By
@properties



