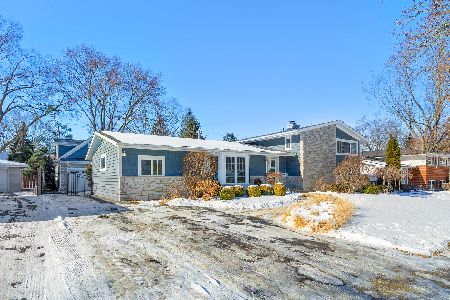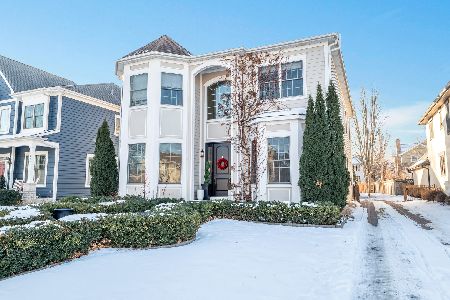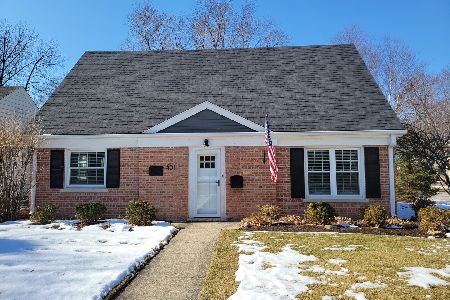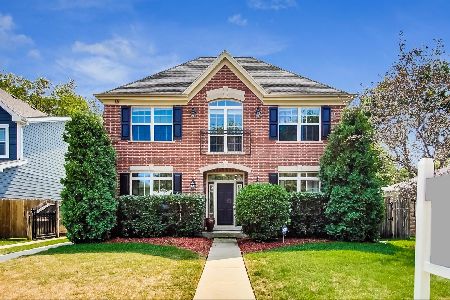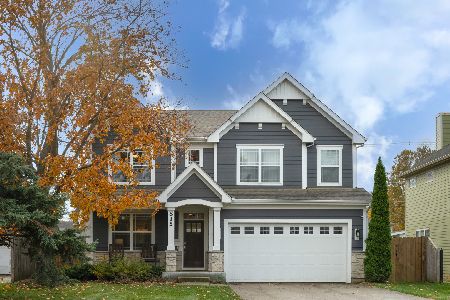809 Glendale Road, Libertyville, Illinois 60048
$827,000
|
Sold
|
|
| Status: | Closed |
| Sqft: | 3,071 |
| Cost/Sqft: | $257 |
| Beds: | 4 |
| Baths: | 4 |
| Year Built: | 2006 |
| Property Taxes: | $19,371 |
| Days On Market: | 383 |
| Lot Size: | 0,17 |
Description
A "must see" stately Georgian in the heart of Copeland Manor, This custom built home boasts quality white cabinets in kitchen and baths and exquisite millwork, wide variety of tray ceilings styles throughout, Spacious family rm is warm and inviting and includes gas fireplace and island that easily seats 5 flowing seamlessly in to the kitchen. This home is perfect for entertaining and large gatherings. Natural light pours through large windows, highlighting the rich hardwood flooring providing a bright and airy feel. Dual sets of handsomeFrench doors offer privacy of the first floor office/den. Gracious staircase lead to 4 generous sized bedrooms, highlighted by a fireplace in the master with amazing ensuite. Extra bedrooms have their own private baths, and convenient 2nd floor laundry makes laundry a breeze. The basement has been finished with the active family in mind, a great recreation space, home gym or media room . Outside you will enjoy the new privacy fence and gated driveway which enhance both the look and security. Just a short walk to Copeland School and less than a mile from vibrant downtown Libertyville. Amazing location. Check it out today. Bulldog stained glass light fixture in basement does not stay.
Property Specifics
| Single Family | |
| — | |
| — | |
| 2006 | |
| — | |
| — | |
| No | |
| 0.17 |
| Lake | |
| — | |
| 0 / Not Applicable | |
| — | |
| — | |
| — | |
| 12285401 | |
| 11223080020000 |
Nearby Schools
| NAME: | DISTRICT: | DISTANCE: | |
|---|---|---|---|
|
Grade School
Copeland Manor Elementary School |
70 | — | |
|
Middle School
Highland Middle School |
70 | Not in DB | |
|
High School
Libertyville High School |
128 | Not in DB | |
Property History
| DATE: | EVENT: | PRICE: | SOURCE: |
|---|---|---|---|
| 8 Aug, 2008 | Sold | $652,500 | MRED MLS |
| 18 Jul, 2008 | Under contract | $695,000 | MRED MLS |
| — | Last price change | $700,000 | MRED MLS |
| 7 Jan, 2008 | Listed for sale | $729,900 | MRED MLS |
| 20 May, 2011 | Sold | $440,000 | MRED MLS |
| 23 Feb, 2011 | Under contract | $475,000 | MRED MLS |
| — | Last price change | $499,000 | MRED MLS |
| 4 Jan, 2011 | Listed for sale | $550,000 | MRED MLS |
| 17 Dec, 2020 | Sold | $578,500 | MRED MLS |
| 6 Oct, 2020 | Under contract | $599,000 | MRED MLS |
| 27 Aug, 2020 | Listed for sale | $599,000 | MRED MLS |
| 2 Apr, 2025 | Sold | $827,000 | MRED MLS |
| 10 Feb, 2025 | Under contract | $789,900 | MRED MLS |
| 6 Feb, 2025 | Listed for sale | $789,900 | MRED MLS |
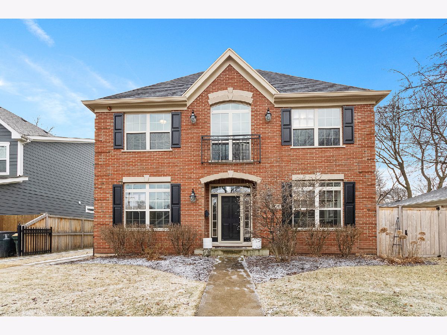
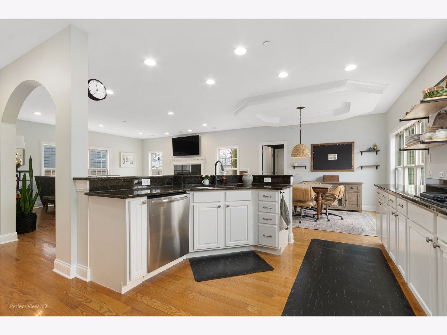
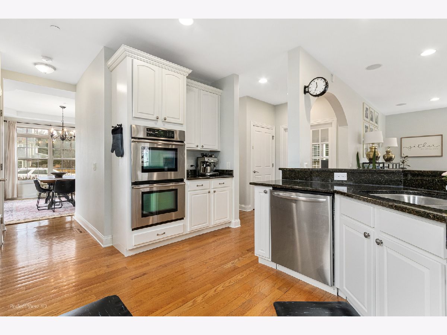
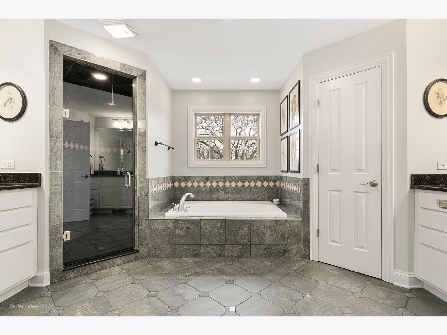
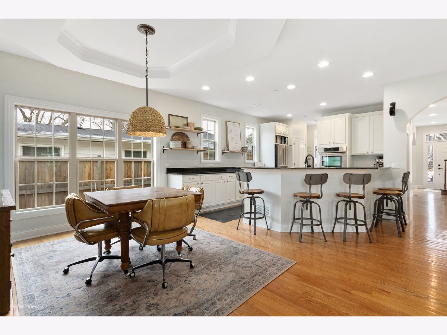
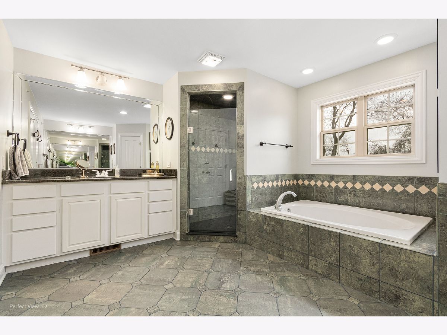
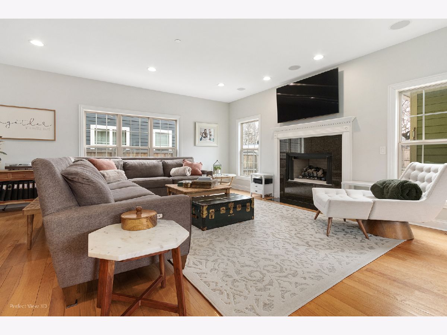
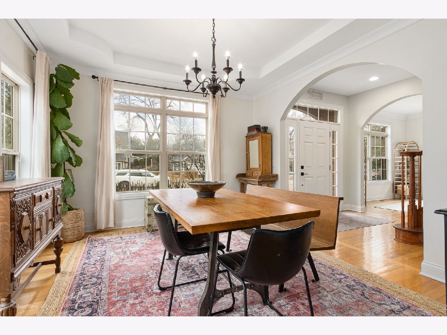
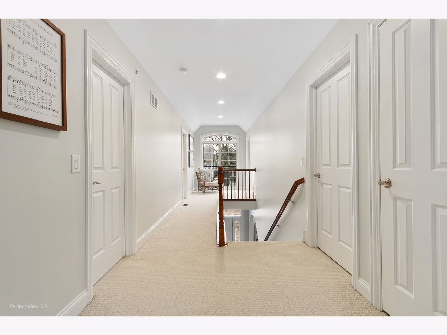
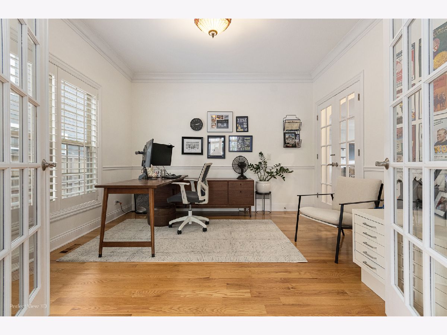
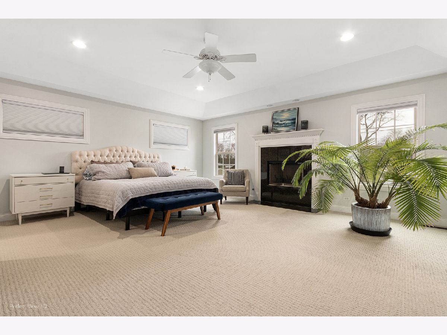
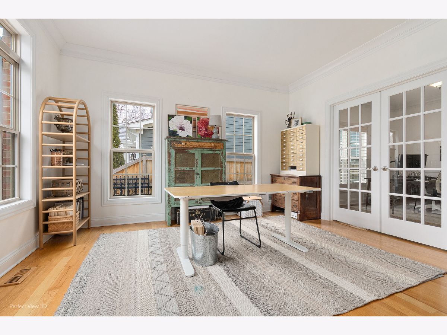
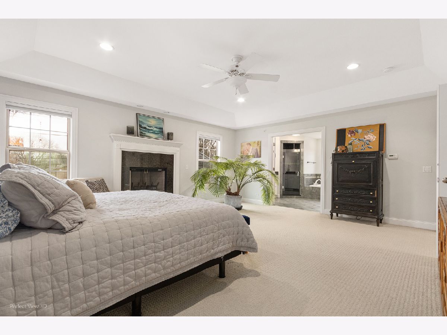
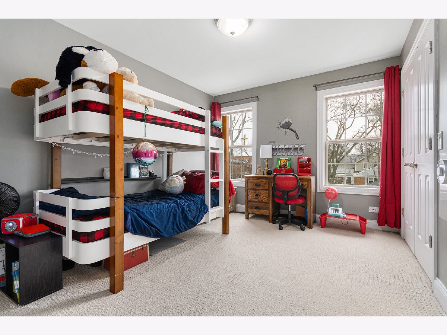
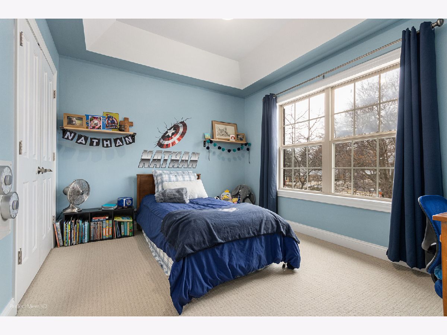
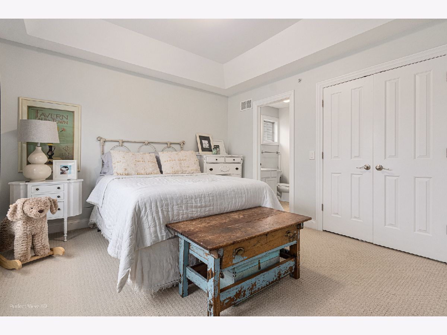
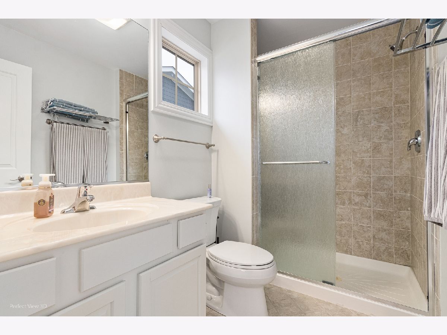
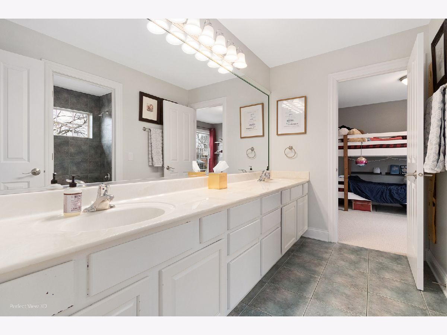
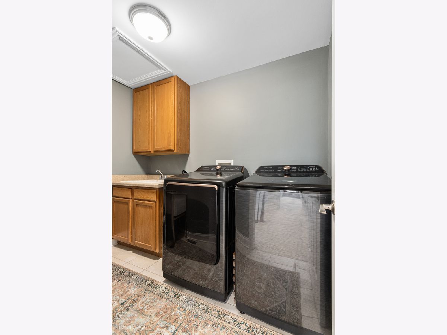
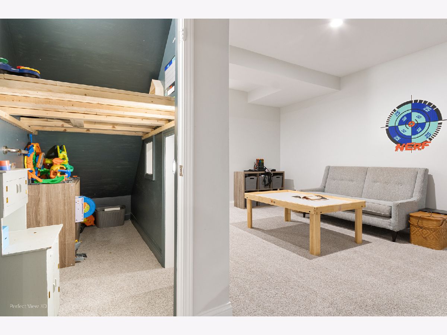
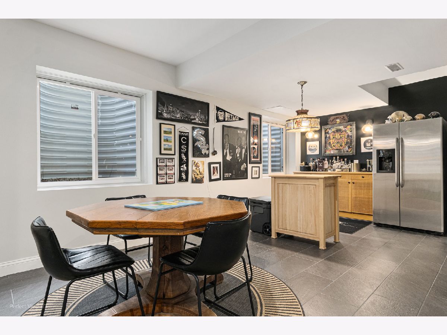
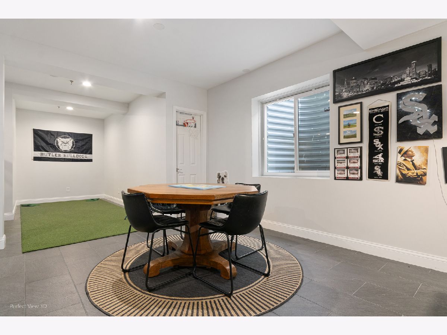
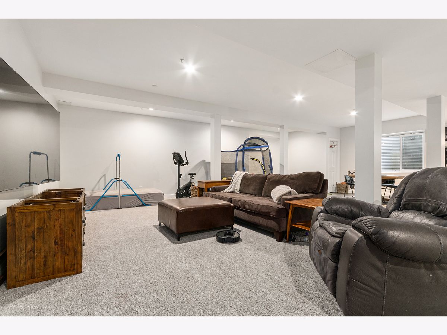
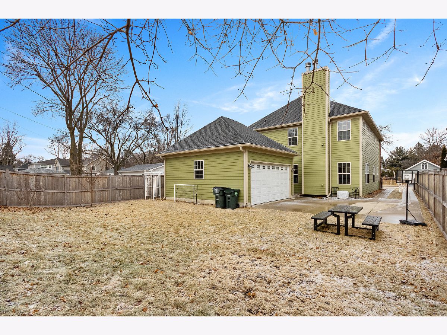
Room Specifics
Total Bedrooms: 4
Bedrooms Above Ground: 4
Bedrooms Below Ground: 0
Dimensions: —
Floor Type: —
Dimensions: —
Floor Type: —
Dimensions: —
Floor Type: —
Full Bathrooms: 4
Bathroom Amenities: Whirlpool,Separate Shower,Double Sink
Bathroom in Basement: 0
Rooms: —
Basement Description: —
Other Specifics
| 2 | |
| — | |
| — | |
| — | |
| — | |
| 54 X 140 | |
| — | |
| — | |
| — | |
| — | |
| Not in DB | |
| — | |
| — | |
| — | |
| — |
Tax History
| Year | Property Taxes |
|---|---|
| 2008 | $3,894 |
| 2011 | $14,427 |
| 2020 | $17,323 |
| 2025 | $19,371 |
Contact Agent
Nearby Similar Homes
Nearby Sold Comparables
Contact Agent
Listing Provided By
Century 21 Circle



