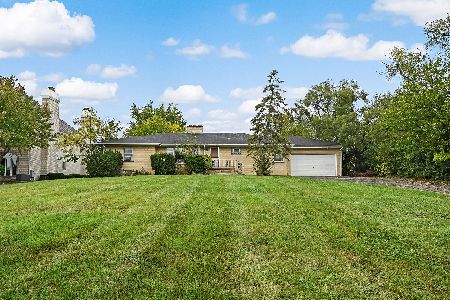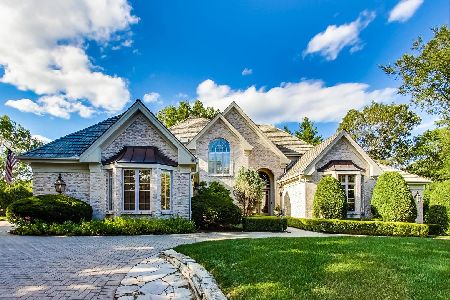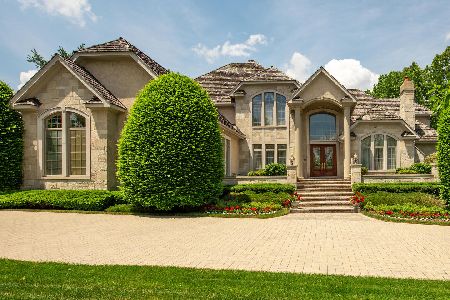804 Ambriance Drive, Burr Ridge, Illinois 60527
$1,140,000
|
Sold
|
|
| Status: | Closed |
| Sqft: | 5,680 |
| Cost/Sqft: | $216 |
| Beds: | 6 |
| Baths: | 6 |
| Year Built: | 1989 |
| Property Taxes: | $22,184 |
| Days On Market: | 1655 |
| Lot Size: | 0,64 |
Description
This extraordinary home is tucked away in a beautifully manicured community that boasts 24/7 security and is adjacent to dining and shopping in Downtown Burr Ridge. The impressive two-story foyer opens into a home that exudes comfort and style throughout. The foyer, formal dining room, living room, sunroom, and family room on the first-floor flow from one to the other creating one magnificent entertaining space for up to 50-100 guests. The large gourmet kitchen features custom cabinetry, granite counters, and brand-new high-end appliances. A bedroom with an ensuite bath, a mudroom, and a powder room round out the first floor. On the second floor there are five bedrooms! The huge master suite features a posh master bath with marble floors and granite counters, as well as approx 500 square feet of additional closet/storage and its own laundry area. The 2nd floor features another large bedroom with a cathedral ceiling and an ensuite bath, plus three more additional bedrooms sharing a third bath. The newly updated 2,700 square foot lower level includes a home theater, recreation room, laundry room and exercise area, as well as a 7th bedroom and bathroom ideal for a teenager, housekeeper or in-laws. The beautifully landscaped yard provides lots of privacy and is ideal for entertaining; it features an inground swimming pool, and an Amish-built gazebo! With 7 total bedrooms, 5.1 baths, a home office, home theater and swimming pool, this is the ideal home for a large family in the 21st century, looking for work-from-home-space and so much more! Top-rated schools complete this picture of approx 8,000 SF of Total Living Space!
Property Specifics
| Single Family | |
| — | |
| Traditional | |
| 1989 | |
| Full | |
| — | |
| No | |
| 0.64 |
| Cook | |
| Ambriance | |
| 500 / Monthly | |
| Insurance,Security | |
| Lake Michigan,Public | |
| Public Sewer | |
| 11113624 | |
| 18303060590000 |
Nearby Schools
| NAME: | DISTRICT: | DISTANCE: | |
|---|---|---|---|
|
Grade School
Pleasantdale Elementary School |
107 | — | |
|
Middle School
Pleasantdale Middle School |
107 | Not in DB | |
|
High School
Lyons Twp High School |
204 | Not in DB | |
Property History
| DATE: | EVENT: | PRICE: | SOURCE: |
|---|---|---|---|
| 12 Jan, 2022 | Sold | $1,140,000 | MRED MLS |
| 16 Nov, 2021 | Under contract | $1,225,000 | MRED MLS |
| — | Last price change | $1,275,000 | MRED MLS |
| 7 Jun, 2021 | Listed for sale | $1,275,000 | MRED MLS |
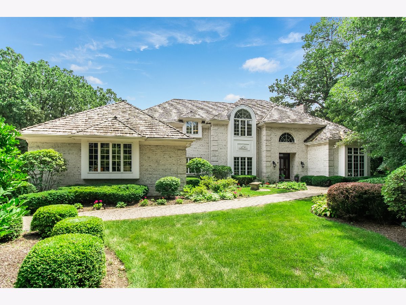
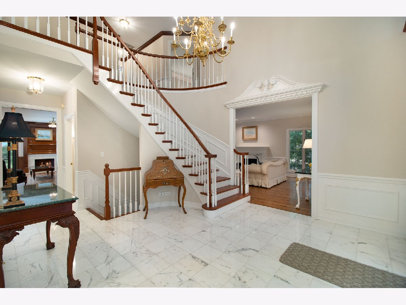
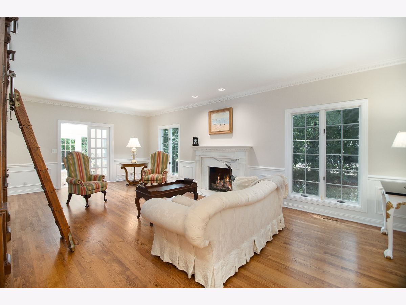
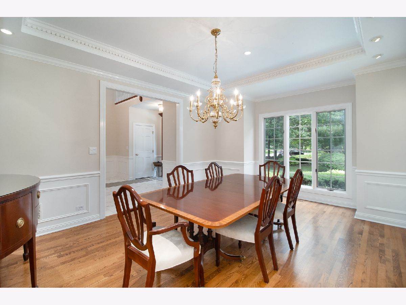
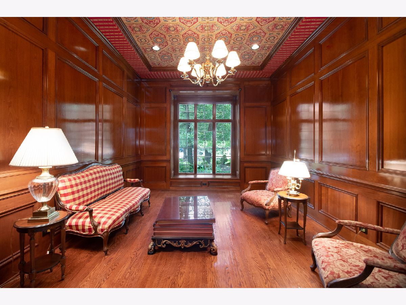
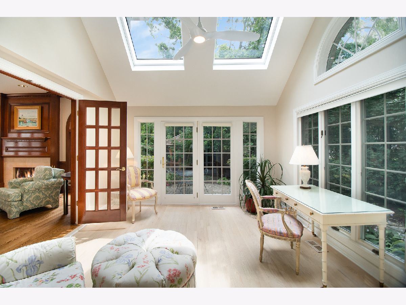
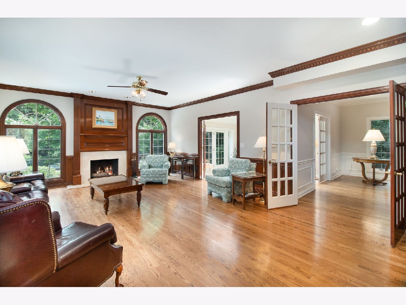
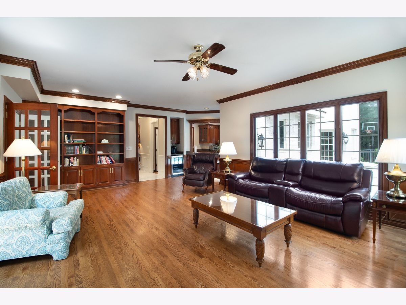

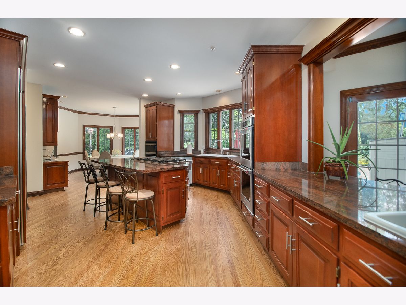
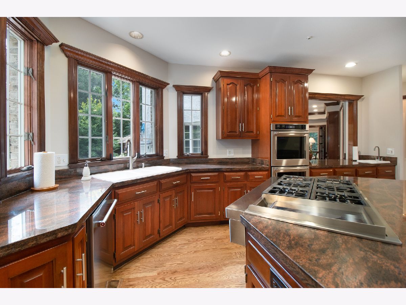
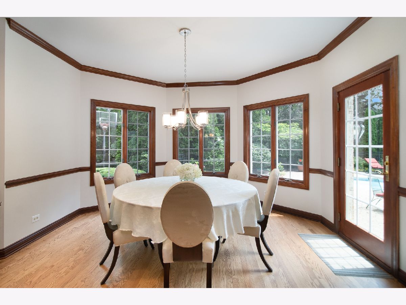
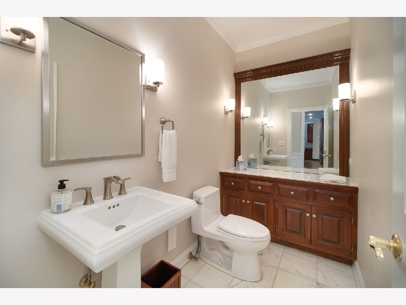
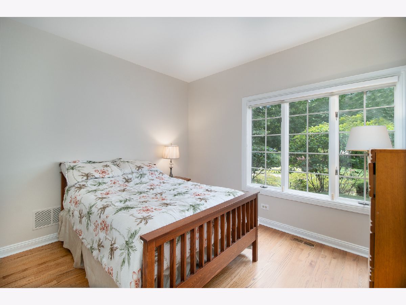
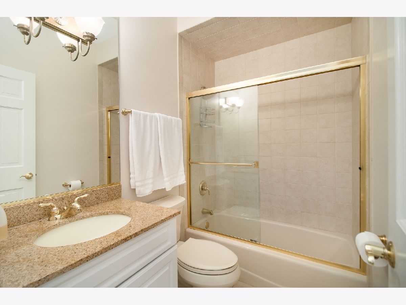
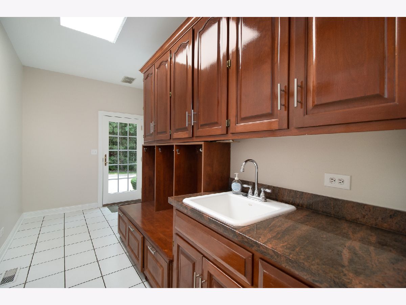
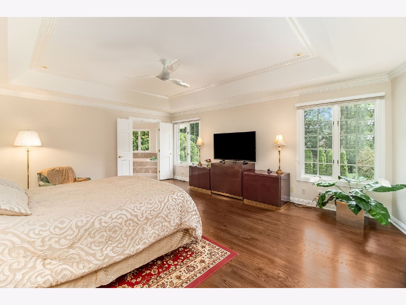

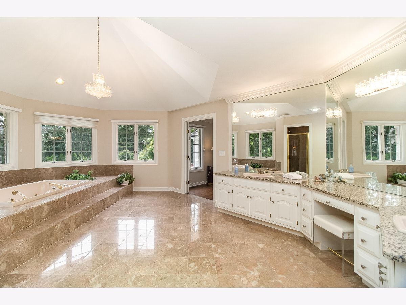

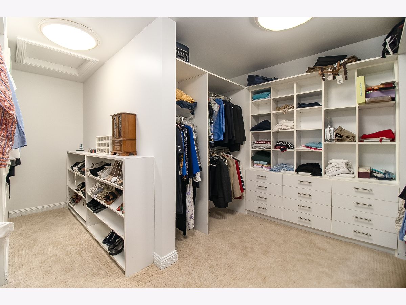

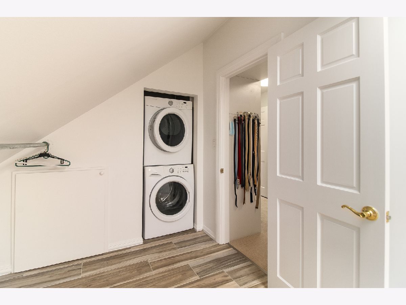


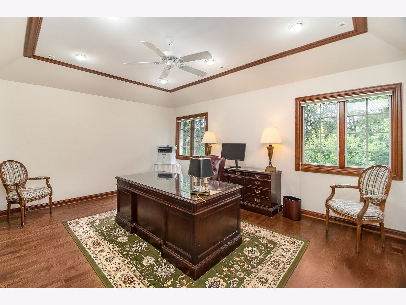

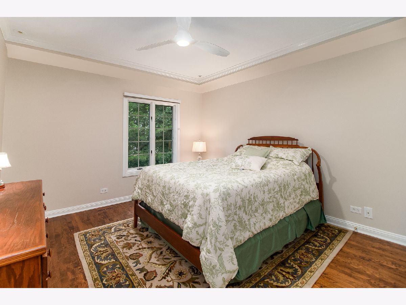

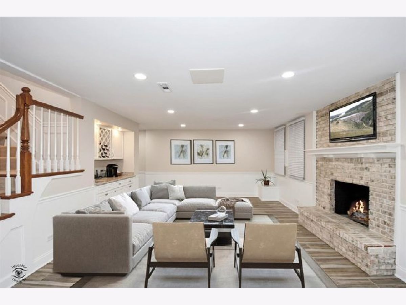
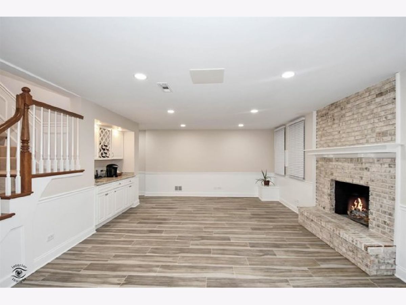



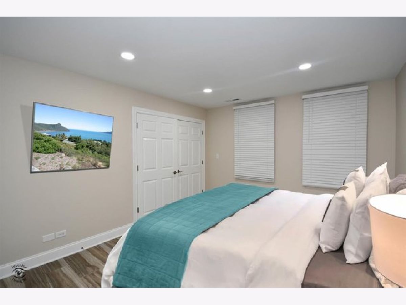





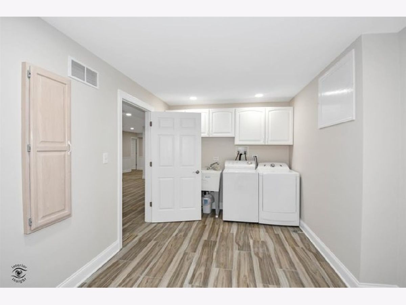
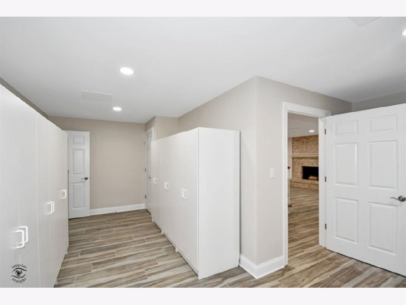
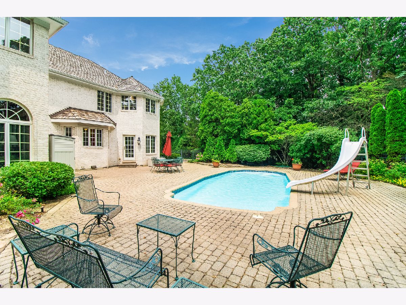
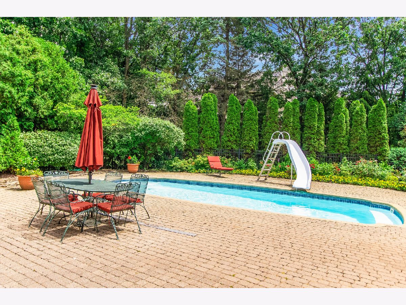



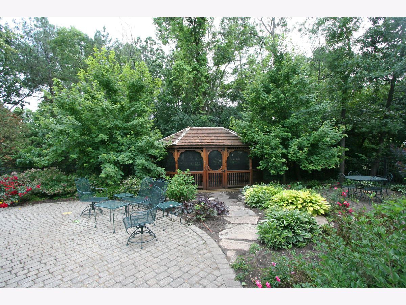



Room Specifics
Total Bedrooms: 7
Bedrooms Above Ground: 6
Bedrooms Below Ground: 1
Dimensions: —
Floor Type: Hardwood
Dimensions: —
Floor Type: Carpet
Dimensions: —
Floor Type: Carpet
Dimensions: —
Floor Type: —
Dimensions: —
Floor Type: —
Dimensions: —
Floor Type: —
Full Bathrooms: 6
Bathroom Amenities: Whirlpool,Separate Shower,Double Sink,Bidet
Bathroom in Basement: 1
Rooms: Bedroom 5,Bedroom 6,Game Room,Recreation Room,Exercise Room,Heated Sun Room,Office,Theatre Room,Storage,Bedroom 7
Basement Description: Finished,Rec/Family Area,Sleeping Area,Storage Space
Other Specifics
| 3 | |
| Concrete Perimeter | |
| Brick | |
| Patio, Brick Paver Patio, In Ground Pool, Storms/Screens, Outdoor Grill | |
| Cul-De-Sac,Fenced Yard,Irregular Lot,Landscaped,Wooded,Rear of Lot | |
| 175 X 69 X 47 X 157 X 28 X | |
| Full | |
| Full | |
| Hardwood Floors, First Floor Bedroom, In-Law Arrangement, Second Floor Laundry, First Floor Full Bath | |
| Double Oven, Range, Microwave, Dishwasher, High End Refrigerator, Bar Fridge, Freezer, Washer, Dryer, Disposal, Indoor Grill | |
| Not in DB | |
| Curbs, Gated, Street Lights, Street Paved | |
| — | |
| — | |
| Gas Log, Gas Starter |
Tax History
| Year | Property Taxes |
|---|---|
| 2022 | $22,184 |
Contact Agent
Nearby Similar Homes
Nearby Sold Comparables
Contact Agent
Listing Provided By
County Line Properties, Inc.



