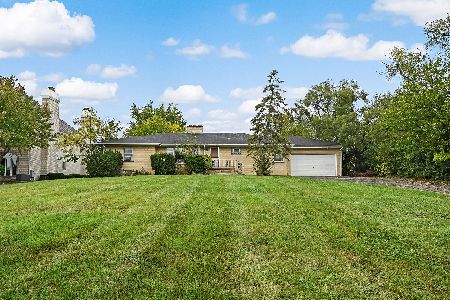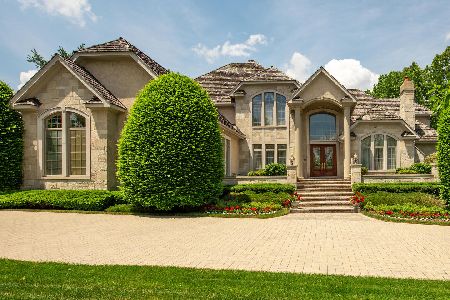803 Ambriance Drive, Burr Ridge, Illinois 60527
$1,500,000
|
Sold
|
|
| Status: | Closed |
| Sqft: | 13,480 |
| Cost/Sqft: | $115 |
| Beds: | 5 |
| Baths: | 9 |
| Year Built: | 2004 |
| Property Taxes: | $27,110 |
| Days On Market: | 2376 |
| Lot Size: | 0,62 |
Description
This expansive stone complex in a premiere gated community sits on a tree-lined cul-de-sac. Designed and built by Dave Dressler, the property is a brimming with smart design elements like beautiful crown molding and Venetian plaster. The two-story foyer features a grand staircase and a view into the elegant living room. The distinctive kitchen is designed by De Giulio with masterful use of space and attention to detail. The breakfast nook overlooks the private pond below. The master suite features architectural details and a cozy fireplace. The master bathroom is fitted with natural stone and two separate walk-in closets complete the space. The lower level is filled with entertainment options, including a tasting room, wet bar, and combined recreation and game space. A sewing room, home gym and office space complete the floor. This prime location is close to prime shopping district and major highways. Please note photos include the lot mls#10457196 that is priced at $499,000
Property Specifics
| Single Family | |
| — | |
| Traditional | |
| 2004 | |
| Full | |
| — | |
| Yes | |
| 0.62 |
| Cook | |
| Ambriance | |
| 6640 / Annual | |
| Insurance,Security,Doorman | |
| Lake Michigan | |
| Public Sewer | |
| 10457192 | |
| 18303060600000 |
Nearby Schools
| NAME: | DISTRICT: | DISTANCE: | |
|---|---|---|---|
|
Grade School
Pleasantdale Elementary School |
107 | — | |
|
Middle School
Pleasantdale Middle School |
107 | Not in DB | |
|
High School
Lyons Twp High School |
204 | Not in DB | |
Property History
| DATE: | EVENT: | PRICE: | SOURCE: |
|---|---|---|---|
| 28 Oct, 2020 | Sold | $1,500,000 | MRED MLS |
| 3 Aug, 2020 | Under contract | $1,550,000 | MRED MLS |
| — | Last price change | $1,750,000 | MRED MLS |
| 19 Jul, 2019 | Listed for sale | $1,750,000 | MRED MLS |
Room Specifics
Total Bedrooms: 6
Bedrooms Above Ground: 5
Bedrooms Below Ground: 1
Dimensions: —
Floor Type: Carpet
Dimensions: —
Floor Type: Carpet
Dimensions: —
Floor Type: Carpet
Dimensions: —
Floor Type: —
Dimensions: —
Floor Type: —
Full Bathrooms: 9
Bathroom Amenities: Whirlpool,Separate Shower,Double Sink
Bathroom in Basement: 1
Rooms: Bedroom 6,Breakfast Room,Office,Library,Game Room,Recreation Room,Sewing Room,Foyer,Exercise Room,Bedroom 5
Basement Description: Finished
Other Specifics
| 3 | |
| Concrete Perimeter | |
| Brick,Circular | |
| Patio, Porch, Brick Paver Patio, Storms/Screens | |
| Cul-De-Sac,Irregular Lot,Landscaped,Pond(s),Water View | |
| 84X107X165X155X146 | |
| Pull Down Stair | |
| Full | |
| Vaulted/Cathedral Ceilings, Skylight(s), Bar-Wet, Hardwood Floors, First Floor Bedroom, First Floor Full Bath | |
| Double Oven, Microwave, Dishwasher, High End Refrigerator, Bar Fridge, Washer, Dryer, Disposal, Cooktop, Range Hood | |
| Not in DB | |
| Lake, Curbs, Gated, Street Paved | |
| — | |
| — | |
| Gas Log, Gas Starter |
Tax History
| Year | Property Taxes |
|---|---|
| 2020 | $27,110 |
Contact Agent
Nearby Similar Homes
Nearby Sold Comparables
Contact Agent
Listing Provided By
Coldwell Banker Realty









