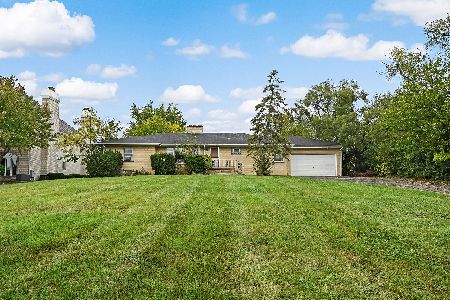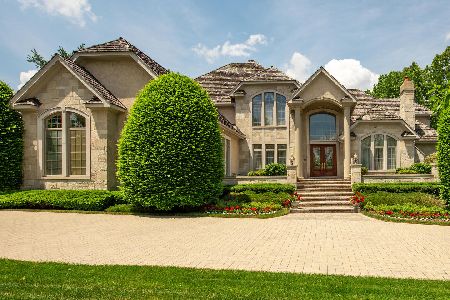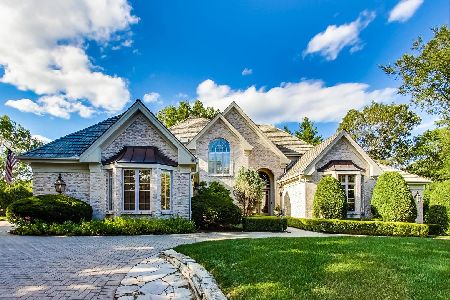702 Ambriance Drive, Burr Ridge, Illinois 60527
$1,600,000
|
Sold
|
|
| Status: | Closed |
| Sqft: | 5,859 |
| Cost/Sqft: | $299 |
| Beds: | 5 |
| Baths: | 7 |
| Year Built: | 2003 |
| Property Taxes: | $35,213 |
| Days On Market: | 5618 |
| Lot Size: | 0,00 |
Description
A true masterpiece, with quality throughout. Outstanding craftsmanship, limestone and walnut staircase. Kitchen w/granite stone floors, cherry cabinets, Viking Range, sub-zero & wine cooler. LL has theater, exercise rm, wine cellar, out standing wet bar & appliances. Paver drive! Gated entry! PLEASE ALLOW 2-3 BUSSINESS DAYS FOR SELLER RESPONSE*SOLD AS-IS*NO SURVEY*NO TERMITE
Property Specifics
| Single Family | |
| — | |
| Traditional | |
| 2003 | |
| Full | |
| — | |
| No | |
| 0 |
| Cook | |
| Ambriance | |
| 1200 / Quarterly | |
| Doorman | |
| Lake Michigan | |
| Public Sewer | |
| 07623050 | |
| 18303060500000 |
Nearby Schools
| NAME: | DISTRICT: | DISTANCE: | |
|---|---|---|---|
|
Grade School
Pleasantdale Elementary School |
107 | — | |
|
Middle School
Pleasantdale Middle School |
107 | Not in DB | |
|
High School
Lyons Twp High School |
204 | Not in DB | |
Property History
| DATE: | EVENT: | PRICE: | SOURCE: |
|---|---|---|---|
| 22 Feb, 2011 | Sold | $1,600,000 | MRED MLS |
| 17 Dec, 2010 | Under contract | $1,750,000 | MRED MLS |
| — | Last price change | $1,950,000 | MRED MLS |
| 1 Sep, 2010 | Listed for sale | $2,100,000 | MRED MLS |
Room Specifics
Total Bedrooms: 5
Bedrooms Above Ground: 5
Bedrooms Below Ground: 0
Dimensions: —
Floor Type: Carpet
Dimensions: —
Floor Type: Carpet
Dimensions: —
Floor Type: Carpet
Dimensions: —
Floor Type: —
Full Bathrooms: 7
Bathroom Amenities: Whirlpool,Separate Shower,Double Sink,Bidet
Bathroom in Basement: 1
Rooms: Kitchen,Bonus Room,Bedroom 5,Breakfast Room,Den,Exercise Room,Foyer,Gallery,Library,Recreation Room,Sun Room,Theatre Room,Utility Room-1st Floor,Utility Room-2nd Floor
Basement Description: Finished
Other Specifics
| 3 | |
| — | |
| Brick,Circular,Side Drive | |
| Balcony, Patio | |
| Cul-De-Sac,Landscaped | |
| 226X129X106 | |
| — | |
| Full | |
| Vaulted/Cathedral Ceilings, Sauna/Steam Room, Hot Tub, Bar-Wet, In-Law Arrangement | |
| Double Oven, Microwave, Dishwasher, Refrigerator, Bar Fridge, Washer, Dryer, Disposal | |
| Not in DB | |
| Street Lights, Street Paved | |
| — | |
| — | |
| Double Sided, Wood Burning, Gas Starter |
Tax History
| Year | Property Taxes |
|---|---|
| 2011 | $35,213 |
Contact Agent
Nearby Similar Homes
Nearby Sold Comparables
Contact Agent
Listing Provided By
Coldwell Banker The Real Estate Group










