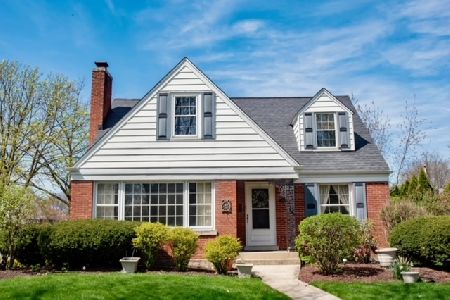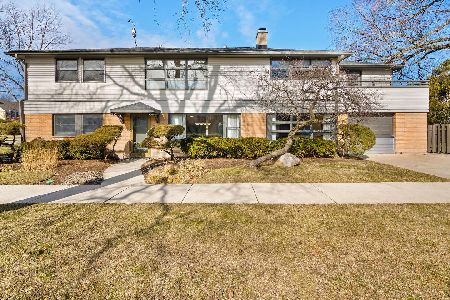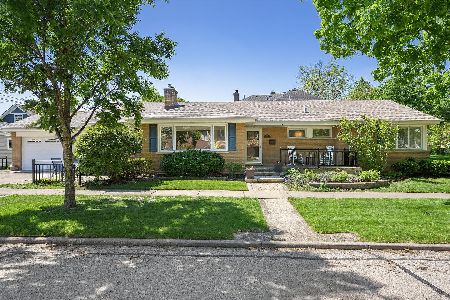804 Kensington Avenue, La Grange, Illinois 60525
$657,500
|
Sold
|
|
| Status: | Closed |
| Sqft: | 2,656 |
| Cost/Sqft: | $252 |
| Beds: | 4 |
| Baths: | 3 |
| Year Built: | 1992 |
| Property Taxes: | $13,014 |
| Days On Market: | 1801 |
| Lot Size: | 0,00 |
Description
Welcome to this expansive, meticulously maintained 4 bedroom, 2.5 bath home in the sought-after Country Club neighborhood of La Grange. This thoughtfully designed home offers a desirable floor plan that includes formal, informal, and outdoor living spaces. An inviting front porch welcomes and the gracious foyer opens to the sun-filled living room. Formal dining room overlooks the professionally landscaped yard. Eat-in kitchen offers stainless steel appliances and solid surface counter tops, and opens to the family room. Featuring a gas start fireplace and access to the maintenance free deck and large, fenced backyard this family room is the perfect place to relax. Hardwood floors throughout the first floor. Laundry room and powder room also on the main level. Four large bedrooms upstairs (4th bedroom currently used as an office), including a primary bedroom with a generous walk-in closet and full bath. Basement includes rec room, work room, and storage area and can easily be more fully finished. New roof (tear off) in 2015. This home is absolutely move-in ready!
Property Specifics
| Single Family | |
| — | |
| — | |
| 1992 | |
| Full | |
| — | |
| No | |
| — |
| Cook | |
| — | |
| — / Not Applicable | |
| None | |
| Lake Michigan,Public | |
| Public Sewer | |
| 10942919 | |
| 18091270140000 |
Nearby Schools
| NAME: | DISTRICT: | DISTANCE: | |
|---|---|---|---|
|
Grade School
Spring Ave Elementary School |
105 | — | |
|
Middle School
Wm F Gurrie Middle School |
105 | Not in DB | |
Property History
| DATE: | EVENT: | PRICE: | SOURCE: |
|---|---|---|---|
| 1 Feb, 2021 | Sold | $657,500 | MRED MLS |
| 3 Dec, 2020 | Under contract | $670,000 | MRED MLS |
| 30 Nov, 2020 | Listed for sale | $670,000 | MRED MLS |
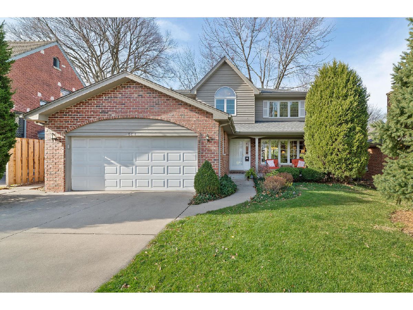
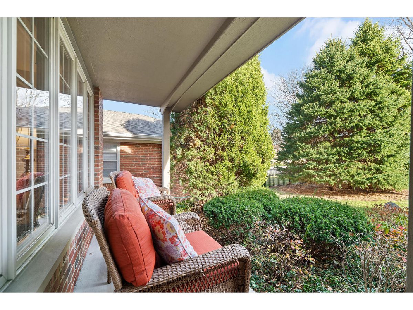
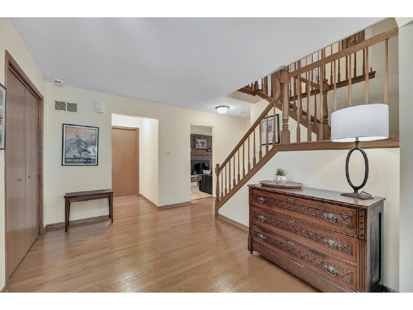
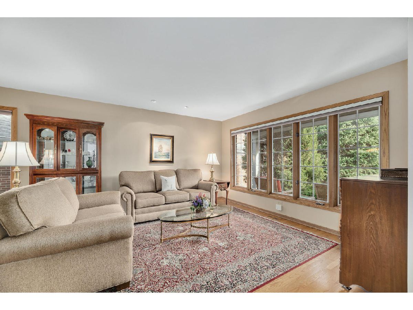
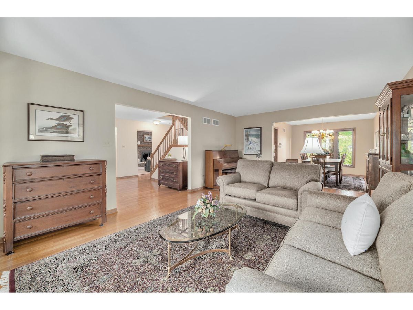
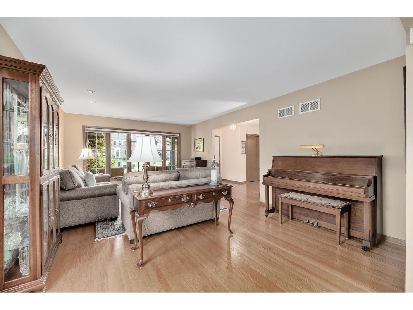
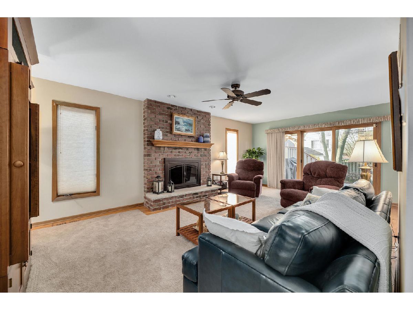
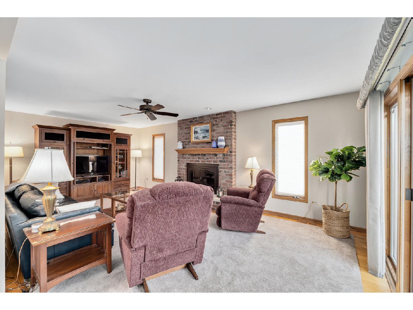
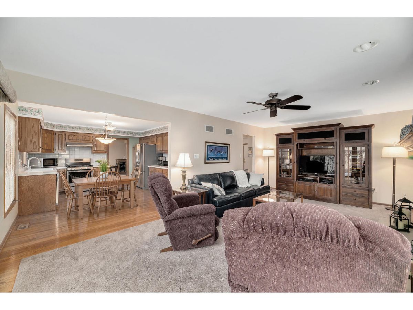
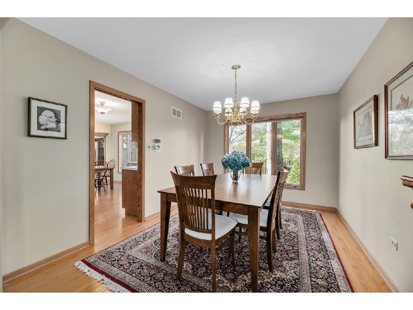
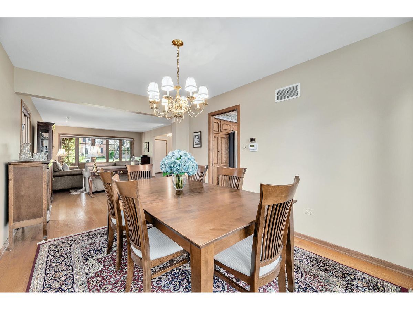
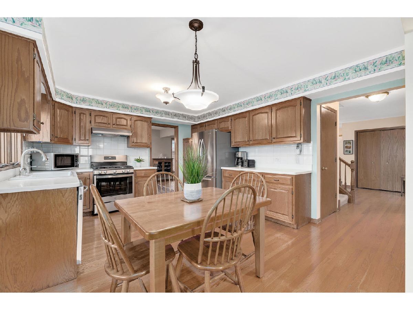
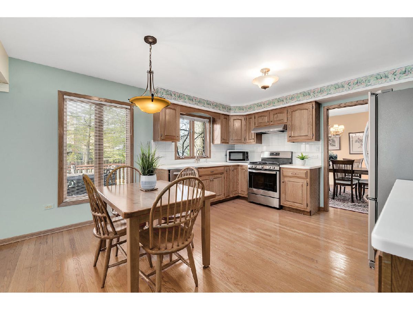
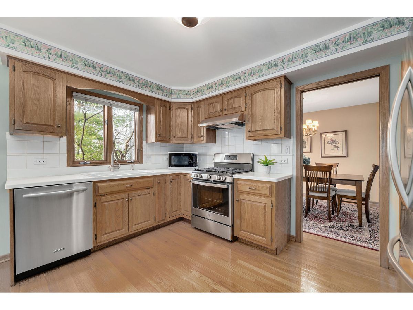
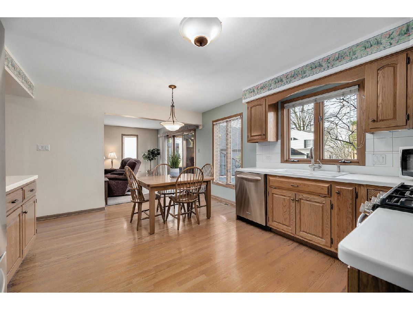
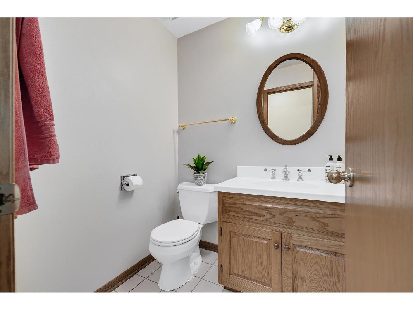
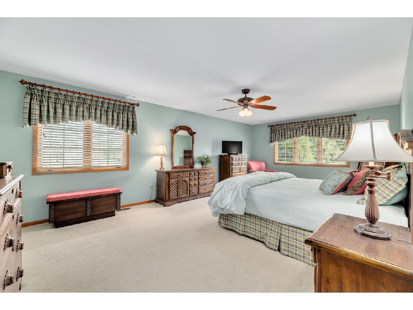
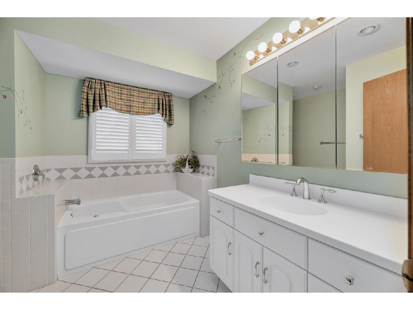
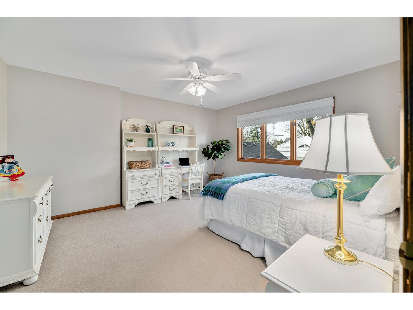
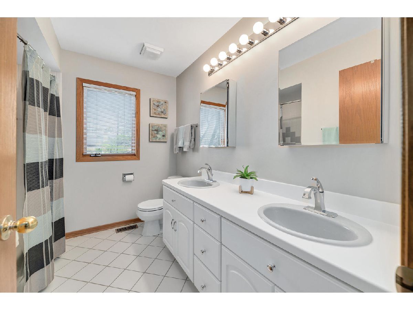
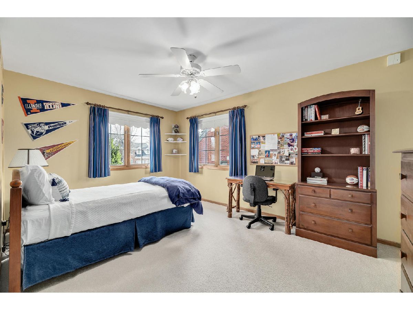
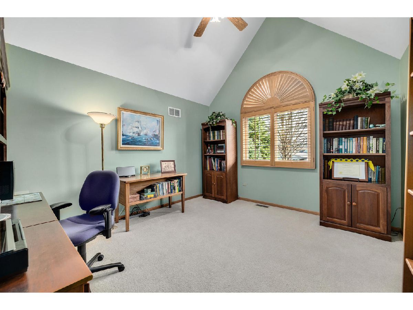
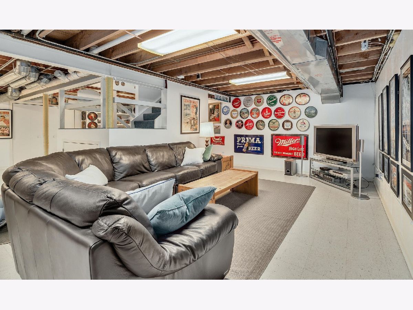
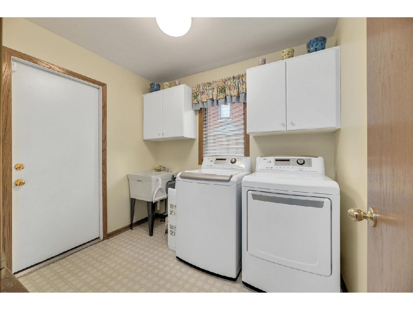
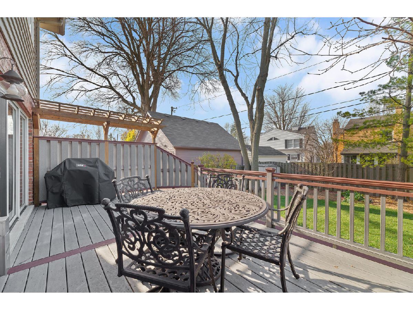
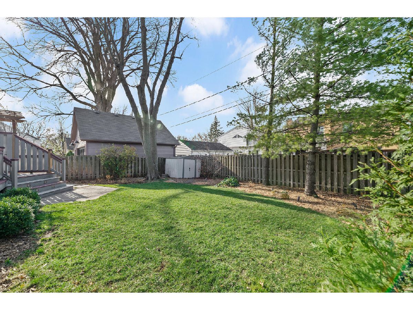
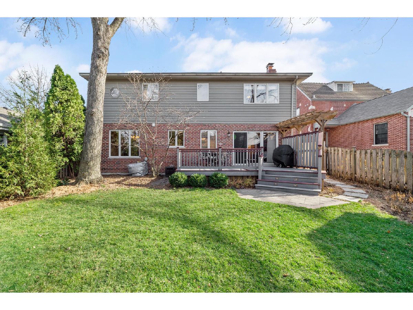
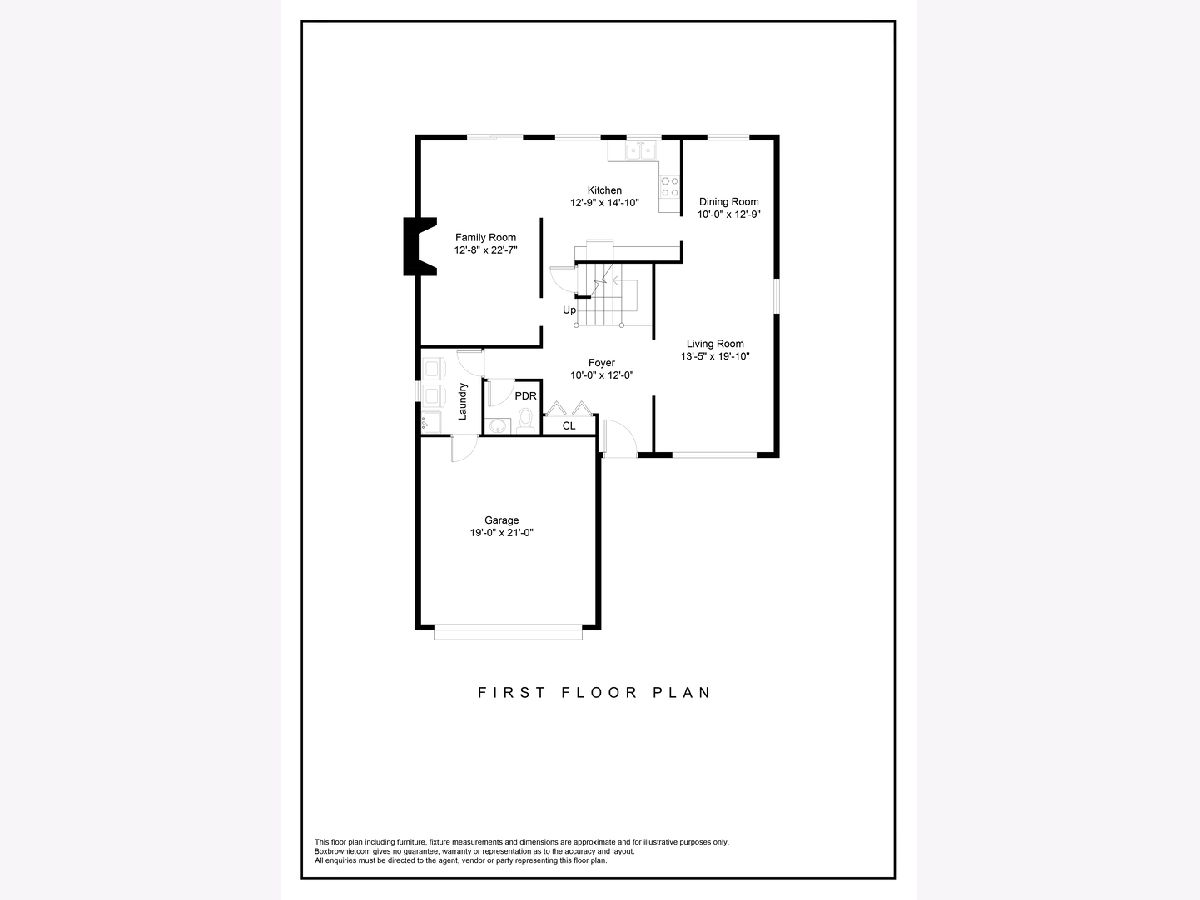
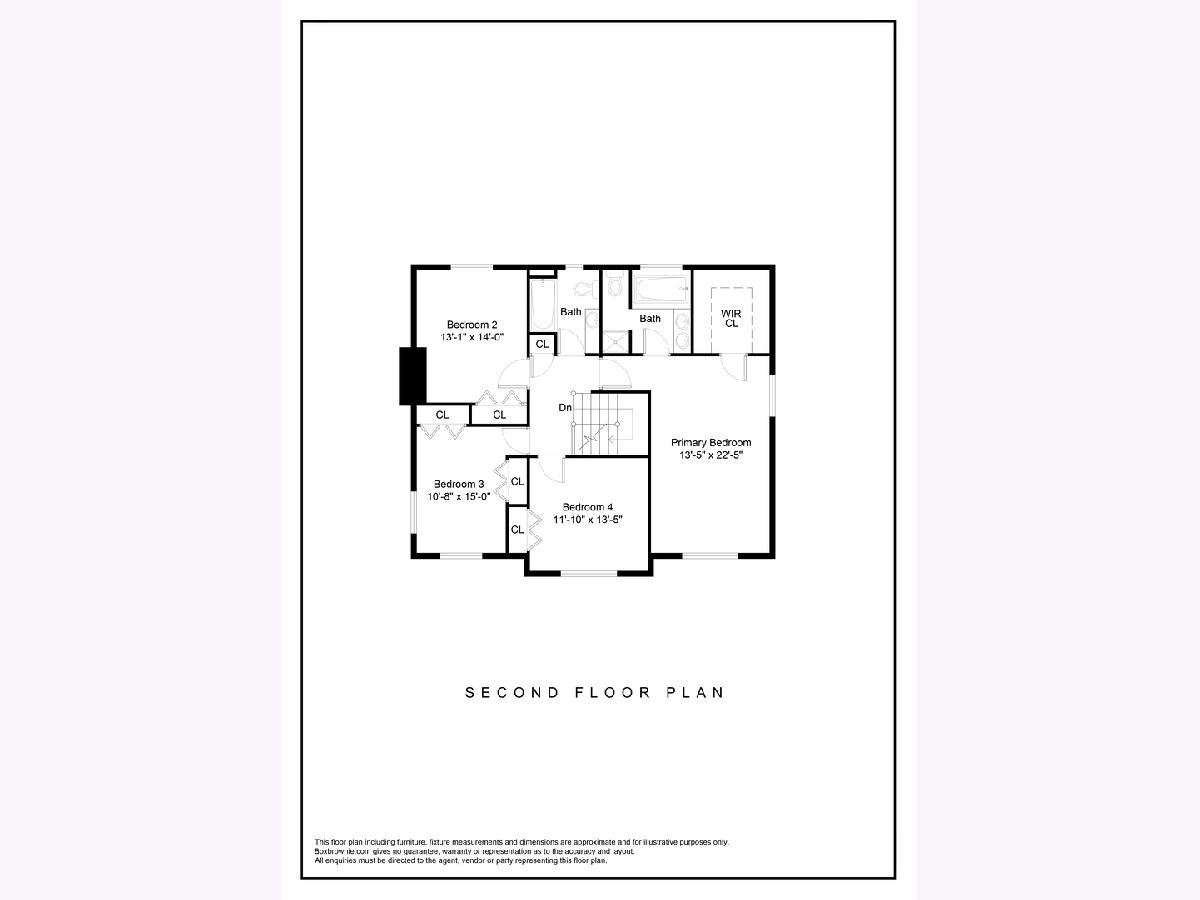
Room Specifics
Total Bedrooms: 4
Bedrooms Above Ground: 4
Bedrooms Below Ground: 0
Dimensions: —
Floor Type: Carpet
Dimensions: —
Floor Type: Carpet
Dimensions: —
Floor Type: Carpet
Full Bathrooms: 3
Bathroom Amenities: Double Sink
Bathroom in Basement: 0
Rooms: Recreation Room,Foyer,Walk In Closet,Deck
Basement Description: Partially Finished,Rec/Family Area,Storage Space
Other Specifics
| 2 | |
| — | |
| Concrete | |
| Deck, Porch, Storms/Screens | |
| Fenced Yard,Landscaped,Sidewalks,Streetlights | |
| 50 X 135 | |
| — | |
| Full | |
| Vaulted/Cathedral Ceilings, Hardwood Floors, First Floor Laundry, Walk-In Closet(s), Some Carpeting, Some Wood Floors | |
| Range, Microwave, Dishwasher, Refrigerator, Washer, Dryer, Disposal, Stainless Steel Appliance(s), Gas Cooktop | |
| Not in DB | |
| Park, Sidewalks, Street Lights, Street Paved | |
| — | |
| — | |
| Gas Starter |
Tax History
| Year | Property Taxes |
|---|---|
| 2021 | $13,014 |
Contact Agent
Nearby Similar Homes
Nearby Sold Comparables
Contact Agent
Listing Provided By
@properties







