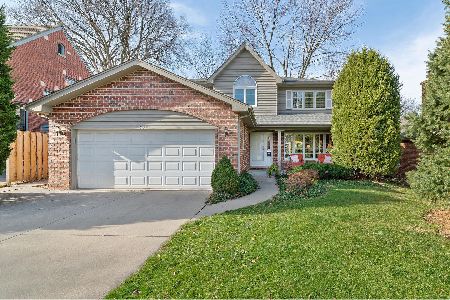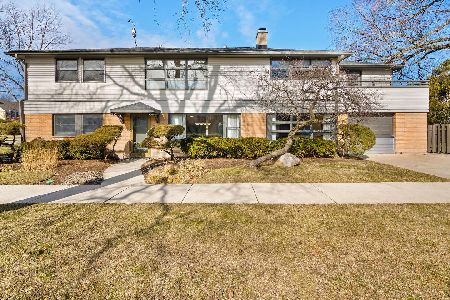809 Spring Avenue, La Grange, Illinois 60525
$535,000
|
Sold
|
|
| Status: | Closed |
| Sqft: | 0 |
| Cost/Sqft: | — |
| Beds: | 4 |
| Baths: | 2 |
| Year Built: | 1940 |
| Property Taxes: | $8,439 |
| Days On Market: | 3465 |
| Lot Size: | 0,00 |
Description
Charming Cape Cod style home centrally located in La Grange's desirable Country Club section! This exceptionally maintained home features an open floor plan, generous room sizes, hardwood floors and classic divided light windows throughout. The expansive first floor layout includes a formal living room with wood-burning fireplace, spacious den/office, first floor family room, formal dining room, first floor fourth bedroom, full bath and renovated kitchen with peninsula, granite counter-tops, stainless steel appliances & double oven. Three second floor bedrooms including a huge master bedroom with vaulted ceiling and walk-in closet. Partially finished basement with recreation room, laundry and storage. Blocks to schools, commuter train, parks and downtown La Grange! The lush professional landscaping and paver brick backyard patio only add to the appeal of this already desirable home!
Property Specifics
| Single Family | |
| — | |
| Cape Cod | |
| 1940 | |
| Full | |
| CAPE COD | |
| No | |
| — |
| Cook | |
| Country Club | |
| 0 / Not Applicable | |
| None | |
| Lake Michigan,Public | |
| Public Sewer | |
| 09223456 | |
| 18091270030000 |
Nearby Schools
| NAME: | DISTRICT: | DISTANCE: | |
|---|---|---|---|
|
Grade School
Spring Ave Elementary School |
105 | — | |
|
Middle School
Wm F Gurrie Middle School |
105 | Not in DB | |
|
High School
Lyons Twp High School |
204 | Not in DB | |
Property History
| DATE: | EVENT: | PRICE: | SOURCE: |
|---|---|---|---|
| 12 Jul, 2016 | Sold | $535,000 | MRED MLS |
| 26 May, 2016 | Under contract | $547,000 | MRED MLS |
| 11 May, 2016 | Listed for sale | $547,000 | MRED MLS |
Room Specifics
Total Bedrooms: 4
Bedrooms Above Ground: 4
Bedrooms Below Ground: 0
Dimensions: —
Floor Type: Carpet
Dimensions: —
Floor Type: Carpet
Dimensions: —
Floor Type: Hardwood
Full Bathrooms: 2
Bathroom Amenities: Double Sink
Bathroom in Basement: 0
Rooms: Den,Foyer,Office,Recreation Room,Walk In Closet
Basement Description: Finished
Other Specifics
| 1.5 | |
| — | |
| Asphalt | |
| Brick Paver Patio | |
| Landscaped | |
| 50 X 134 | |
| — | |
| None | |
| Vaulted/Cathedral Ceilings, Hardwood Floors, First Floor Bedroom, First Floor Full Bath | |
| Range, Microwave, Dishwasher, Refrigerator, Washer, Dryer, Disposal, Stainless Steel Appliance(s) | |
| Not in DB | |
| Sidewalks, Street Lights, Street Paved | |
| — | |
| — | |
| Wood Burning |
Tax History
| Year | Property Taxes |
|---|---|
| 2016 | $8,439 |
Contact Agent
Nearby Similar Homes
Nearby Sold Comparables
Contact Agent
Listing Provided By
Smothers Realty Group











