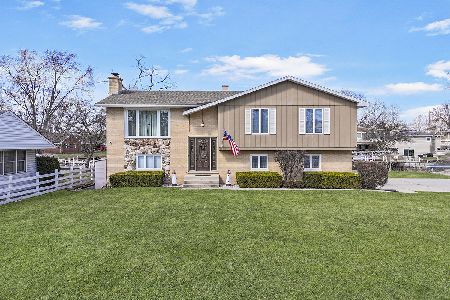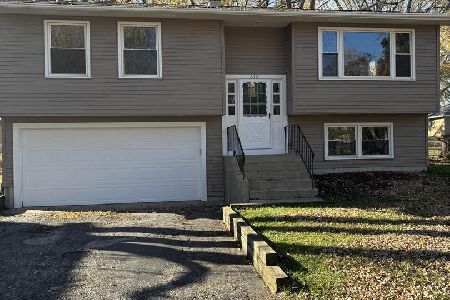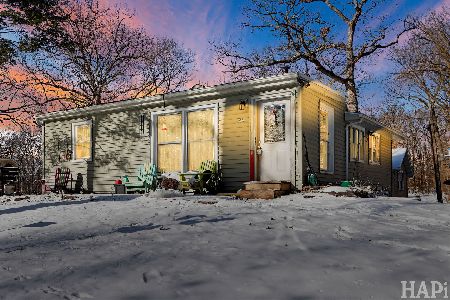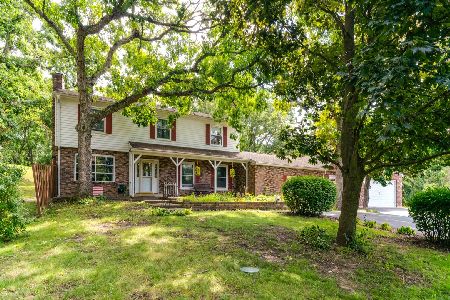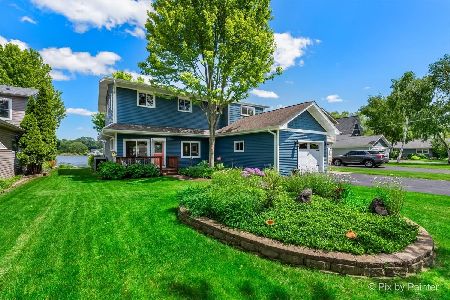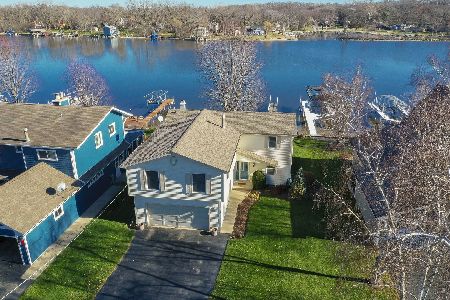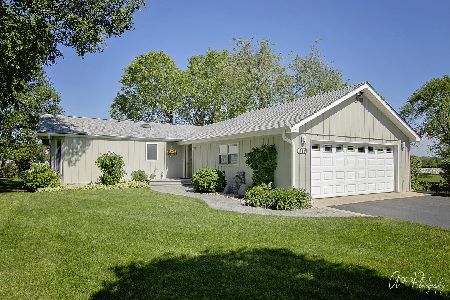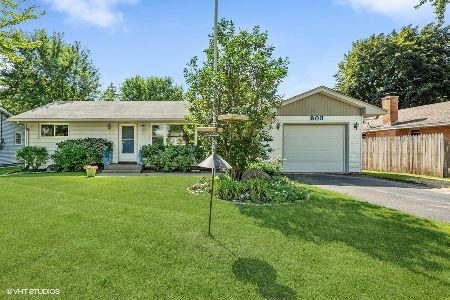804 Riverside Drive, Mchenry, Illinois 60050
$390,000
|
Sold
|
|
| Status: | Closed |
| Sqft: | 3,100 |
| Cost/Sqft: | $129 |
| Beds: | 3 |
| Baths: | 2 |
| Year Built: | 1969 |
| Property Taxes: | $13,539 |
| Days On Market: | 2649 |
| Lot Size: | 0,21 |
Description
Million dollar views overlook the Fox River! Stunning waterfront home in pristine condition inside and out! 60 feet of water front! The interior is a must see! As you enter you'll notice the amazing open floor plan. Living room has an amazing stone wall/fireplace as the incredible focal point. Gleaming hardwood floors and recessed lighting throughout the living room, dining room and kitchen! Spacious year round cedar sun room offers more great views. Gourmet kitchen with Corian and stainless appliances. Large family room with 2nd fireplace. Elegant master suite with spa style updated bath! 3 separate heating and cooling systems are extremely cost effective. No maintenance with a Trex deck and pier with additional deck space. Bring your boat and enjoy the Fox River!
Property Specifics
| Single Family | |
| — | |
| Traditional | |
| 1969 | |
| None | |
| — | |
| Yes | |
| 0.21 |
| Mc Henry | |
| — | |
| 0 / Not Applicable | |
| None | |
| Community Well | |
| Public Sewer | |
| 10130262 | |
| 1401310015 |
Nearby Schools
| NAME: | DISTRICT: | DISTANCE: | |
|---|---|---|---|
|
Grade School
Edgebrook Elementary School |
15 | — | |
|
Middle School
Mchenry Middle School |
15 | Not in DB | |
|
High School
Mchenry High School-east Campus |
156 | Not in DB | |
Property History
| DATE: | EVENT: | PRICE: | SOURCE: |
|---|---|---|---|
| 29 May, 2009 | Sold | $435,000 | MRED MLS |
| 3 May, 2009 | Under contract | $449,900 | MRED MLS |
| 22 Apr, 2009 | Listed for sale | $449,900 | MRED MLS |
| 19 Dec, 2018 | Sold | $390,000 | MRED MLS |
| 13 Nov, 2018 | Under contract | $399,000 | MRED MLS |
| 2 Nov, 2018 | Listed for sale | $399,000 | MRED MLS |
Room Specifics
Total Bedrooms: 3
Bedrooms Above Ground: 3
Bedrooms Below Ground: 0
Dimensions: —
Floor Type: Carpet
Dimensions: —
Floor Type: Carpet
Full Bathrooms: 2
Bathroom Amenities: Whirlpool,Separate Shower,Double Sink
Bathroom in Basement: —
Rooms: Heated Sun Room
Basement Description: Crawl,Slab
Other Specifics
| 2 | |
| Concrete Perimeter | |
| Asphalt | |
| Deck, Porch Screened, Storms/Screens | |
| River Front,Water Rights,Water View | |
| 162X60X163X60 | |
| Pull Down Stair | |
| — | |
| Skylight(s), Wood Laminate Floors, First Floor Laundry | |
| Range, Microwave, Dishwasher, High End Refrigerator, Washer, Dryer, Disposal, Stainless Steel Appliance(s) | |
| Not in DB | |
| Water Rights | |
| — | |
| — | |
| Wood Burning, Gas Starter |
Tax History
| Year | Property Taxes |
|---|---|
| 2009 | $7,901 |
| 2018 | $13,539 |
Contact Agent
Nearby Similar Homes
Nearby Sold Comparables
Contact Agent
Listing Provided By
RE/MAX Plaza

