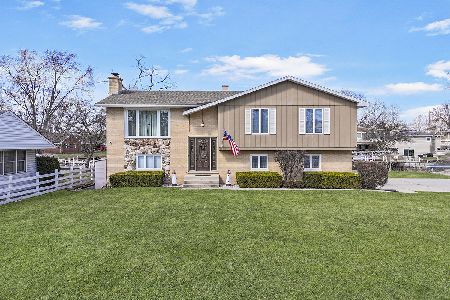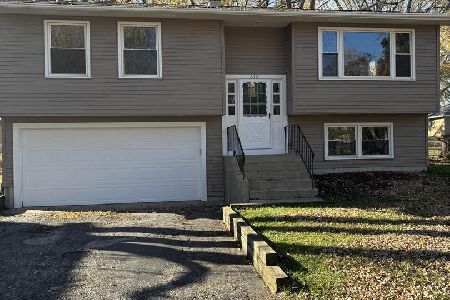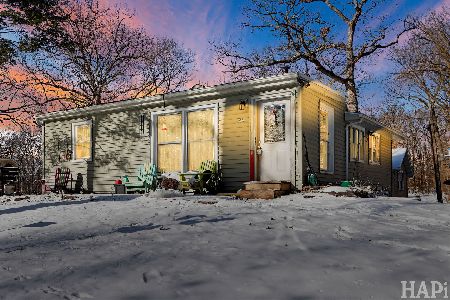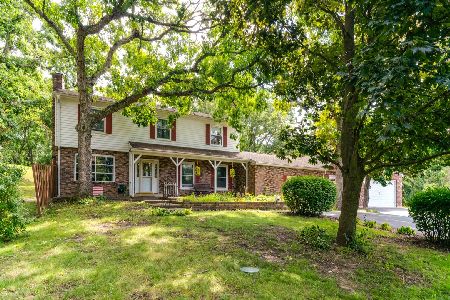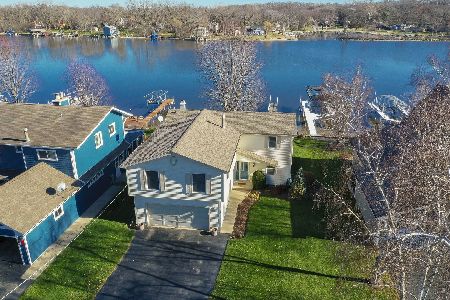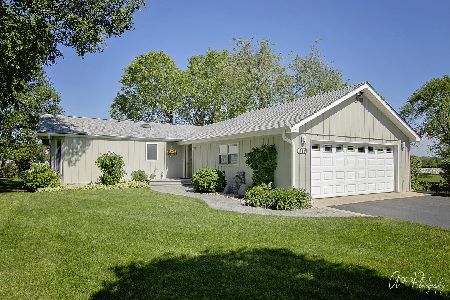806 Riverside Drive, Mchenry, Illinois 60050
$565,000
|
Sold
|
|
| Status: | Closed |
| Sqft: | 2,821 |
| Cost/Sqft: | $212 |
| Beds: | 3 |
| Baths: | 3 |
| Year Built: | 1966 |
| Property Taxes: | $13,345 |
| Days On Market: | 620 |
| Lot Size: | 0,21 |
Description
One of the best locations on the Fox River. Stunning waterfront home in great condition with 60 ft of water frontage & pier. NOT in floodplain. Nice quite neighborhood with waterfront park close by. Amazing views from most rooms. Relaxing family room featuring vaulted ceilings opening to 3 season room with knotty pine paneling and access deck overlooking the water. Inviting foyer opens into dining area and spacious living room featuring gleaming hardwood floors, beamed ceilings and cozy fireplace. Kitchen is perfectly located allowing this home a great floor plan perfect for day to day living and entertaining. First floor also features an updated powder room bath, spacious laundry/mud room and large storage closet. Wow, amazing master suite with updated spa style bathroom and great views overlooking the river. There are 2 additional spacious bedrooms plus large loft and full baths upstairs too! Loft could be 4th bedroom if needed. Many upgrades and updates. Oak trim pkg w/ 6 panel doors throughout, new roof on main house '23, New siding '21, furnace '19 and some windows have been replaced. This spectacular waterfront home has been well maintained and is ready for you to start waterfront living on the Chain O'Lakes.
Property Specifics
| Single Family | |
| — | |
| — | |
| 1966 | |
| — | |
| — | |
| Yes | |
| 0.21 |
| — | |
| Mchenry Shores | |
| — / Not Applicable | |
| — | |
| — | |
| — | |
| 12064860 | |
| 1401310016 |
Property History
| DATE: | EVENT: | PRICE: | SOURCE: |
|---|---|---|---|
| 12 Aug, 2024 | Sold | $565,000 | MRED MLS |
| 9 Jul, 2024 | Under contract | $599,000 | MRED MLS |
| — | Last price change | $619,000 | MRED MLS |
| 23 May, 2024 | Listed for sale | $619,000 | MRED MLS |
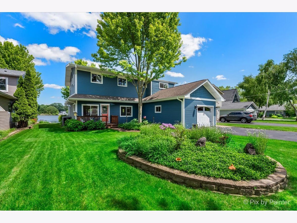
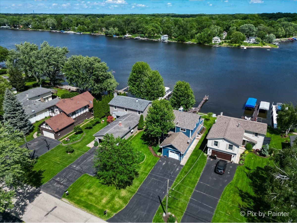
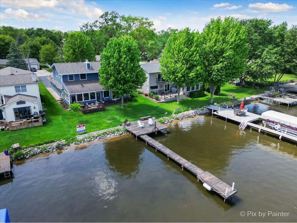
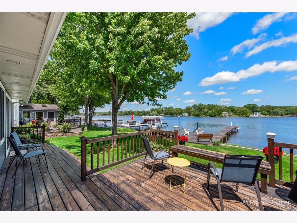
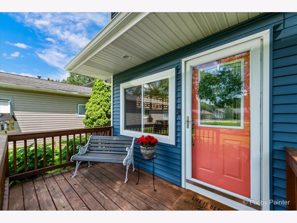
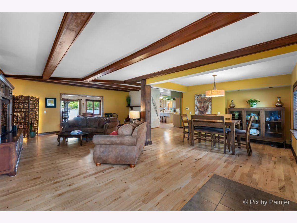
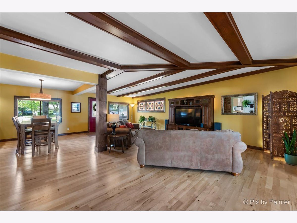
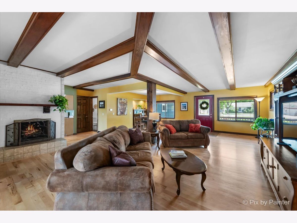
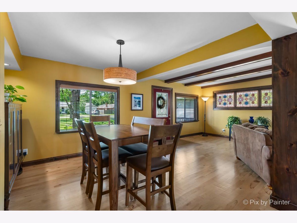
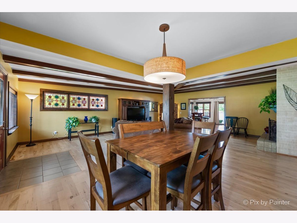
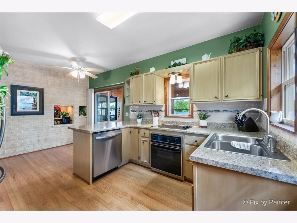
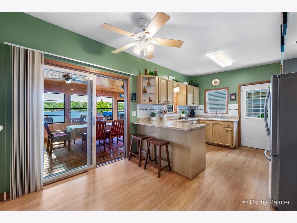
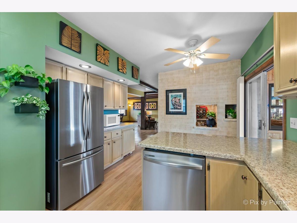
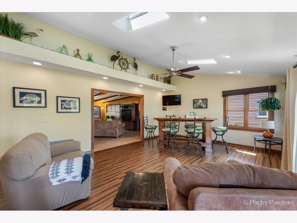
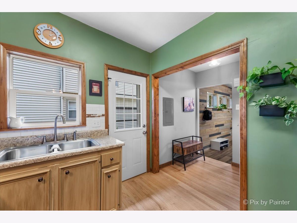
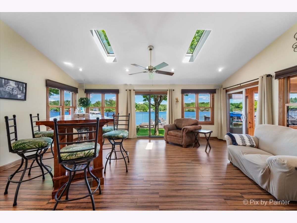
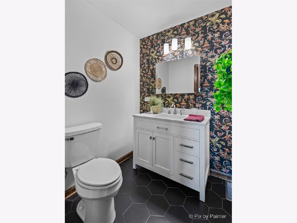
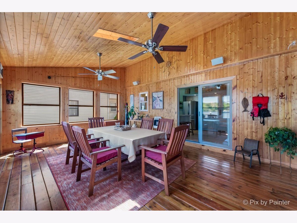
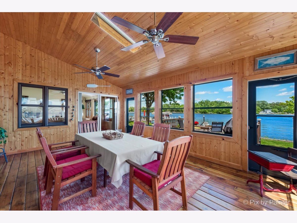
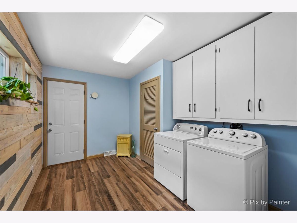
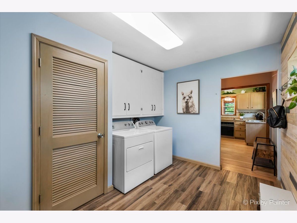
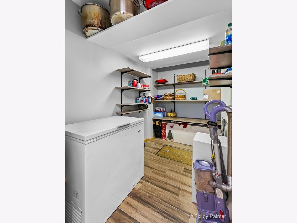
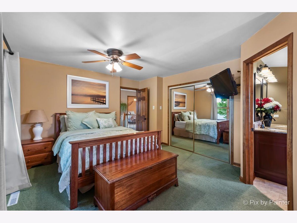
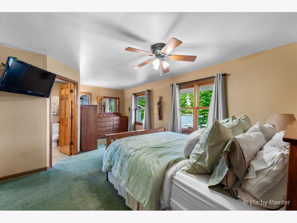
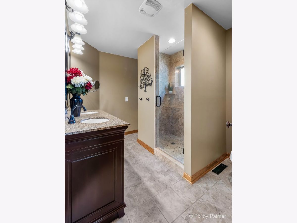
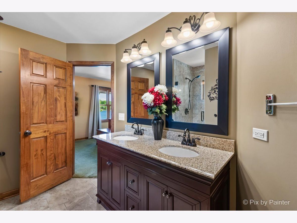
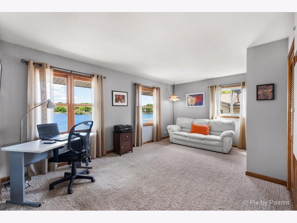
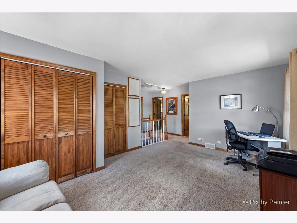
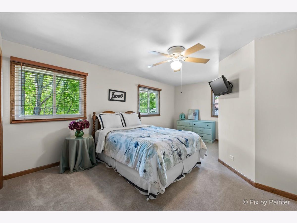
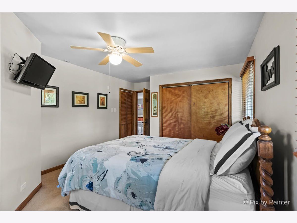
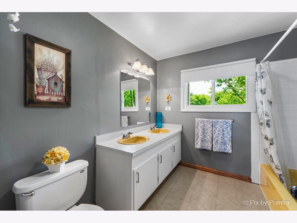
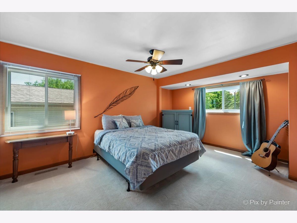
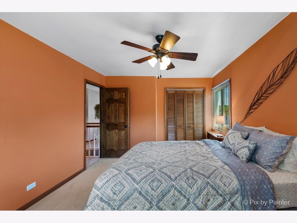
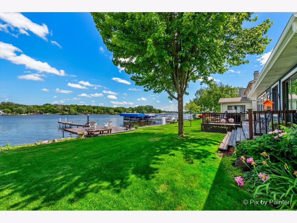
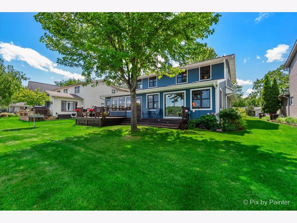
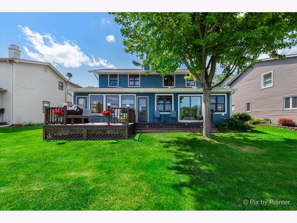
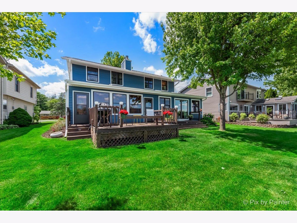
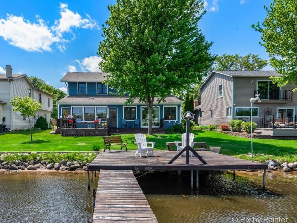
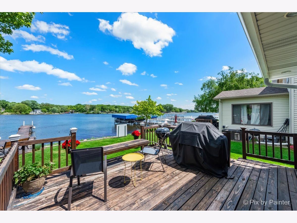
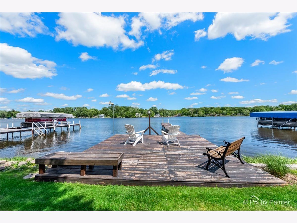
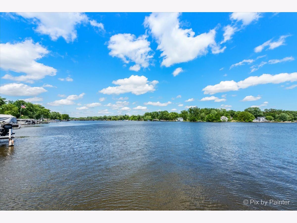
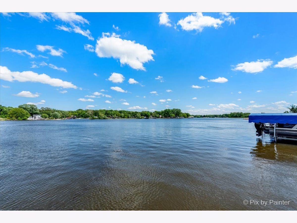
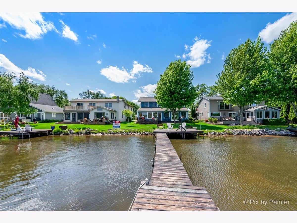
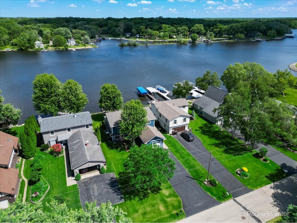
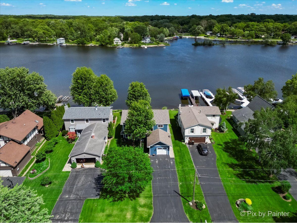
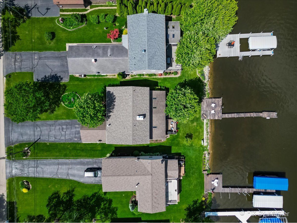
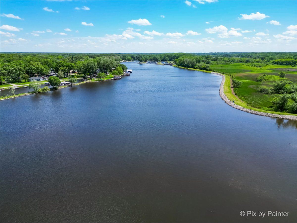
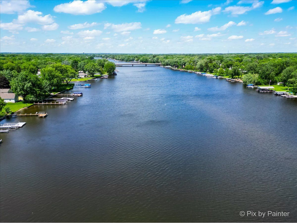
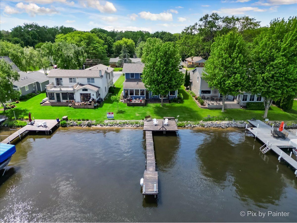
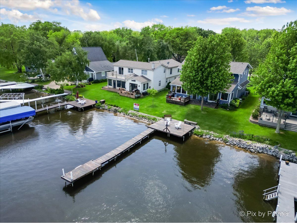
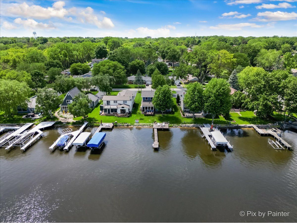
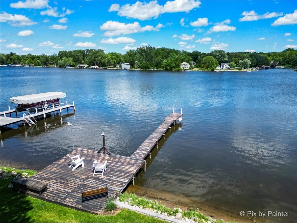
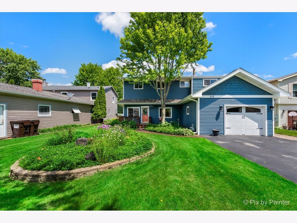
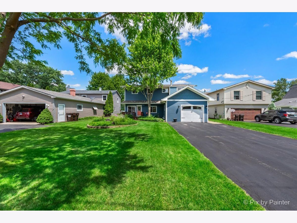
Room Specifics
Total Bedrooms: 3
Bedrooms Above Ground: 3
Bedrooms Below Ground: 0
Dimensions: —
Floor Type: —
Dimensions: —
Floor Type: —
Full Bathrooms: 3
Bathroom Amenities: —
Bathroom in Basement: —
Rooms: —
Basement Description: Crawl
Other Specifics
| 1 | |
| — | |
| Asphalt | |
| — | |
| — | |
| 60X170 | |
| — | |
| — | |
| — | |
| — | |
| Not in DB | |
| — | |
| — | |
| — | |
| — |
Tax History
| Year | Property Taxes |
|---|---|
| 2024 | $13,345 |
Contact Agent
Nearby Similar Homes
Nearby Sold Comparables
Contact Agent
Listing Provided By
RE/MAX Plaza

