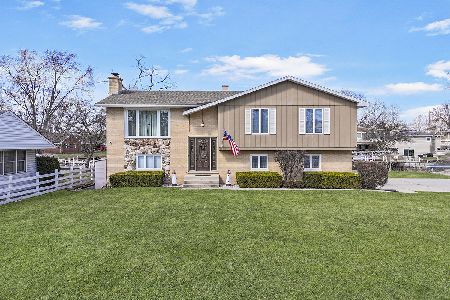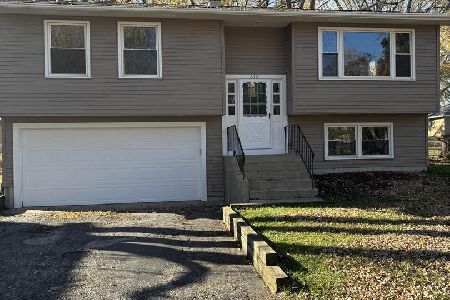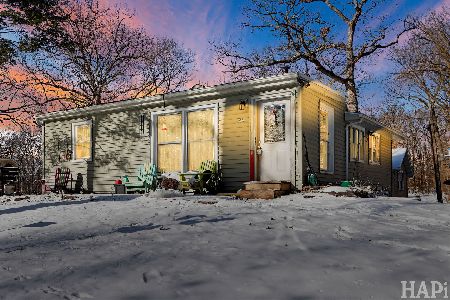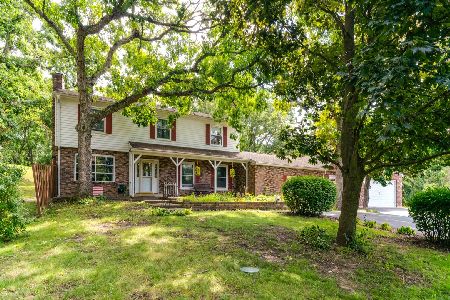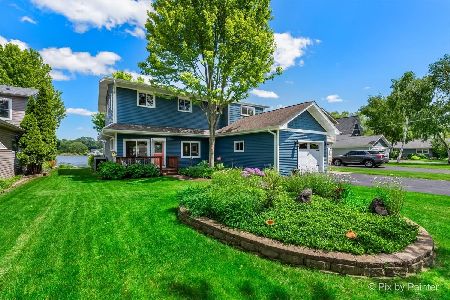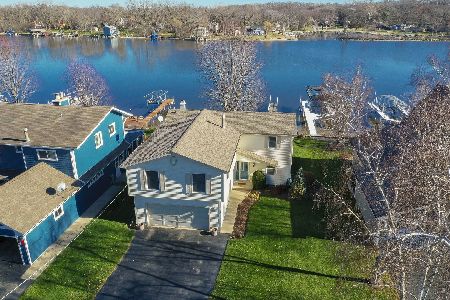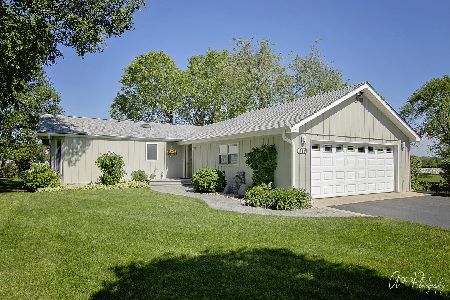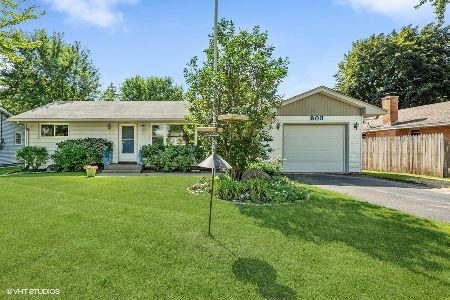804 Riverside Drive, Mchenry, Illinois 60050
$435,000
|
Sold
|
|
| Status: | Closed |
| Sqft: | 3,100 |
| Cost/Sqft: | $145 |
| Beds: | 3 |
| Baths: | 2 |
| Year Built: | 1961 |
| Property Taxes: | $7,901 |
| Days On Market: | 6130 |
| Lot Size: | 0,00 |
Description
RIVER FRONT HOME LOADED W/AMENITIES! Enjoy the open flr plan & all the updates this home offers! Gleaming hrdwd flrs and stone fireplace sets the stage for fine living every day. Glorious kitch for all meals. 4 season porch w/a 6 person hot tub for resort-like living. The home is situated above the dam for wide, calm water for VERY easy docking. Pier is a dbl Trex design for virtually no maintenance. Panoramic views!
Property Specifics
| Single Family | |
| — | |
| Traditional | |
| 1961 | |
| None | |
| — | |
| Yes | |
| 0 |
| Mc Henry | |
| Mchenry Shores | |
| 0 / Not Applicable | |
| None | |
| Community Well | |
| Public Sewer | |
| 07196161 | |
| 1401310015 |
Nearby Schools
| NAME: | DISTRICT: | DISTANCE: | |
|---|---|---|---|
|
Grade School
Edgebrook Elementary School |
15 | — | |
|
Middle School
Mchenry Middle School |
15 | Not in DB | |
|
High School
Mchenry High School-east Campus |
156 | Not in DB | |
Property History
| DATE: | EVENT: | PRICE: | SOURCE: |
|---|---|---|---|
| 29 May, 2009 | Sold | $435,000 | MRED MLS |
| 3 May, 2009 | Under contract | $449,900 | MRED MLS |
| 22 Apr, 2009 | Listed for sale | $449,900 | MRED MLS |
| 19 Dec, 2018 | Sold | $390,000 | MRED MLS |
| 13 Nov, 2018 | Under contract | $399,000 | MRED MLS |
| 2 Nov, 2018 | Listed for sale | $399,000 | MRED MLS |
Room Specifics
Total Bedrooms: 3
Bedrooms Above Ground: 3
Bedrooms Below Ground: 0
Dimensions: —
Floor Type: Carpet
Dimensions: —
Floor Type: Carpet
Full Bathrooms: 2
Bathroom Amenities: Whirlpool,Separate Shower
Bathroom in Basement: 0
Rooms: Enclosed Porch,Great Room,Sun Room,Utility Room-1st Floor
Basement Description: Crawl,Slab
Other Specifics
| 2 | |
| Concrete Perimeter | |
| Asphalt | |
| Balcony, Deck, Hot Tub, Porch Screened | |
| Landscaped,River Front,Water View | |
| 60X150 | |
| Interior Stair,Pull Down Stair | |
| Full | |
| Skylight(s), Hot Tub | |
| Double Oven, Microwave, Dishwasher, Refrigerator, Bar Fridge, Washer, Dryer, Disposal | |
| Not in DB | |
| Water Rights | |
| — | |
| — | |
| Gas Starter |
Tax History
| Year | Property Taxes |
|---|---|
| 2009 | $7,901 |
| 2018 | $13,539 |
Contact Agent
Nearby Similar Homes
Nearby Sold Comparables
Contact Agent
Listing Provided By
Realty Executives Cornerstone

