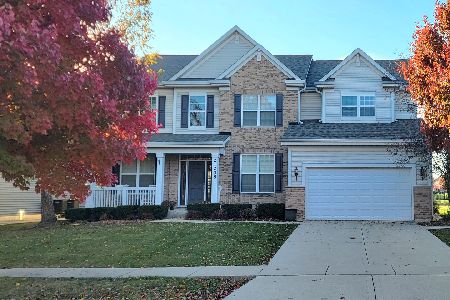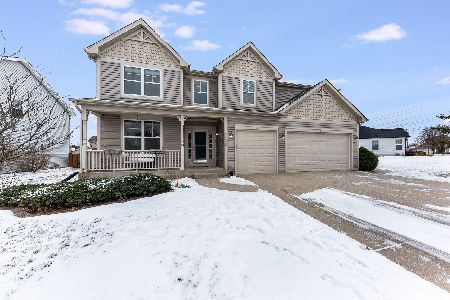804 Sycamore Drive, Shorewood, Illinois 60404
$306,000
|
Sold
|
|
| Status: | Closed |
| Sqft: | 3,448 |
| Cost/Sqft: | $90 |
| Beds: | 4 |
| Baths: | 4 |
| Year Built: | 2006 |
| Property Taxes: | $6,464 |
| Days On Market: | 3556 |
| Lot Size: | 0,28 |
Description
Former model with many upgrades. Dream kitchen w/cherry cabinets and corian counters. Spacious family room w/gas frplc. Double staircase leads to 4 br's and 3 full baths up, plus a bonus loft. Master has volume ceilings and designer master bath w/double sinks, soaker tub and walk in shower. Huge wic off master.Main flr. laundry. Large deck and yard. 3 stall garage. 6 panel doors throughout. Garage is drywalled. Walking distance to Four Seasons Park.
Property Specifics
| Single Family | |
| — | |
| — | |
| 2006 | |
| Partial | |
| SOMERSET | |
| No | |
| 0.28 |
| Will | |
| Hidden Creek | |
| 275 / Annual | |
| None | |
| Public | |
| Public Sewer | |
| 09203690 | |
| 0506201010970000 |
Nearby Schools
| NAME: | DISTRICT: | DISTANCE: | |
|---|---|---|---|
|
Grade School
Walnut Trails |
201 | — | |
|
High School
Minooka Community High School |
111 | Not in DB | |
Property History
| DATE: | EVENT: | PRICE: | SOURCE: |
|---|---|---|---|
| 17 Jun, 2016 | Sold | $306,000 | MRED MLS |
| 4 May, 2016 | Under contract | $310,000 | MRED MLS |
| 22 Apr, 2016 | Listed for sale | $310,000 | MRED MLS |
Room Specifics
Total Bedrooms: 4
Bedrooms Above Ground: 4
Bedrooms Below Ground: 0
Dimensions: —
Floor Type: Carpet
Dimensions: —
Floor Type: Carpet
Dimensions: —
Floor Type: Carpet
Full Bathrooms: 4
Bathroom Amenities: Separate Shower,Double Sink,Soaking Tub
Bathroom in Basement: 0
Rooms: Loft,Office
Basement Description: Partially Finished
Other Specifics
| 3 | |
| Concrete Perimeter | |
| Concrete | |
| Deck, Hot Tub | |
| — | |
| 80 X 150 | |
| — | |
| Full | |
| Vaulted/Cathedral Ceilings, First Floor Laundry | |
| Microwave, Dishwasher, Disposal | |
| Not in DB | |
| Sidewalks, Street Lights | |
| — | |
| — | |
| Gas Log |
Tax History
| Year | Property Taxes |
|---|---|
| 2016 | $6,464 |
Contact Agent
Nearby Similar Homes
Nearby Sold Comparables
Contact Agent
Listing Provided By
Real People Realty, Inc









