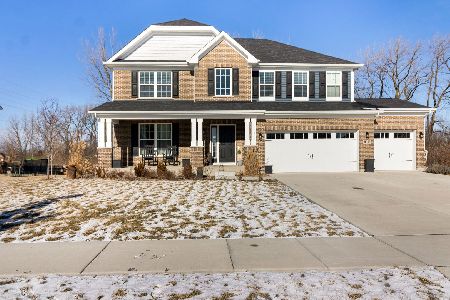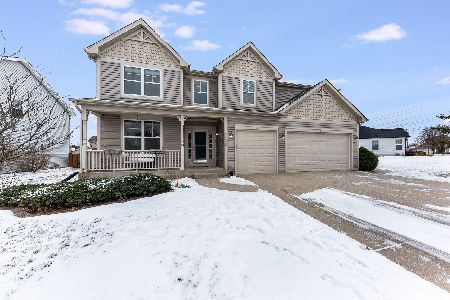806 Sycamore Drive, Shorewood, Illinois 60404
$308,000
|
Sold
|
|
| Status: | Closed |
| Sqft: | 3,331 |
| Cost/Sqft: | $96 |
| Beds: | 4 |
| Baths: | 4 |
| Year Built: | 2006 |
| Property Taxes: | $8,230 |
| Days On Market: | 6290 |
| Lot Size: | 0,00 |
Description
Former model loaded with upgrades, options, & designer features. Deep full bsmt w/roughed-in bath. Crown moldings, 24" cer.tile entry & kit; Gourmet kitchen w/granite counters, maple cabinets w/over & under lighting, island & breakfast bar & pantry. 2S fam rm w/frpl. Loft. 1st fl office. Intercom. Security system.Stone front. Too many extras to list here. Relocating seller hates to leave! Priced to sell!
Property Specifics
| Single Family | |
| — | |
| — | |
| 2006 | |
| Full | |
| NOTTINGHAM | |
| No | |
| 0 |
| Will | |
| Hidden Creek | |
| 250 / Annual | |
| Other | |
| Public | |
| Public Sewer | |
| 07060607 | |
| 0506201010980000 |
Property History
| DATE: | EVENT: | PRICE: | SOURCE: |
|---|---|---|---|
| 6 Mar, 2009 | Sold | $308,000 | MRED MLS |
| 4 Feb, 2009 | Under contract | $319,000 | MRED MLS |
| — | Last price change | $319,900 | MRED MLS |
| 28 Oct, 2008 | Listed for sale | $329,000 | MRED MLS |
| 17 Aug, 2016 | Sold | $308,000 | MRED MLS |
| 6 Jul, 2016 | Under contract | $319,900 | MRED MLS |
| 29 Jun, 2016 | Listed for sale | $319,900 | MRED MLS |
| 13 Jan, 2026 | Under contract | $475,000 | MRED MLS |
| 7 Jan, 2026 | Listed for sale | $475,000 | MRED MLS |
Room Specifics
Total Bedrooms: 4
Bedrooms Above Ground: 4
Bedrooms Below Ground: 0
Dimensions: —
Floor Type: Carpet
Dimensions: —
Floor Type: Carpet
Dimensions: —
Floor Type: Carpet
Full Bathrooms: 4
Bathroom Amenities: Separate Shower
Bathroom in Basement: 0
Rooms: Breakfast Room,Den,Gallery,Loft,Office,Utility Room-1st Floor
Basement Description: Unfinished
Other Specifics
| 3 | |
| Concrete Perimeter | |
| Concrete | |
| — | |
| — | |
| 80X150 | |
| — | |
| Full | |
| Vaulted/Cathedral Ceilings | |
| Range, Microwave, Dishwasher, Refrigerator | |
| Not in DB | |
| Sidewalks, Street Lights, Street Paved | |
| — | |
| — | |
| — |
Tax History
| Year | Property Taxes |
|---|---|
| 2009 | $8,230 |
| 2016 | $7,533 |
| 2026 | $10,335 |
Contact Agent
Nearby Similar Homes
Nearby Sold Comparables
Contact Agent
Listing Provided By
RE/MAX Enterprises









