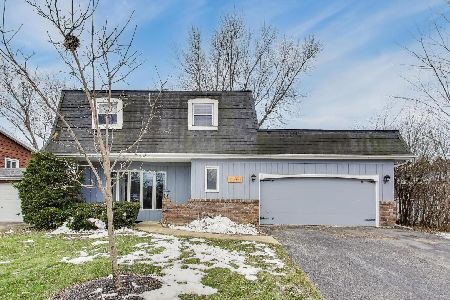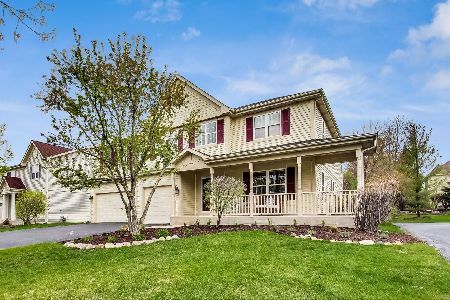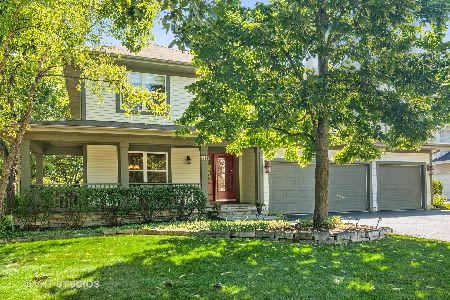8046 Orchard Commons, Long Grove, Illinois 60047
$470,000
|
Sold
|
|
| Status: | Closed |
| Sqft: | 2,624 |
| Cost/Sqft: | $187 |
| Beds: | 4 |
| Baths: | 4 |
| Year Built: | 2002 |
| Property Taxes: | $10,747 |
| Days On Market: | 3929 |
| Lot Size: | 0,19 |
Description
STEVENSON H.S.! 2 STRY FOYER & DUAL STAIRWAY. HWOOD FLRS, NEUTRAL DECOR & TONS OF NATUAL LIGHT T/O. STUNNING & COMPLETLY UPDATE EAT IN KIT W/GRANINTE, 42" CABS, LRG ISLAND, NEW SS APPS & DOOR TO PATIO. ALL OPENS TO FAM RM W/FP. BEAUTIFUL MASTER STE W/SITTING AREA & PRIV BA W/JETTED TUB & DUAL SINKS. LRG GUEST BR'S & UPDATED SHARED BA. FINISHED BSMT IN 07, COULD BE AN INLAW STE W/BR, WIC, FULL BA, REC AREA & KITCHEN.
Property Specifics
| Single Family | |
| — | |
| — | |
| 2002 | |
| Full | |
| — | |
| No | |
| 0.19 |
| Lake | |
| Indian Creek Club | |
| 110 / Monthly | |
| Insurance,Other | |
| Public | |
| Public Sewer | |
| 08899069 | |
| 14021020110000 |
Nearby Schools
| NAME: | DISTRICT: | DISTANCE: | |
|---|---|---|---|
|
Grade School
Fremont Elementary School |
79 | — | |
|
Middle School
Fremont Middle School |
79 | Not in DB | |
|
High School
Adlai E Stevenson High School |
125 | Not in DB | |
Property History
| DATE: | EVENT: | PRICE: | SOURCE: |
|---|---|---|---|
| 26 Jun, 2015 | Sold | $470,000 | MRED MLS |
| 28 Apr, 2015 | Under contract | $489,900 | MRED MLS |
| 22 Apr, 2015 | Listed for sale | $489,900 | MRED MLS |
Room Specifics
Total Bedrooms: 5
Bedrooms Above Ground: 4
Bedrooms Below Ground: 1
Dimensions: —
Floor Type: Hardwood
Dimensions: —
Floor Type: Hardwood
Dimensions: —
Floor Type: Hardwood
Dimensions: —
Floor Type: —
Full Bathrooms: 4
Bathroom Amenities: Whirlpool,Separate Shower,Double Sink
Bathroom in Basement: 1
Rooms: Bedroom 5,Recreation Room,Sitting Room
Basement Description: Finished
Other Specifics
| 2 | |
| — | |
| — | |
| Brick Paver Patio, Storms/Screens | |
| Landscaped | |
| 68X115X83X102 | |
| — | |
| Full | |
| Vaulted/Cathedral Ceilings, Bar-Wet, Hardwood Floors, First Floor Laundry | |
| Double Oven, Range, Microwave, Dishwasher, Refrigerator, Washer, Dryer, Disposal | |
| Not in DB | |
| Street Lights, Street Paved | |
| — | |
| — | |
| Attached Fireplace Doors/Screen, Gas Log |
Tax History
| Year | Property Taxes |
|---|---|
| 2015 | $10,747 |
Contact Agent
Nearby Similar Homes
Nearby Sold Comparables
Contact Agent
Listing Provided By
RE/MAX Top Performers









