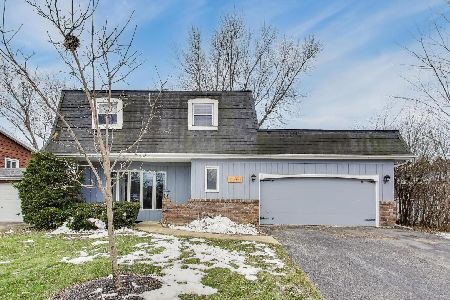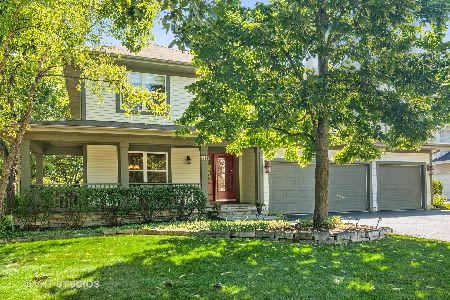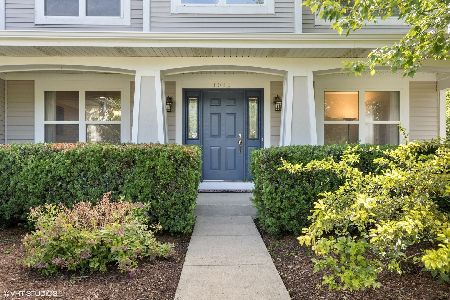8052 Orchard Commons, Long Grove, Illinois 60047
$577,000
|
Sold
|
|
| Status: | Closed |
| Sqft: | 3,288 |
| Cost/Sqft: | $182 |
| Beds: | 4 |
| Baths: | 3 |
| Year Built: | 2000 |
| Property Taxes: | $14,228 |
| Days On Market: | 994 |
| Lot Size: | 0,23 |
Description
THIS VERY DESIRABLE LOCATION IN THE INDIAN CREEK CLUB SUBDIVISION OF LONG GROVE INVITES YOU IN FOR A PLEASANT VIEW. THE WELCOMING COVERED FRONT PORCH LOOKS OUT TO THE OPEN GRASSY AREA IN FRONT WHICH CREATES A PARKLIKE FEEL... THE VAULTED CEILINGS ADD TO THE OPENNESS THIS HOME OFFERS WITH A SEAMLESS FLOW FOR COMFORTABLE LIVING. THE MAIN FLOOR DEN CAN SERVE AS AN OFFICE OR 5TH BEDROOM DEPENDING UPON YOUR NEEDS. THE LARGE KITCHEN WITH ISLAND INCLUDES AN ABUNDANCE OF STORAGE AND PULL-OUT CABINETS. THE CUSTOM BUILT-IN WELL DESIGNED DESK IS STRATEGICALLY LOCATED FOR YOUR PLANNING NEEDS. LOVELY GAS LOG FIREPLACE IN THE FAMILY ROOM IS CENTRALLY SET TO MAXIMIZE ENJOYMENT. UPSTAIRS YOU WILL FIND SIZABLE BEDROOMS, MOST WITH LARGE WALK-IN CLOSETS. THE GENEROUS SIZED PRIMARY BEDROOM HAS DUAL WALK-IN CLOSETS, A PRIMARY BATH WITH SEPARATE SHOWER, SOAKING TUB, 2 VANITIES AND A WATER CLOSET. THE LARGE BASEMENT HAS GREAT STORAGE SPACE AND A CEMENTED CRAWL WITH EASY ACCESS. THE BACKYARD WITH A BRICK PAVER PATIO COMPLETES THIS DESIRABLE HOME. NOTE AWARD WINNING STEVENSON HIGH SCHOOL AND 3 CAR GARAGE!
Property Specifics
| Single Family | |
| — | |
| — | |
| 2000 | |
| — | |
| MALDEN | |
| No | |
| 0.23 |
| Lake | |
| Indian Creek Club | |
| 125 / Monthly | |
| — | |
| — | |
| — | |
| 11775933 | |
| 14021020140000 |
Nearby Schools
| NAME: | DISTRICT: | DISTANCE: | |
|---|---|---|---|
|
Grade School
Fremont Elementary School |
79 | — | |
|
Middle School
Fremont Middle School |
79 | Not in DB | |
|
High School
Adlai E Stevenson High School |
125 | Not in DB | |
Property History
| DATE: | EVENT: | PRICE: | SOURCE: |
|---|---|---|---|
| 9 Jun, 2023 | Sold | $577,000 | MRED MLS |
| 9 May, 2023 | Under contract | $599,000 | MRED MLS |
| 5 May, 2023 | Listed for sale | $599,000 | MRED MLS |
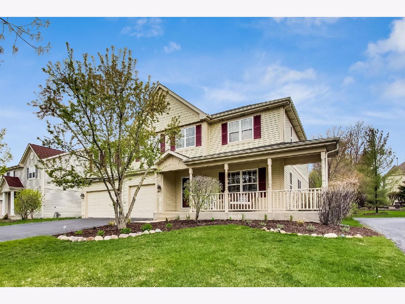
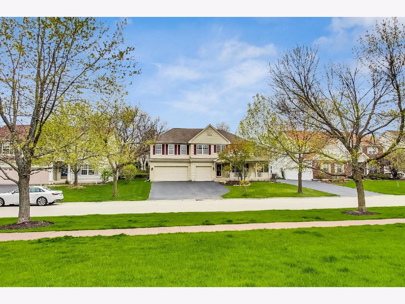
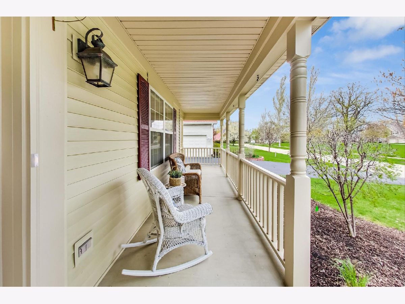
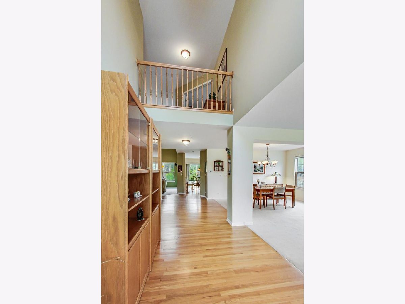
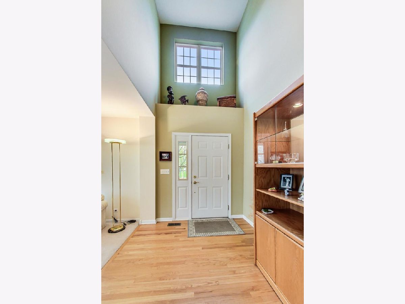
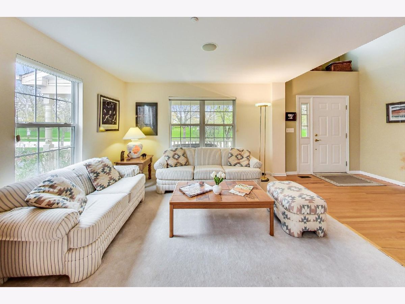
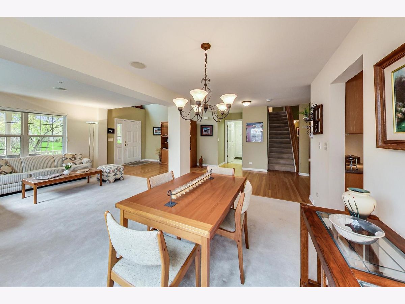
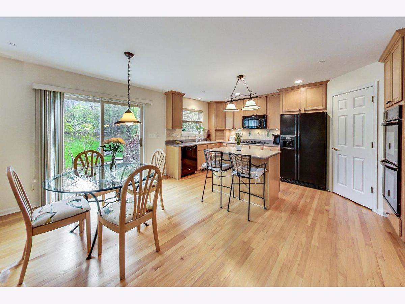
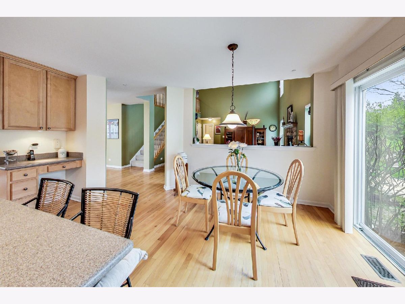
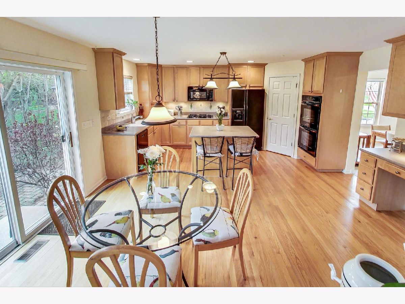
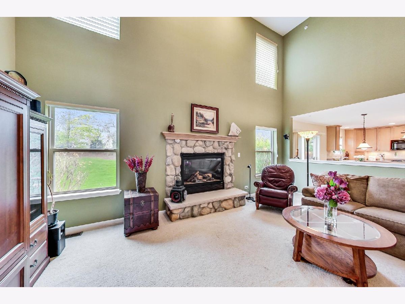
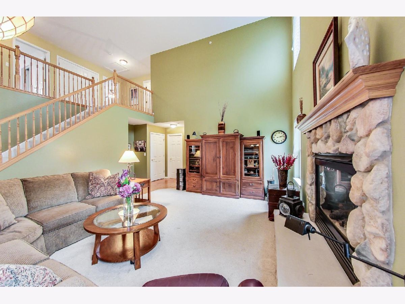
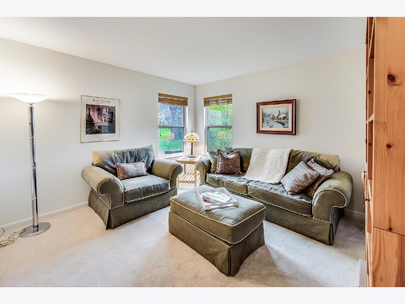
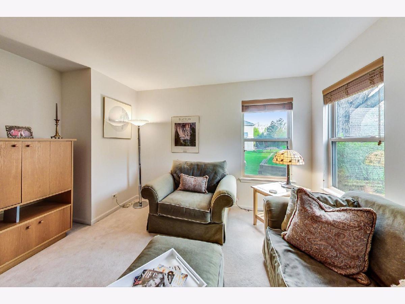
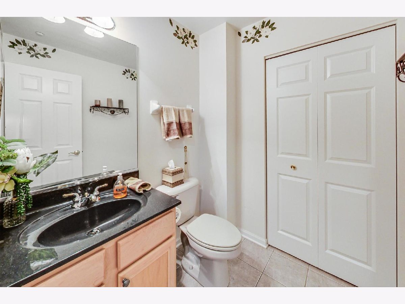
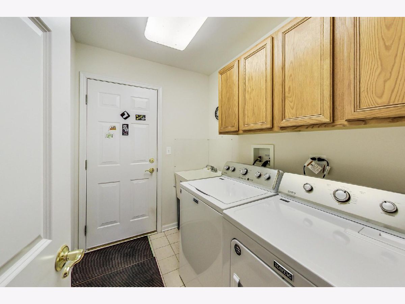
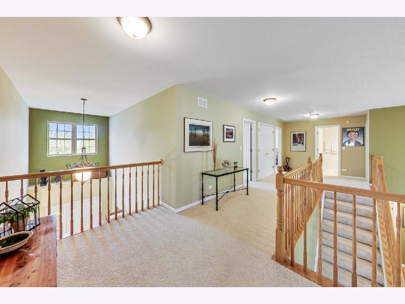
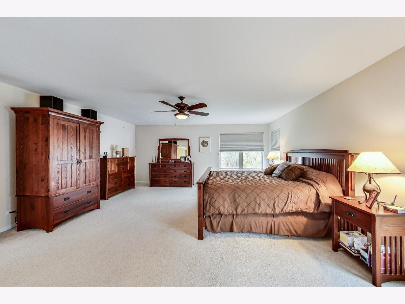
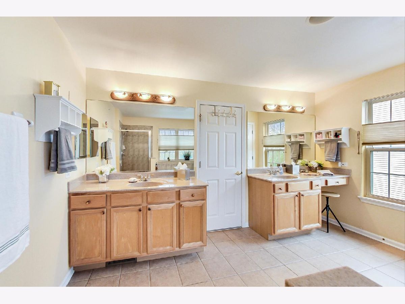
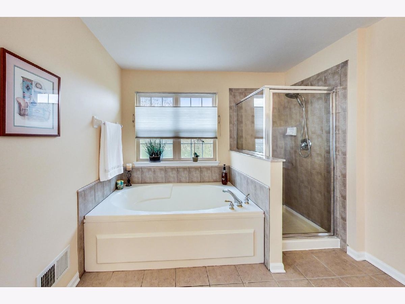
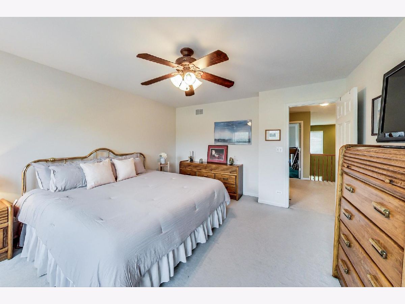
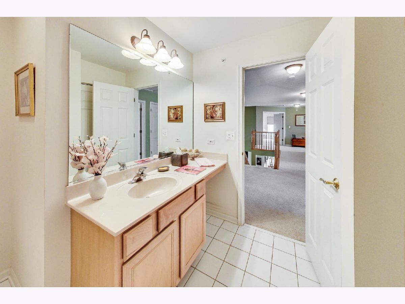
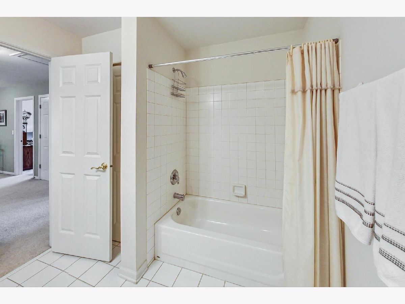
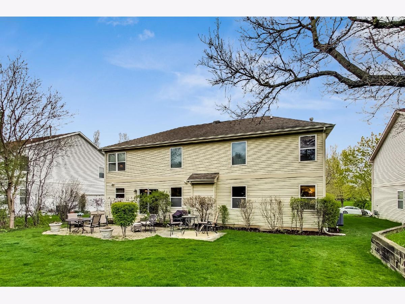
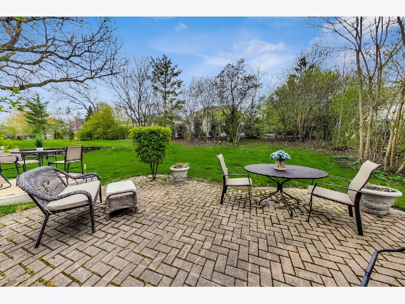
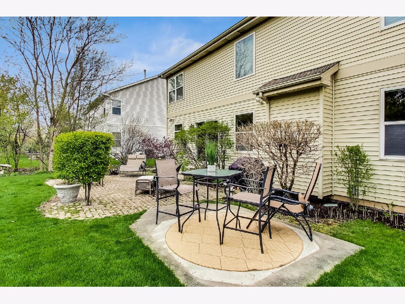
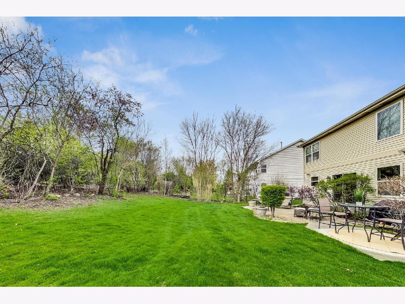
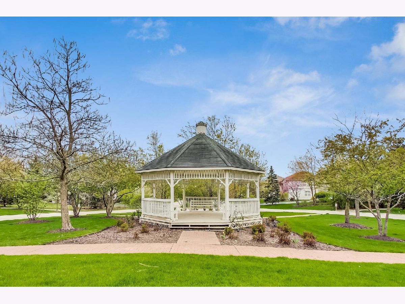
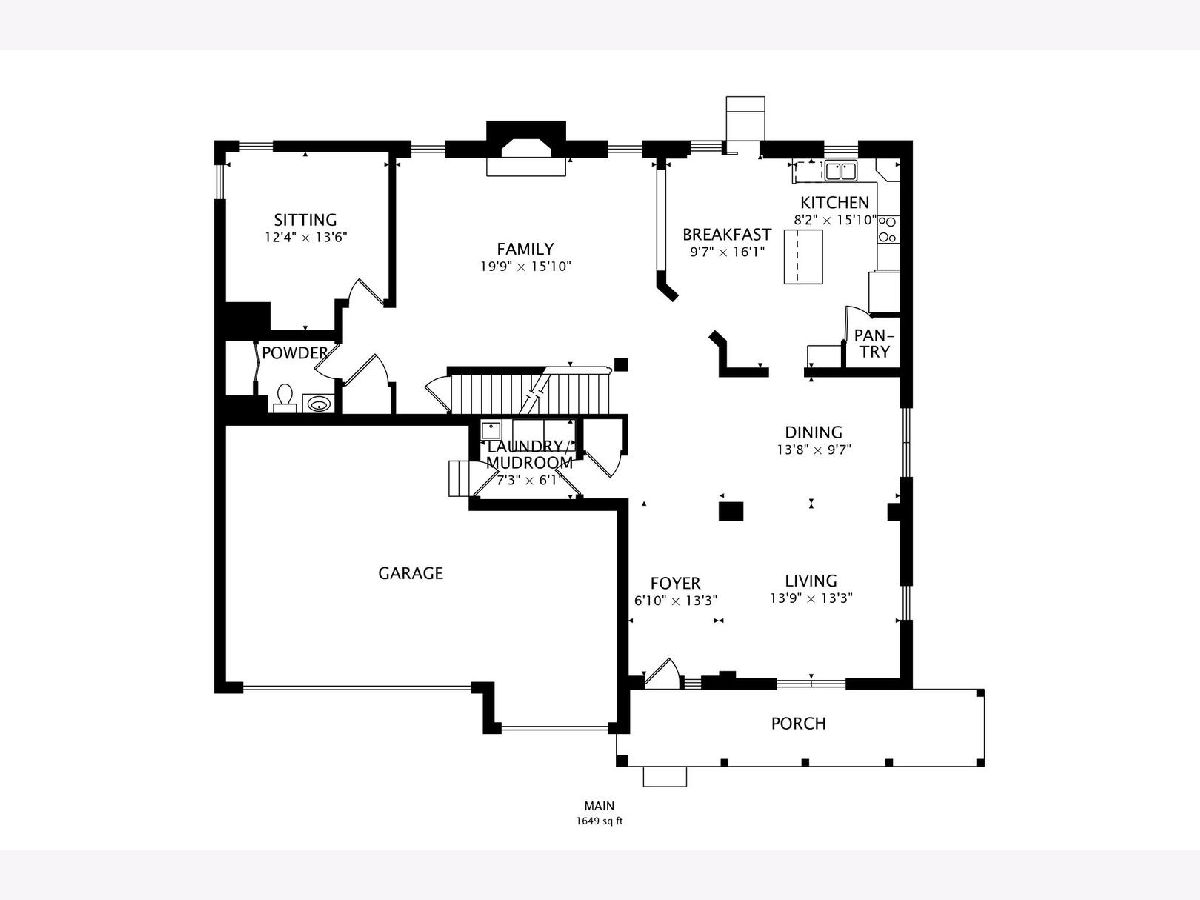
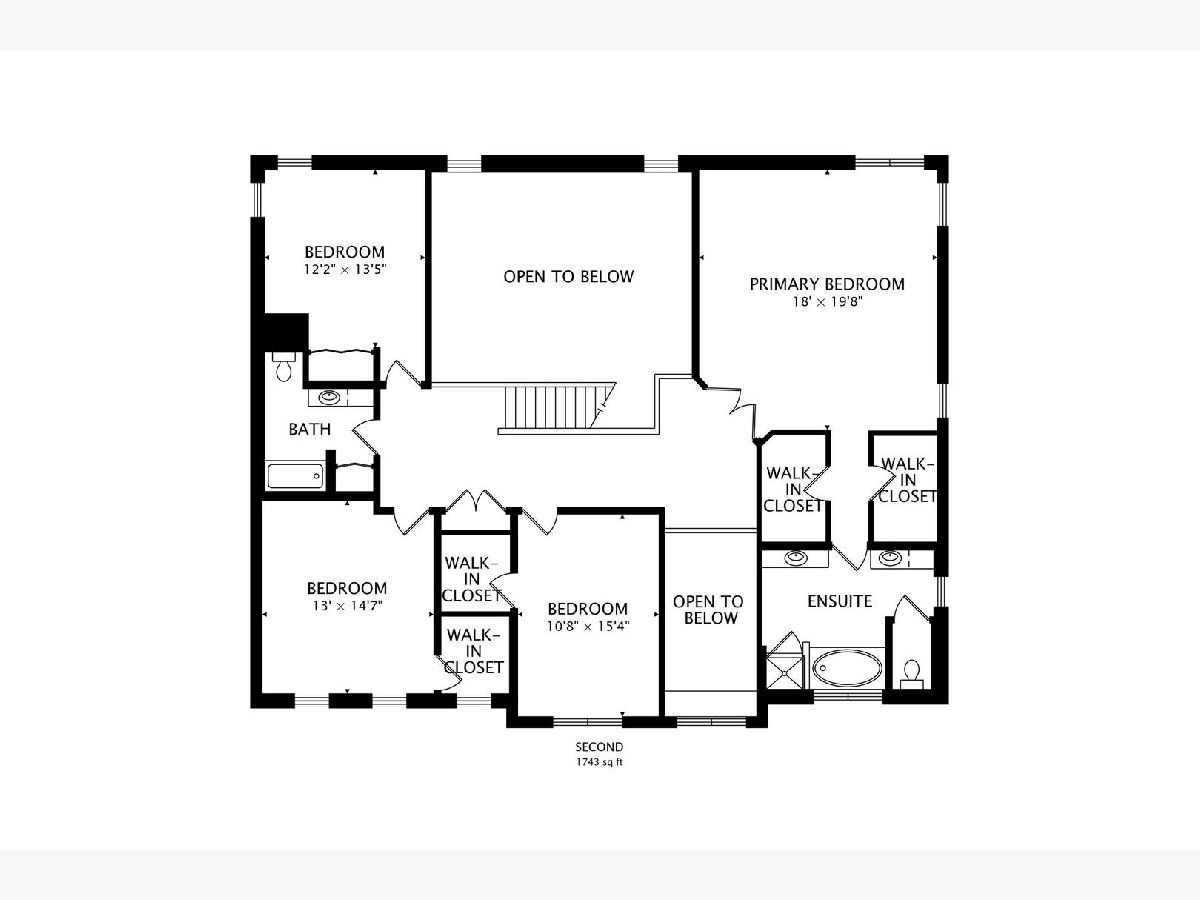
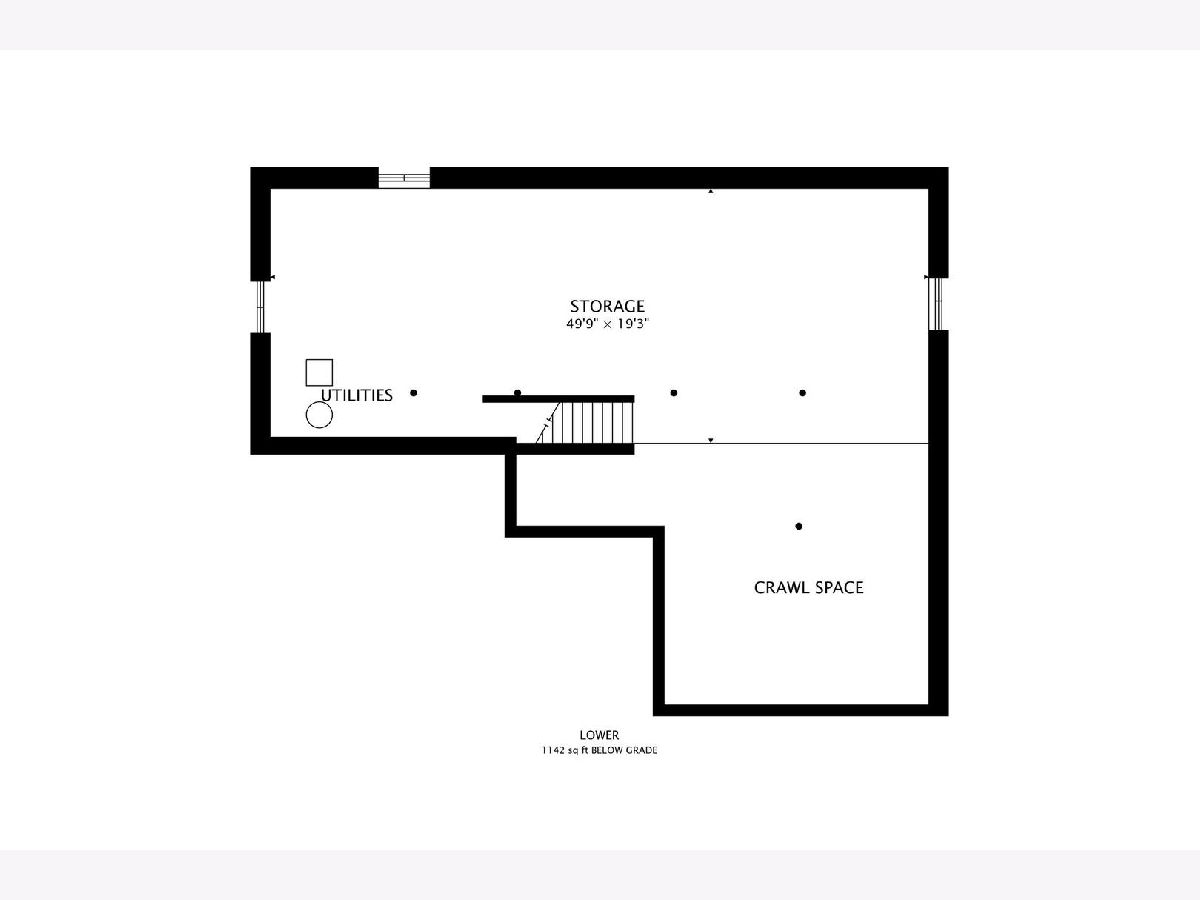
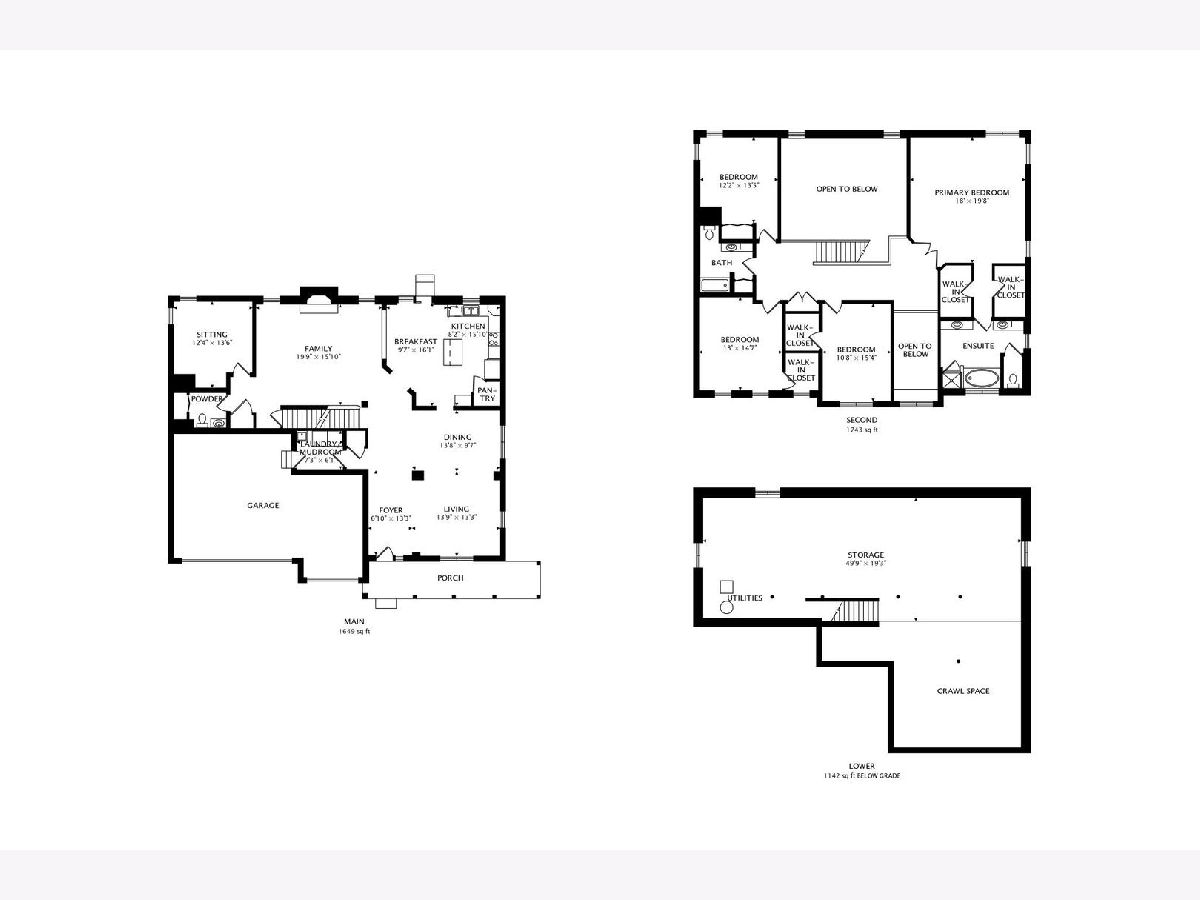
Room Specifics
Total Bedrooms: 4
Bedrooms Above Ground: 4
Bedrooms Below Ground: 0
Dimensions: —
Floor Type: —
Dimensions: —
Floor Type: —
Dimensions: —
Floor Type: —
Full Bathrooms: 3
Bathroom Amenities: Separate Shower,Double Sink,Soaking Tub
Bathroom in Basement: 0
Rooms: —
Basement Description: Unfinished,Crawl
Other Specifics
| 3 | |
| — | |
| Asphalt | |
| — | |
| — | |
| 75X135 | |
| Unfinished | |
| — | |
| — | |
| — | |
| Not in DB | |
| — | |
| — | |
| — | |
| — |
Tax History
| Year | Property Taxes |
|---|---|
| 2023 | $14,228 |
Contact Agent
Nearby Similar Homes
Nearby Sold Comparables
Contact Agent
Listing Provided By
@properties Christie's International Real Estate

