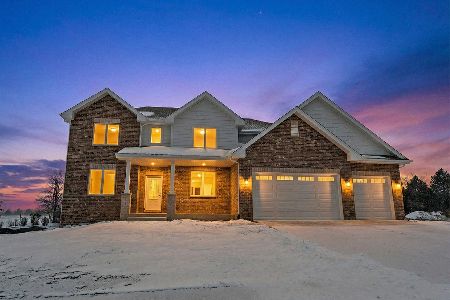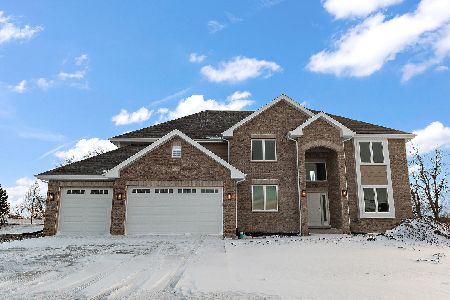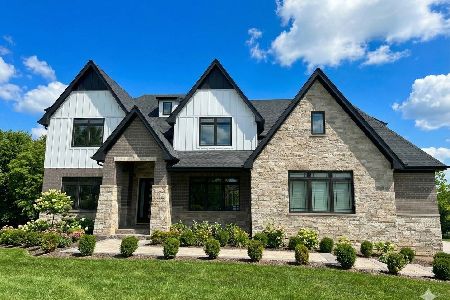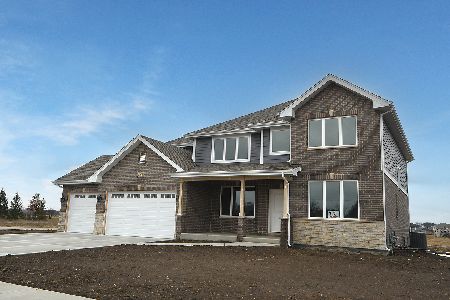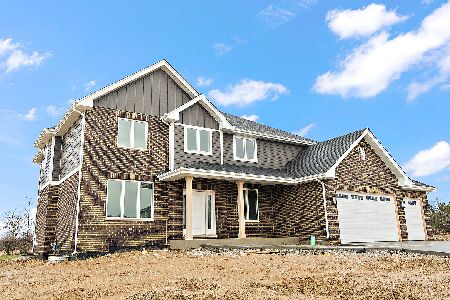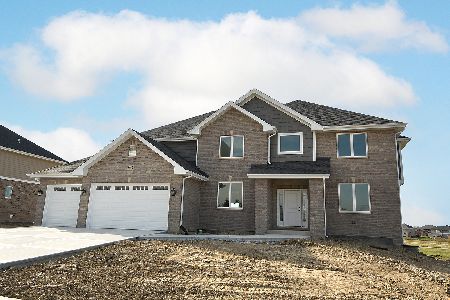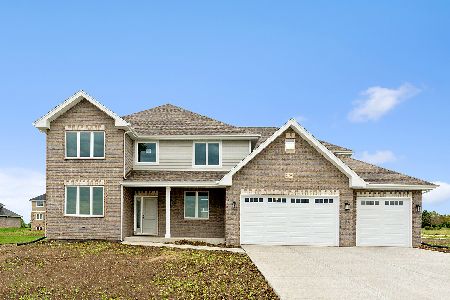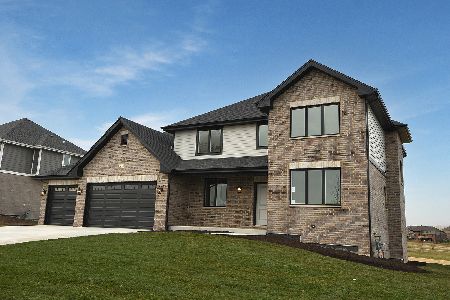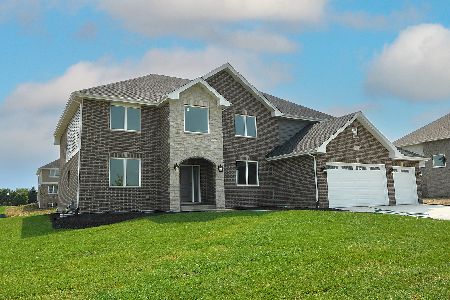8053 Stanley Drive, Frankfort, Illinois 60423
$684,500
|
Sold
|
|
| Status: | Closed |
| Sqft: | 3,500 |
| Cost/Sqft: | $196 |
| Beds: | 4 |
| Baths: | 3 |
| Year Built: | 2024 |
| Property Taxes: | $0 |
| Days On Market: | 486 |
| Lot Size: | 0,60 |
Description
Sold before input. New construction in Lakeview Estates! Covered front porch to open concept floor plan encompassing 3,500 square feet of living space on 2 levels. Quality craftsmanship and beautiful finishes. Formal living and dining rooms. Full deep basement with roughed in plumbing, ready to finish. 3-car, front load garage. Enjoy Downtown Frankfort's shopping, dining and entertainment. Award winning Lincoln-Way East School District.
Property Specifics
| Single Family | |
| — | |
| — | |
| 2024 | |
| — | |
| 2 STORY | |
| No | |
| 0.6 |
| Will | |
| Lakeview Estates | |
| 300 / Annual | |
| — | |
| — | |
| — | |
| 12171243 | |
| 1909354110330000 |
Nearby Schools
| NAME: | DISTRICT: | DISTANCE: | |
|---|---|---|---|
|
Grade School
Grand Prairie Elementary School |
157C | — | |
|
Middle School
Hickory Creek Middle School |
157C | Not in DB | |
|
High School
Lincoln-way East High School |
210 | Not in DB | |
Property History
| DATE: | EVENT: | PRICE: | SOURCE: |
|---|---|---|---|
| 28 Jan, 2025 | Sold | $684,500 | MRED MLS |
| 19 Sep, 2024 | Under contract | $684,500 | MRED MLS |
| 18 Sep, 2024 | Listed for sale | $684,500 | MRED MLS |

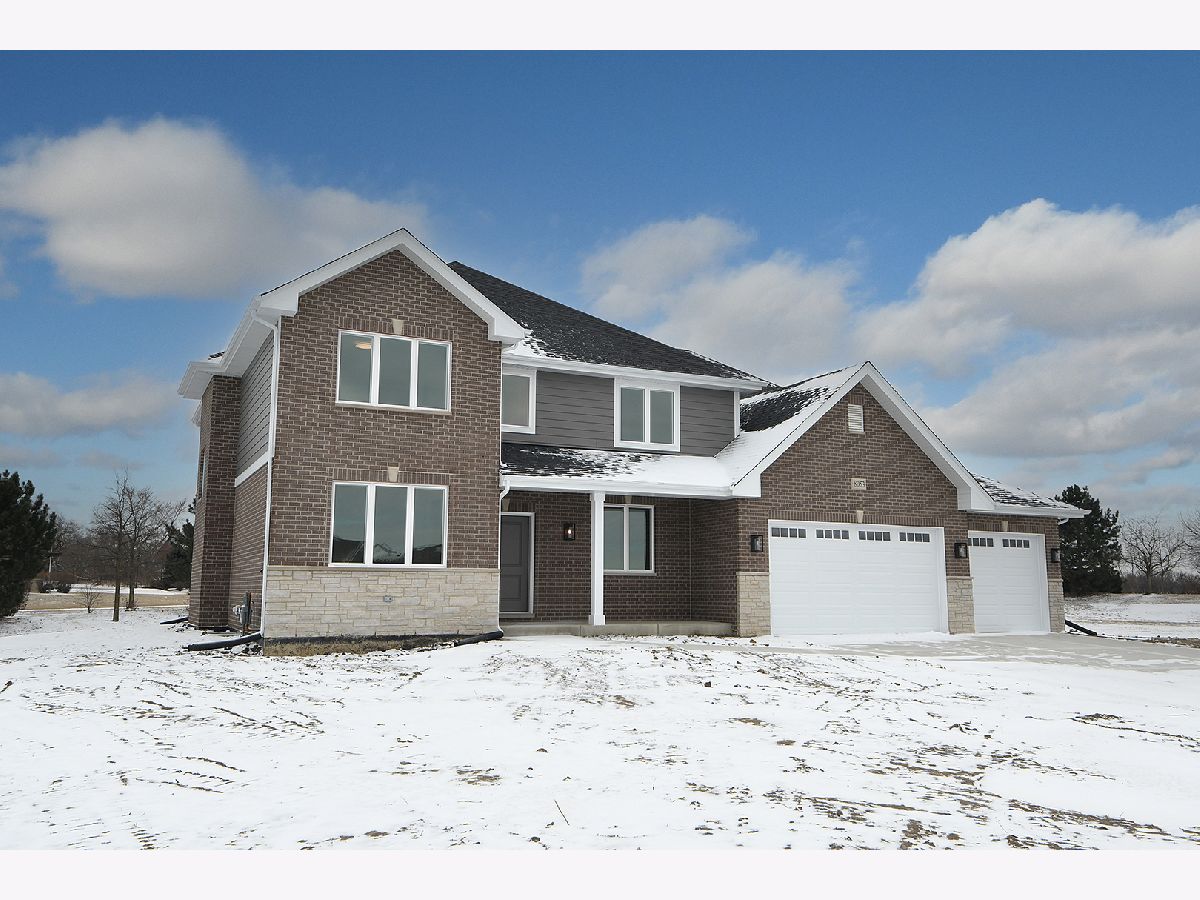
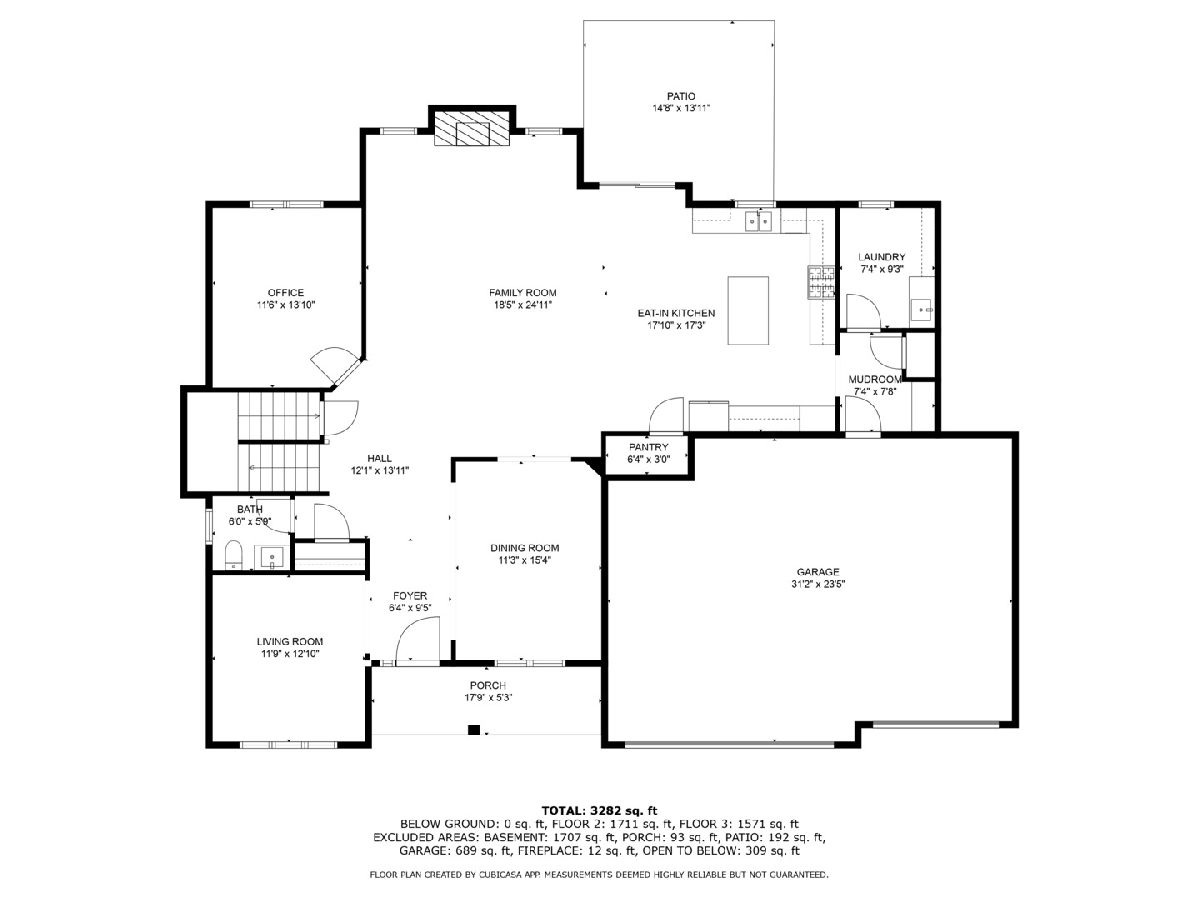
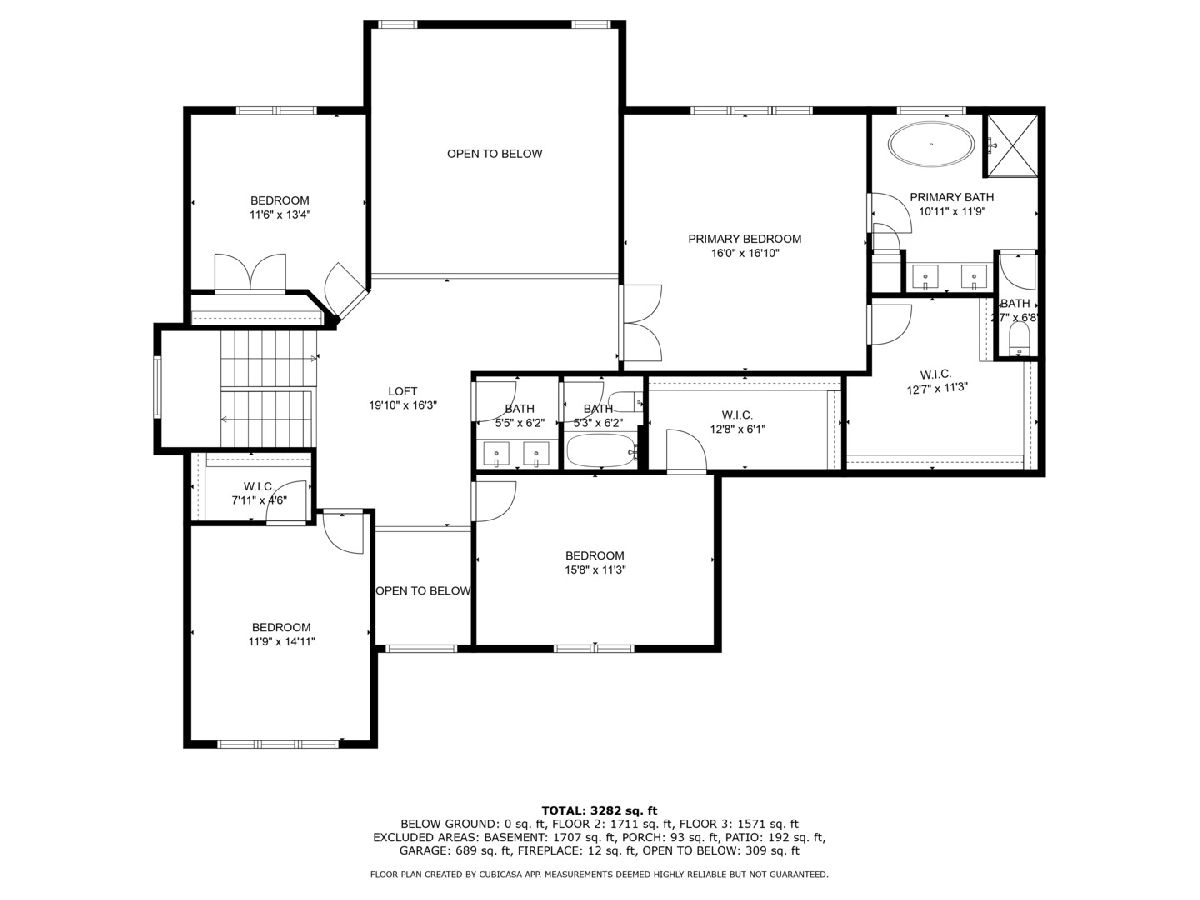
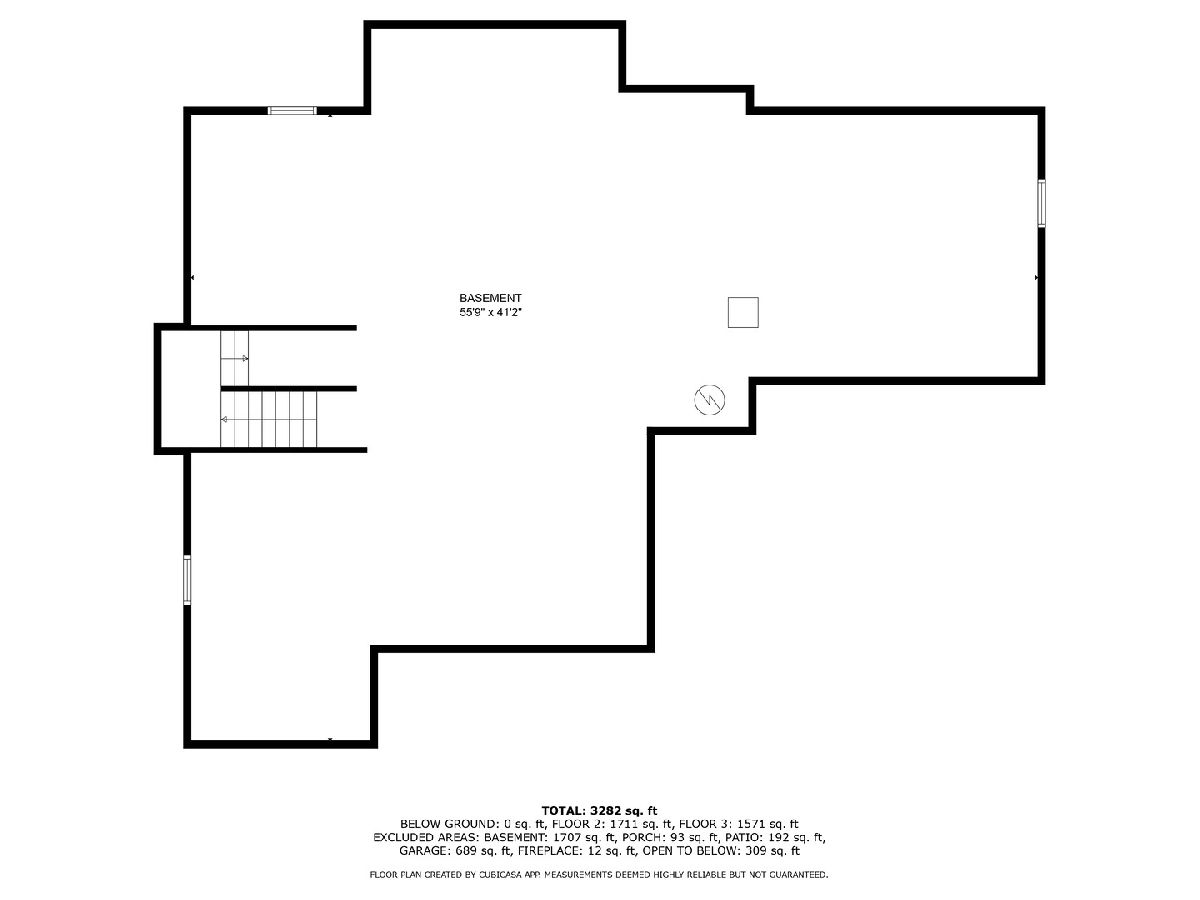
Room Specifics
Total Bedrooms: 4
Bedrooms Above Ground: 4
Bedrooms Below Ground: 0
Dimensions: —
Floor Type: —
Dimensions: —
Floor Type: —
Dimensions: —
Floor Type: —
Full Bathrooms: 3
Bathroom Amenities: Separate Shower,Double Sink,Soaking Tub
Bathroom in Basement: 0
Rooms: —
Basement Description: Unfinished,Bathroom Rough-In
Other Specifics
| 3 | |
| — | |
| Concrete | |
| — | |
| — | |
| 84X159X248X241 | |
| — | |
| — | |
| — | |
| — | |
| Not in DB | |
| — | |
| — | |
| — | |
| — |
Tax History
| Year | Property Taxes |
|---|
Contact Agent
Nearby Similar Homes
Nearby Sold Comparables
Contact Agent
Listing Provided By
Century 21 Circle

