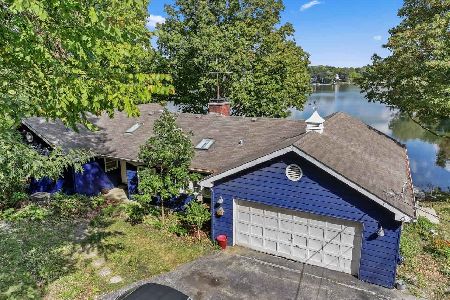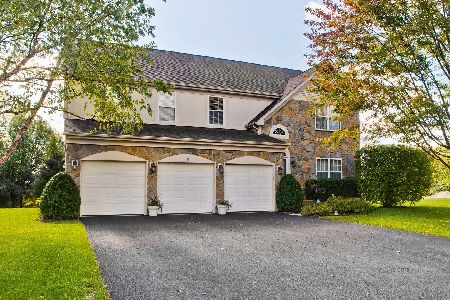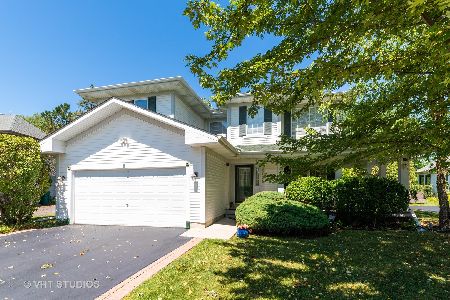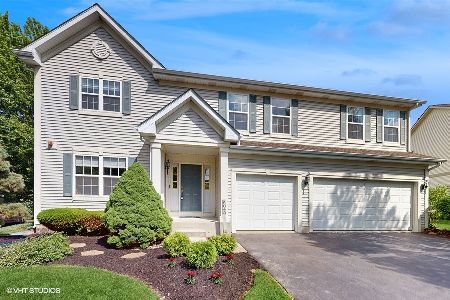8047 Cripple Creek Drive, Long Grove, Illinois 60047
$371,000
|
Sold
|
|
| Status: | Closed |
| Sqft: | 3,555 |
| Cost/Sqft: | $107 |
| Beds: | 3 |
| Baths: | 5 |
| Year Built: | 2002 |
| Property Taxes: | $14,920 |
| Days On Market: | 2956 |
| Lot Size: | 0,25 |
Description
AMAZING VALUE! Where in Long Grove, much less Stevenson High School District, can you get so much home for this price? Yes, it needs some new carpet and a little updating but nothing critical. Check out cook's delight gourmet kitchen complete stainless appliances including a Sub Zero Refrigeration System & double oven, spacious center island prep station, granite, HUGE walk-In pantry & butler's pantry, & spacious breakfast room overlooking family room and out onto deck & nature. First floor master bedroom OR convenient in-law suite complete with deluxe bath & walk-In closet. Second level boasts 2 HUGE Bedrooms (Master bedroom alternative) each with a private bathroom & a loft area so large it can be turned into a 4th bedroom with space left over for around $10K. Basement already has 1/2 bathroom & completely stubbed out. Just needs drywall, carpet & paint. Area amenities include walking path, gazebos & park/playground just steps away!! STEVENSON HIGH SCHOOL!
Property Specifics
| Single Family | |
| — | |
| Colonial | |
| 2002 | |
| Full,English | |
| — | |
| Yes | |
| 0.25 |
| Lake | |
| Indian Creek Club | |
| 125 / Monthly | |
| Insurance,Other | |
| Public | |
| Public Sewer | |
| 09802110 | |
| 14021010690000 |
Nearby Schools
| NAME: | DISTRICT: | DISTANCE: | |
|---|---|---|---|
|
Grade School
Fremont Elementary School |
79 | — | |
|
Middle School
Fremont Middle School |
79 | Not in DB | |
|
High School
Adlai E Stevenson High School |
125 | Not in DB | |
Property History
| DATE: | EVENT: | PRICE: | SOURCE: |
|---|---|---|---|
| 27 Feb, 2018 | Sold | $371,000 | MRED MLS |
| 11 Jan, 2018 | Under contract | $379,900 | MRED MLS |
| 16 Nov, 2017 | Listed for sale | $379,900 | MRED MLS |
Room Specifics
Total Bedrooms: 3
Bedrooms Above Ground: 3
Bedrooms Below Ground: 0
Dimensions: —
Floor Type: Carpet
Dimensions: —
Floor Type: Carpet
Full Bathrooms: 5
Bathroom Amenities: Whirlpool,Separate Shower,Double Sink
Bathroom in Basement: 1
Rooms: Loft,Office,Foyer,Walk In Closet
Basement Description: Partially Finished,Bathroom Rough-In
Other Specifics
| 3 | |
| Concrete Perimeter | |
| Concrete | |
| Deck, Porch, Storms/Screens | |
| Pond(s) | |
| 82X117X117X111 | |
| Dormer,Unfinished | |
| Full | |
| Vaulted/Cathedral Ceilings, Skylight(s), First Floor Bedroom, In-Law Arrangement, First Floor Laundry, First Floor Full Bath | |
| Double Oven, Microwave, Dishwasher, High End Refrigerator, Washer, Dryer, Disposal, Stainless Steel Appliance(s), Cooktop | |
| Not in DB | |
| Park, Lake, Curbs, Street Lights, Street Paved | |
| — | |
| — | |
| Gas Log, Gas Starter |
Tax History
| Year | Property Taxes |
|---|---|
| 2018 | $14,920 |
Contact Agent
Nearby Similar Homes
Nearby Sold Comparables
Contact Agent
Listing Provided By
@properties









