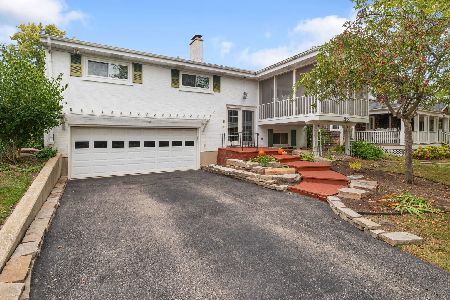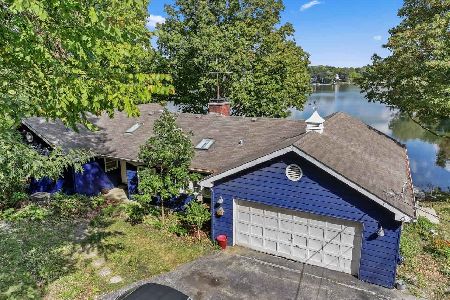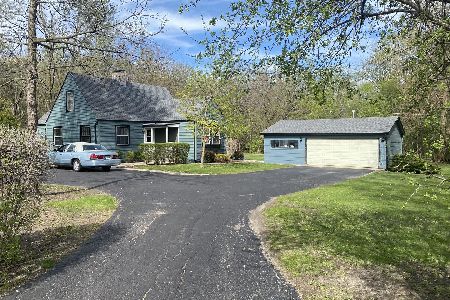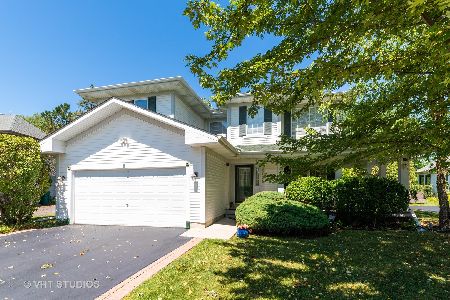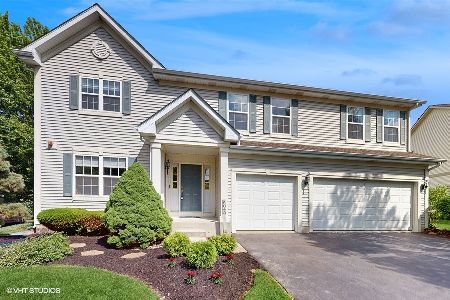8044 Cripple Creek Drive, Long Grove, Illinois 60047
$469,900
|
Sold
|
|
| Status: | Closed |
| Sqft: | 3,210 |
| Cost/Sqft: | $153 |
| Beds: | 4 |
| Baths: | 4 |
| Year Built: | 1999 |
| Property Taxes: | $13,336 |
| Days On Market: | 1583 |
| Lot Size: | 0,00 |
Description
WOW! You are going to love this huge 4 bedroom 3 and half bath house. Step into the large foyer and fall in love with the open floor plan. The kitchen boasts 42" cabinets, a (2019) french door refrigerator and a double oven! First floor also includes a study that can also be used as a bedroom! Master suite has an extra large walk in closet, double sink and whirlpool! Second bedroom has its own private bathroom and walk in closet! Third and Fourth bedrooms have Jack and Jill bathroom with walk in closets!! You'll love the fully finished English basement with two large open rooms and TWO storage rooms! Enjoy the outdoors on the two tier deck with storage below! Very close to parks and entertainment! AWARD WINNING STEVENSON HIGH SCHOOL!!! You wont want to miss this!
Property Specifics
| Single Family | |
| — | |
| Colonial | |
| 1999 | |
| Full,English | |
| — | |
| No | |
| — |
| Lake | |
| — | |
| 125 / Monthly | |
| Insurance | |
| Public | |
| Public Sewer | |
| 11167590 | |
| 14021010700000 |
Nearby Schools
| NAME: | DISTRICT: | DISTANCE: | |
|---|---|---|---|
|
Grade School
Fremont Elementary School |
79 | — | |
|
Middle School
Fremont Middle School |
79 | Not in DB | |
|
High School
Adlai E Stevenson High School |
125 | Not in DB | |
Property History
| DATE: | EVENT: | PRICE: | SOURCE: |
|---|---|---|---|
| 29 Nov, 2021 | Sold | $469,900 | MRED MLS |
| 19 Oct, 2021 | Under contract | $490,000 | MRED MLS |
| — | Last price change | $498,000 | MRED MLS |
| 23 Jul, 2021 | Listed for sale | $525,000 | MRED MLS |
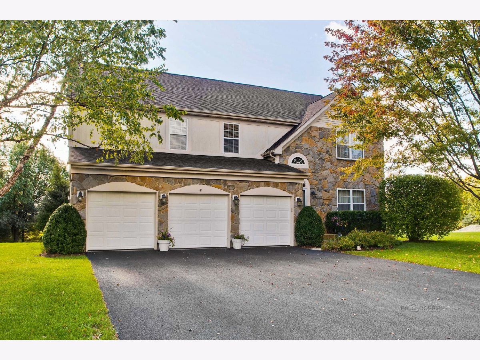
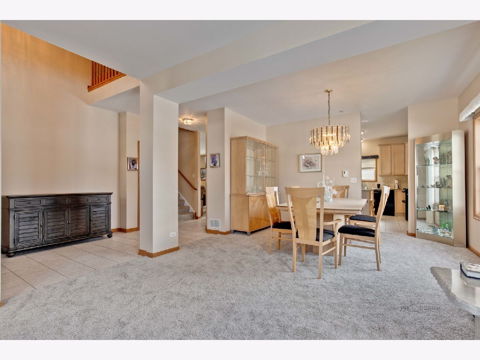
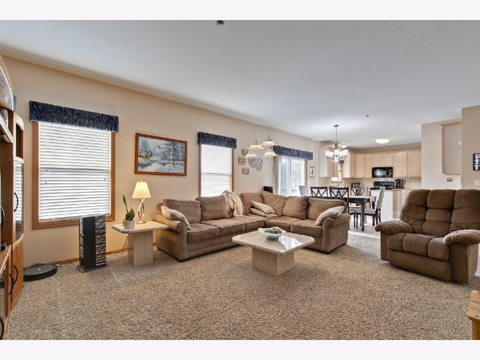
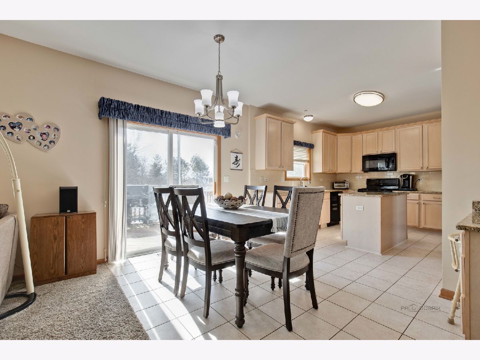
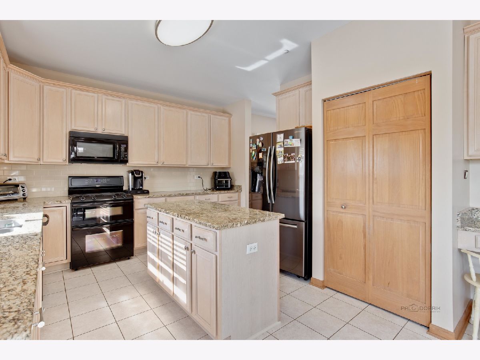
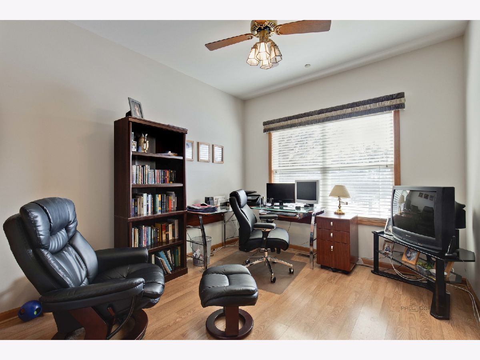
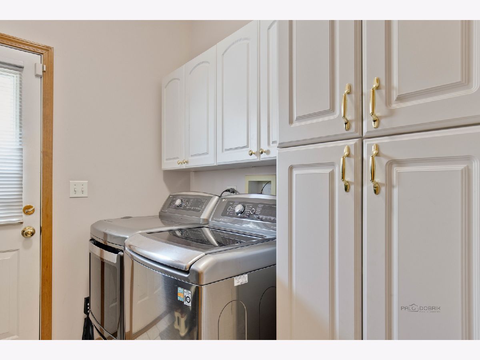
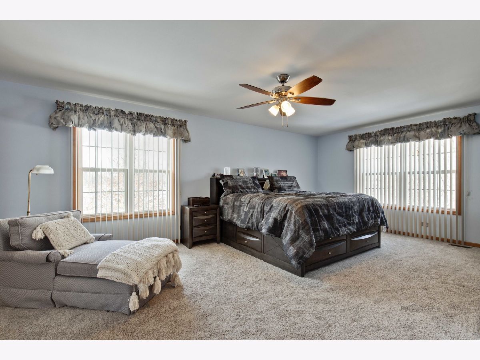
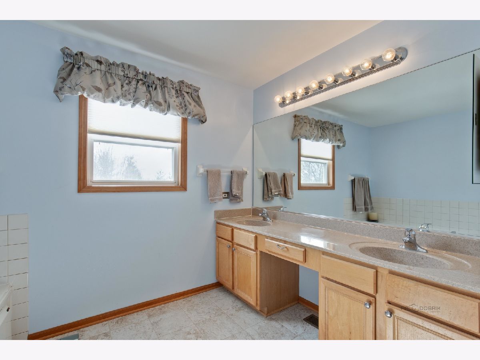
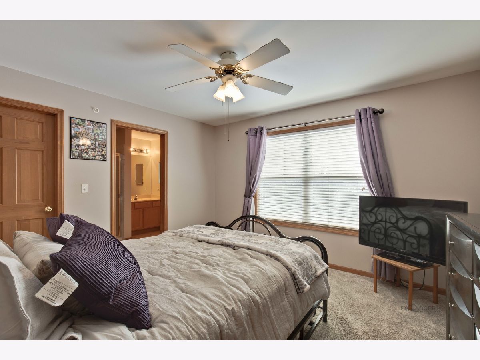
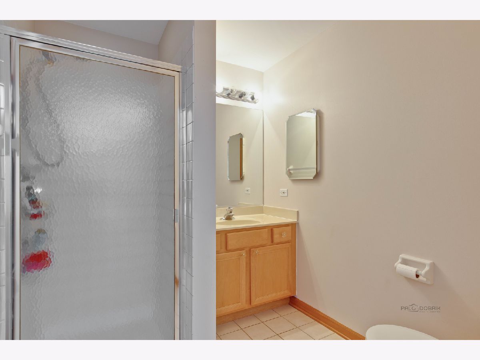
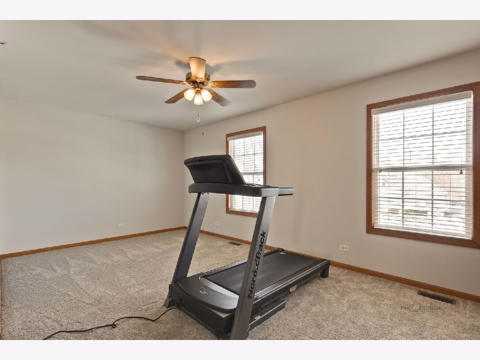
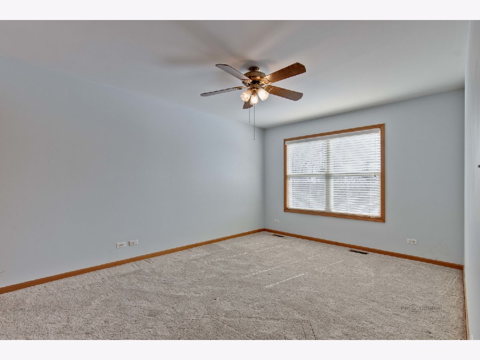
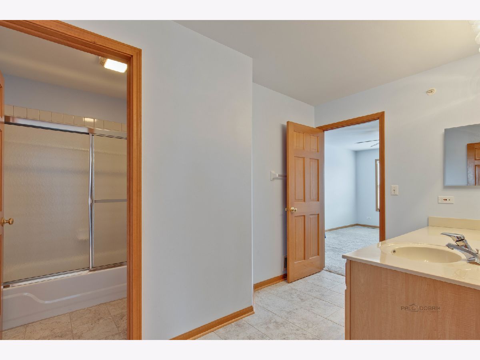
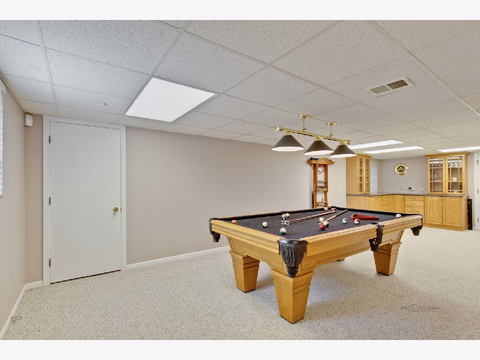
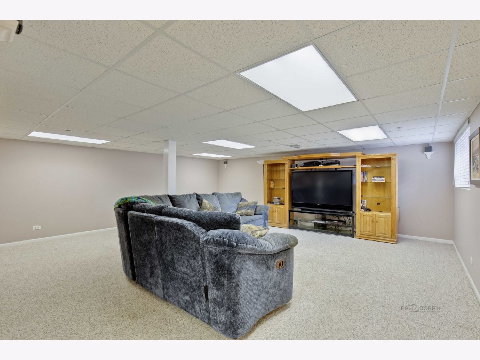
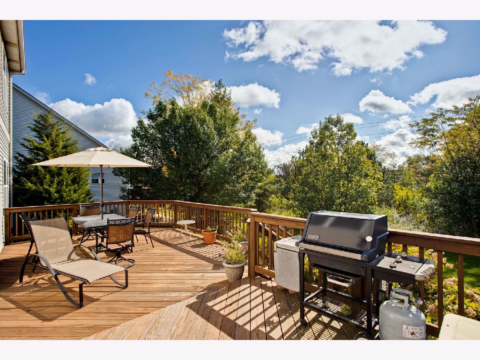
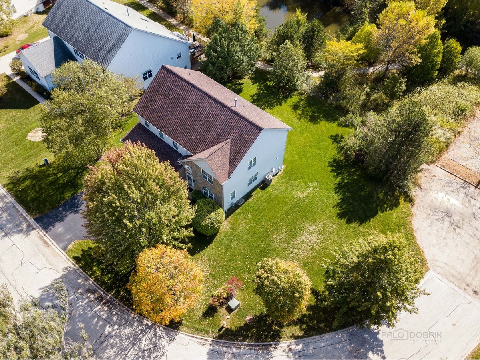
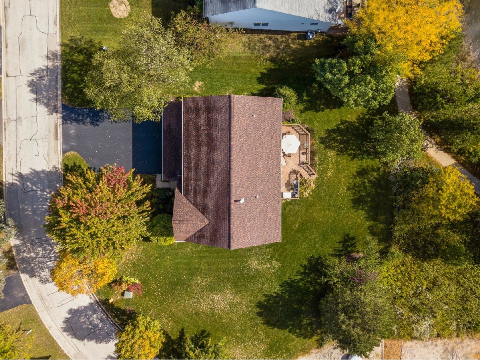
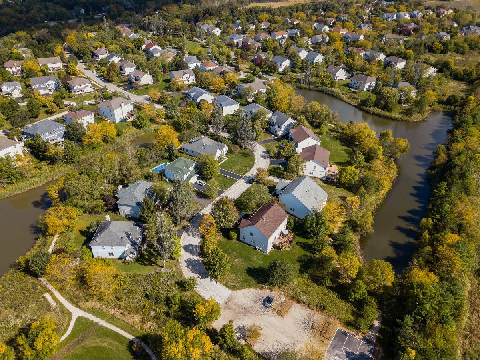
Room Specifics
Total Bedrooms: 4
Bedrooms Above Ground: 4
Bedrooms Below Ground: 0
Dimensions: —
Floor Type: Carpet
Dimensions: —
Floor Type: Carpet
Dimensions: —
Floor Type: Carpet
Full Bathrooms: 4
Bathroom Amenities: Whirlpool,Double Sink
Bathroom in Basement: 0
Rooms: Eating Area,Study,Recreation Room,Play Room
Basement Description: Finished
Other Specifics
| 3 | |
| Concrete Perimeter | |
| Asphalt | |
| Deck, Storms/Screens | |
| Corner Lot | |
| 103X96X100X110 | |
| — | |
| Full | |
| Wood Laminate Floors, First Floor Laundry, Walk-In Closet(s), Some Carpeting | |
| Double Oven, Range, Microwave, Dishwasher, Refrigerator, Freezer, Washer, Dryer, Disposal, Water Softener, Water Softener Owned | |
| Not in DB | |
| Park, Curbs, Street Lights, Street Paved | |
| — | |
| — | |
| — |
Tax History
| Year | Property Taxes |
|---|---|
| 2021 | $13,336 |
Contact Agent
Nearby Similar Homes
Nearby Sold Comparables
Contact Agent
Listing Provided By
RE/MAX Plaza


