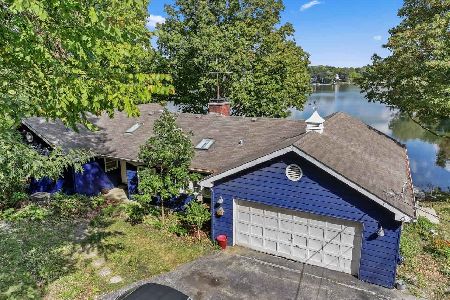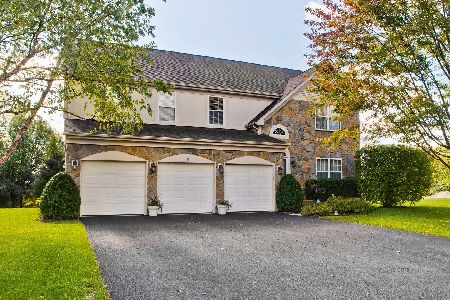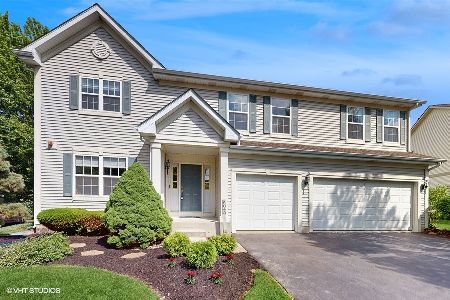8038 Cripple Creek Drive, Long Grove, Illinois 60047
$350,000
|
Sold
|
|
| Status: | Closed |
| Sqft: | 1,858 |
| Cost/Sqft: | $188 |
| Beds: | 3 |
| Baths: | 4 |
| Year Built: | 1999 |
| Property Taxes: | $8,843 |
| Days On Market: | 1959 |
| Lot Size: | 0,19 |
Description
Welcome Home to this spacious 4 bedroom, 3.1 bath English in beautiful Indian Creek Club Area ! Priced affordably with many wonderful upgrades ! Newer Lennox furnace system, New ( tear off) roof both 5 yrs, New Laura Ashley flooring ( main floor) Finished basement W/2 sump pumps & battery back-ups, In ground cement pool in lovely back yard with patio area ( New pool cover and equipment) In- Ground sprinklers ! High Vaulted ceilings, lovely gourmet kitchen & tons of storage throughout ! Home may need your decorating touches but a very solid investment that has been lovingly cared for by long term owners! Award Winning Stephenson School Dist ! Country surroundings with walking path & pond nearby. Convenient to restaurants & shopping centers! Priced right to make your dreams come true! now !
Property Specifics
| Single Family | |
| — | |
| English | |
| 1999 | |
| Full | |
| ENGLISH | |
| No | |
| 0.19 |
| Lake | |
| Indian Creek Club | |
| 125 / Not Applicable | |
| Insurance | |
| Lake Michigan | |
| Public Sewer, Sewer-Storm | |
| 10811698 | |
| 14021010300000 |
Nearby Schools
| NAME: | DISTRICT: | DISTANCE: | |
|---|---|---|---|
|
Grade School
Fremont Elementary School |
79 | — | |
|
Middle School
Fremont Middle School |
79 | Not in DB | |
|
High School
Adlai E Stevenson High School |
125 | Not in DB | |
Property History
| DATE: | EVENT: | PRICE: | SOURCE: |
|---|---|---|---|
| 13 Oct, 2020 | Sold | $350,000 | MRED MLS |
| 27 Aug, 2020 | Under contract | $350,000 | MRED MLS |
| — | Last price change | $375,000 | MRED MLS |
| 8 Aug, 2020 | Listed for sale | $375,000 | MRED MLS |
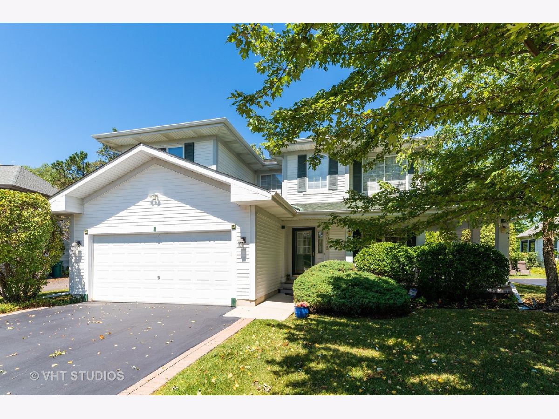
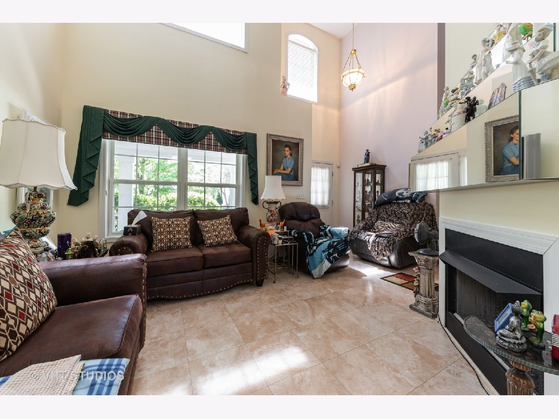
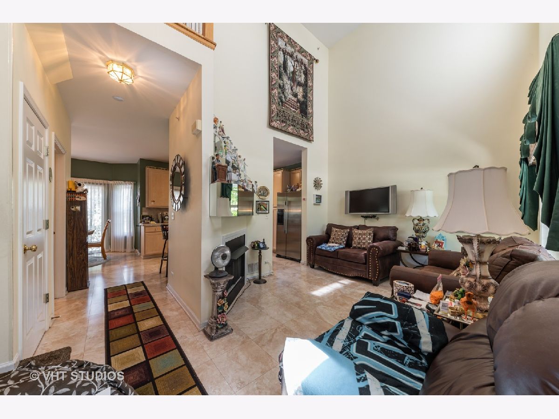
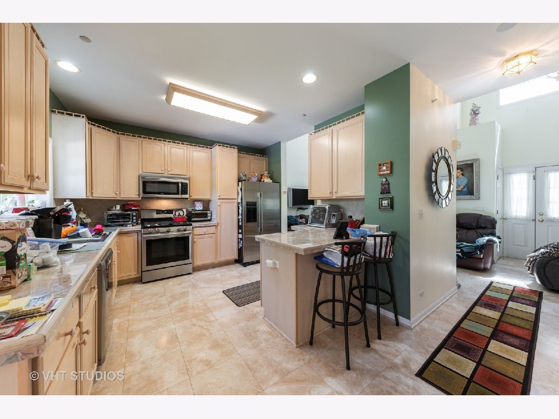
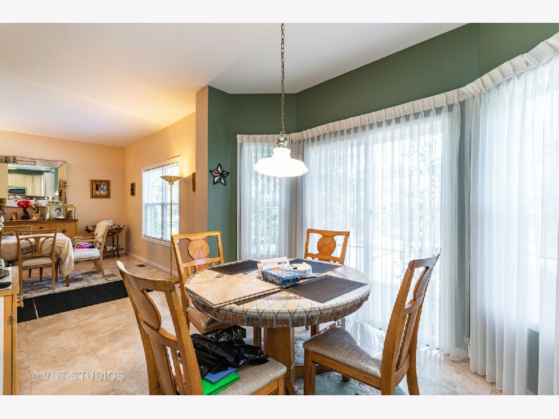
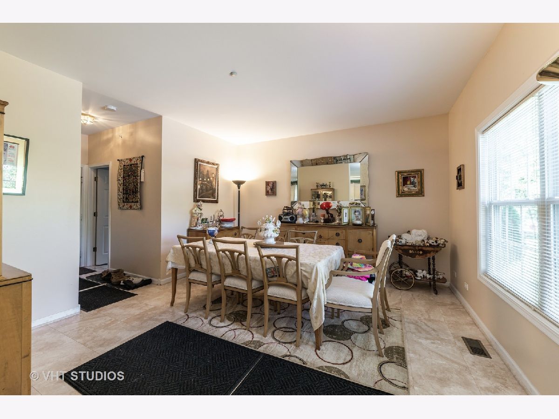
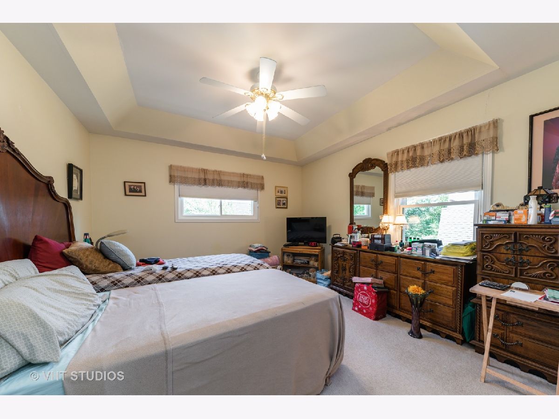
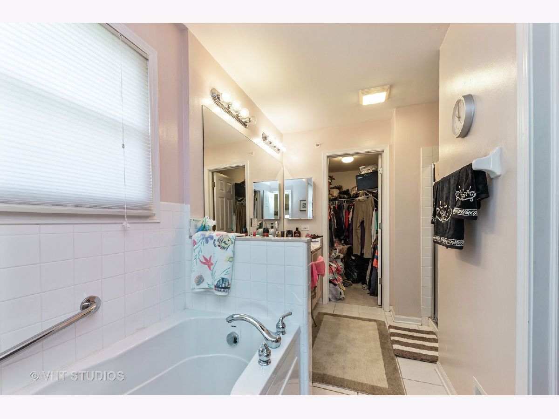
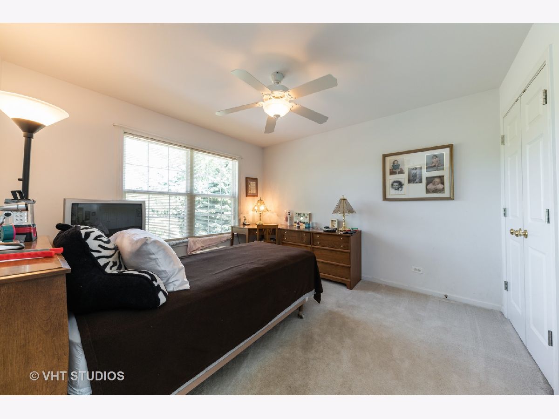
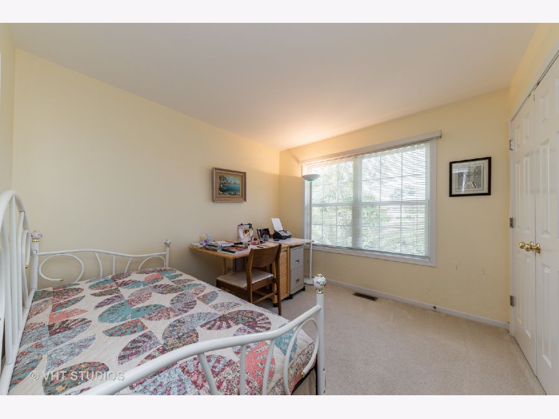
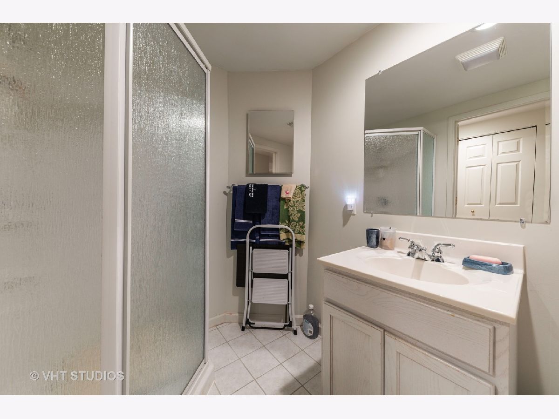
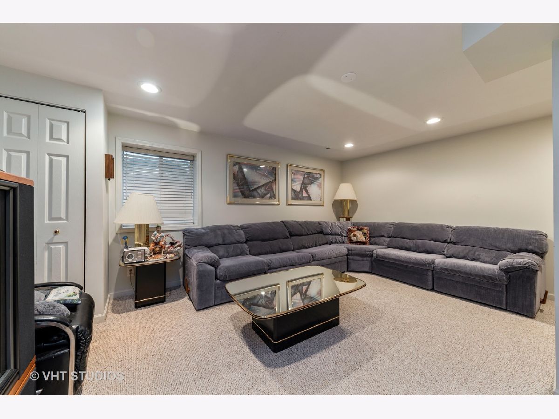
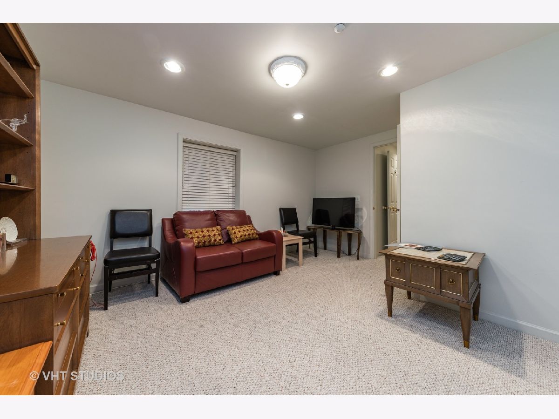
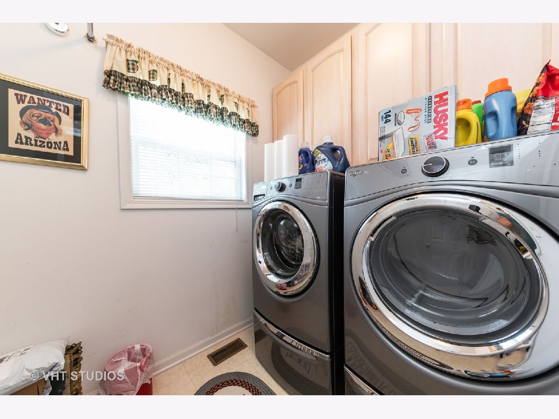
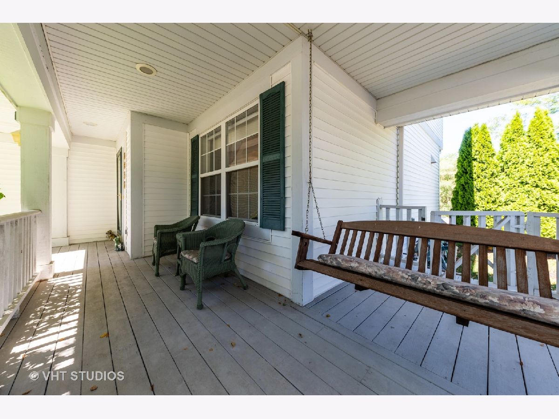
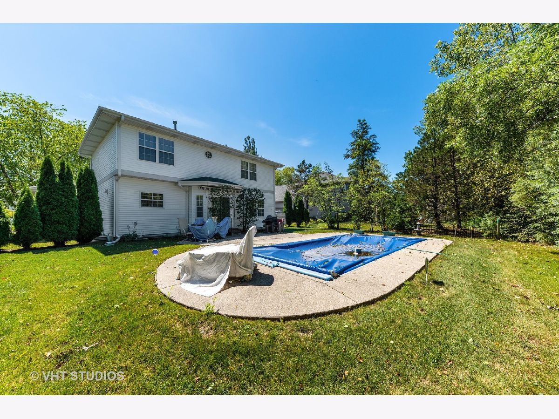
Room Specifics
Total Bedrooms: 4
Bedrooms Above Ground: 3
Bedrooms Below Ground: 1
Dimensions: —
Floor Type: Carpet
Dimensions: —
Floor Type: Carpet
Dimensions: —
Floor Type: Carpet
Full Bathrooms: 4
Bathroom Amenities: Whirlpool,Separate Shower,Soaking Tub
Bathroom in Basement: 1
Rooms: Foyer,Recreation Room
Basement Description: Finished
Other Specifics
| 2 | |
| Concrete Perimeter | |
| Asphalt | |
| Patio, In Ground Pool, Storms/Screens | |
| Cul-De-Sac,Landscaped,Park Adjacent,Pond(s),Wooded,Mature Trees | |
| 60X116X44X94 | |
| Unfinished | |
| Full | |
| Vaulted/Cathedral Ceilings, Walk-In Closet(s) | |
| Range, Microwave, Dishwasher, Refrigerator, Disposal, Built-In Oven | |
| Not in DB | |
| Park, Lake, Curbs, Street Lights, Street Paved | |
| — | |
| — | |
| Gas Log |
Tax History
| Year | Property Taxes |
|---|---|
| 2020 | $8,843 |
Contact Agent
Nearby Similar Homes
Nearby Sold Comparables
Contact Agent
Listing Provided By
Baird & Warner


