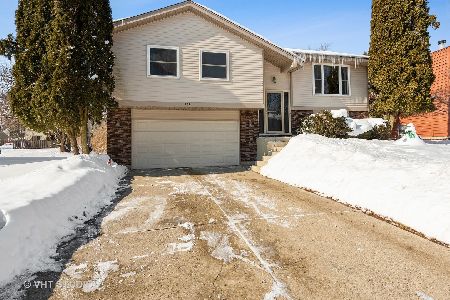805 Elm Street, Algonquin, Illinois 60102
$193,000
|
Sold
|
|
| Status: | Closed |
| Sqft: | 2,156 |
| Cost/Sqft: | $93 |
| Beds: | 4 |
| Baths: | 2 |
| Year Built: | 1986 |
| Property Taxes: | $5,444 |
| Days On Market: | 4209 |
| Lot Size: | 0,25 |
Description
Original owner has lovingly taken great care of this home:newer windows, siding, roof. Redone baths,New A/C June 2014,whole house fan.New fire box & glass doors on FP. Huge living rm & dining rm.Eat in kitchen w/ loads of cabinets & counter tops. 4 Good sized bedrms.Oversized garage w/lots of storage.2 large decks in huge awesome back yard loaded w/flowers/trees for lots of privacy. Tucked in an quiet area of homes.
Property Specifics
| Single Family | |
| — | |
| Bi-Level | |
| 1986 | |
| Full | |
| RAISED RANCH | |
| No | |
| 0.25 |
| Mc Henry | |
| Scenic Ridge | |
| 0 / Not Applicable | |
| None | |
| Public | |
| Public Sewer | |
| 08679478 | |
| 1927331022 |
Nearby Schools
| NAME: | DISTRICT: | DISTANCE: | |
|---|---|---|---|
|
Grade School
Eastview Elementary School |
300 | — | |
|
Middle School
Algonquin Middle School |
300 | Not in DB | |
|
High School
Dundee-crown High School |
300 | Not in DB | |
Property History
| DATE: | EVENT: | PRICE: | SOURCE: |
|---|---|---|---|
| 10 Oct, 2014 | Sold | $193,000 | MRED MLS |
| 25 Aug, 2014 | Under contract | $200,000 | MRED MLS |
| 21 Jul, 2014 | Listed for sale | $200,000 | MRED MLS |
Room Specifics
Total Bedrooms: 4
Bedrooms Above Ground: 4
Bedrooms Below Ground: 0
Dimensions: —
Floor Type: Carpet
Dimensions: —
Floor Type: Carpet
Dimensions: —
Floor Type: Carpet
Full Bathrooms: 2
Bathroom Amenities: —
Bathroom in Basement: 1
Rooms: No additional rooms
Basement Description: Finished,Crawl
Other Specifics
| 2 | |
| Concrete Perimeter | |
| Concrete | |
| Deck, Storms/Screens | |
| — | |
| 72X150X144X82 | |
| Unfinished | |
| — | |
| — | |
| Range, Microwave, Dishwasher, Refrigerator, Washer, Dryer, Disposal | |
| Not in DB | |
| Sidewalks, Street Lights, Street Paved | |
| — | |
| — | |
| Wood Burning, Attached Fireplace Doors/Screen |
Tax History
| Year | Property Taxes |
|---|---|
| 2014 | $5,444 |
Contact Agent
Nearby Similar Homes
Nearby Sold Comparables
Contact Agent
Listing Provided By
Berkshire Hathaway HomeServices Starck Real Estate






