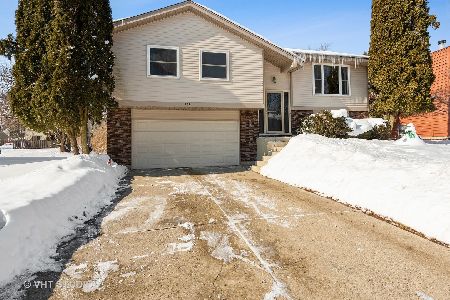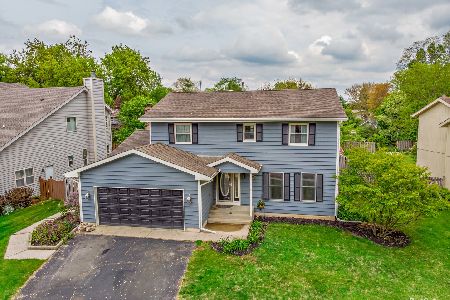725 Elm Street, Algonquin, Illinois 60102
$155,000
|
Sold
|
|
| Status: | Closed |
| Sqft: | 1,780 |
| Cost/Sqft: | $89 |
| Beds: | 3 |
| Baths: | 3 |
| Year Built: | 1981 |
| Property Taxes: | $4,761 |
| Days On Market: | 5391 |
| Lot Size: | 0,27 |
Description
Newly refurbished home with a large yard. This turnkey home is move-in ready. Low maintenance exterior includes new siding and newer roof. Inside boasts new paint, new stainmaster carpeting, new kitchen counter tops, new master bath granite vanity top, new water heater(2010), new A/C(2009), three full baths, walkout basement, and oversized garage. This all makes for easy living for you!
Property Specifics
| Single Family | |
| — | |
| Contemporary | |
| 1981 | |
| Walkout | |
| — | |
| No | |
| 0.27 |
| Mc Henry | |
| — | |
| 0 / Not Applicable | |
| None | |
| Public | |
| Public Sewer | |
| 07790256 | |
| 1927331023 |
Nearby Schools
| NAME: | DISTRICT: | DISTANCE: | |
|---|---|---|---|
|
Grade School
Eastview Elementary School |
300 | — | |
|
Middle School
Algonquin Middle School |
300 | Not in DB | |
|
High School
Dundee-crown High School |
300 | Not in DB | |
Property History
| DATE: | EVENT: | PRICE: | SOURCE: |
|---|---|---|---|
| 11 Jul, 2011 | Sold | $155,000 | MRED MLS |
| 23 May, 2011 | Under contract | $159,000 | MRED MLS |
| 26 Apr, 2011 | Listed for sale | $159,000 | MRED MLS |
| 6 Apr, 2021 | Sold | $235,000 | MRED MLS |
| 23 Feb, 2021 | Under contract | $230,000 | MRED MLS |
| 20 Feb, 2021 | Listed for sale | $230,000 | MRED MLS |
Room Specifics
Total Bedrooms: 3
Bedrooms Above Ground: 3
Bedrooms Below Ground: 0
Dimensions: —
Floor Type: Carpet
Dimensions: —
Floor Type: Carpet
Full Bathrooms: 3
Bathroom Amenities: Soaking Tub
Bathroom in Basement: 1
Rooms: No additional rooms
Basement Description: Partially Finished,Exterior Access
Other Specifics
| 2.5 | |
| Concrete Perimeter | |
| Concrete | |
| Patio | |
| — | |
| 72 X 148 | |
| Full,Unfinished | |
| Full | |
| Wood Laminate Floors, First Floor Laundry, First Floor Full Bath | |
| Range, Dishwasher, Refrigerator, Washer, Dryer | |
| Not in DB | |
| Sidewalks, Street Lights, Street Paved | |
| — | |
| — | |
| — |
Tax History
| Year | Property Taxes |
|---|---|
| 2011 | $4,761 |
| 2021 | $5,730 |
Contact Agent
Nearby Similar Homes
Nearby Sold Comparables
Contact Agent
Listing Provided By
Coldwell Banker The Real Estate Group






