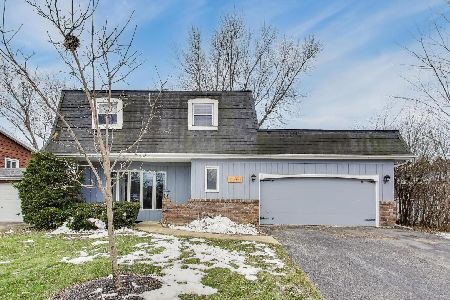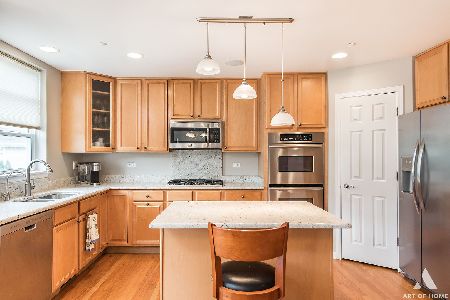8056 Orchard Commons, Long Grove, Illinois 60047
$434,000
|
Sold
|
|
| Status: | Closed |
| Sqft: | 2,624 |
| Cost/Sqft: | $177 |
| Beds: | 4 |
| Baths: | 4 |
| Year Built: | 2002 |
| Property Taxes: | $12,788 |
| Days On Market: | 2849 |
| Lot Size: | 0,22 |
Description
Welcome home to this stunning 5 bdrm/3.1 bath home with beautiful stone facade in the Stevenson High School District! Bright open layout features Grand 2-story foyer, hardwood floors and beautiful new fixtures throughout. Updated Kitchen offers new white 42" cabinets, crown molding, backsplash, new dishwasher, island and a slider leading to a beautiful brick paver patio. The Family room with fireplace, flows into the kitchen and is perfect for family gatherings. The serene master suite features a separate seating area, an oversized walk in closet and newly remodeled master bath with new frameless shower, white cabinets and whirlpool bath. Fabulous finished basement with a recreation room, bedroom, full bathroom, and storage. Side load 3 car garage and gorgeous professionally landscaped yard. Wonderful neighborhood with walking trails, park, and baseball field. Premium location across from the Park!
Property Specifics
| Single Family | |
| — | |
| Colonial | |
| 2002 | |
| Full | |
| — | |
| No | |
| 0.22 |
| Lake | |
| Indian Creek Club | |
| 125 / Monthly | |
| Other | |
| Public | |
| Public Sewer | |
| 09907349 | |
| 14021020160000 |
Nearby Schools
| NAME: | DISTRICT: | DISTANCE: | |
|---|---|---|---|
|
Grade School
Fremont Elementary School |
79 | — | |
|
Middle School
Fremont Middle School |
79 | Not in DB | |
|
High School
Adlai E Stevenson High School |
125 | Not in DB | |
Property History
| DATE: | EVENT: | PRICE: | SOURCE: |
|---|---|---|---|
| 22 Apr, 2015 | Under contract | $0 | MRED MLS |
| 1 Apr, 2015 | Listed for sale | $0 | MRED MLS |
| 9 Jul, 2018 | Sold | $434,000 | MRED MLS |
| 17 May, 2018 | Under contract | $465,000 | MRED MLS |
| — | Last price change | $475,000 | MRED MLS |
| 6 Apr, 2018 | Listed for sale | $487,000 | MRED MLS |
Room Specifics
Total Bedrooms: 5
Bedrooms Above Ground: 4
Bedrooms Below Ground: 1
Dimensions: —
Floor Type: Hardwood
Dimensions: —
Floor Type: Hardwood
Dimensions: —
Floor Type: Hardwood
Dimensions: —
Floor Type: —
Full Bathrooms: 4
Bathroom Amenities: Whirlpool,Separate Shower,Double Sink,Soaking Tub
Bathroom in Basement: 1
Rooms: Bedroom 5,Recreation Room
Basement Description: Finished
Other Specifics
| 3 | |
| Concrete Perimeter | |
| Asphalt | |
| Patio, Brick Paver Patio, Storms/Screens | |
| Landscaped | |
| 70X135 | |
| Unfinished | |
| Full | |
| Vaulted/Cathedral Ceilings, Hardwood Floors, First Floor Laundry | |
| Double Oven, Range, Microwave, Dishwasher, Refrigerator, Washer, Dryer, Disposal | |
| Not in DB | |
| Sidewalks, Street Lights, Street Paved | |
| — | |
| — | |
| Attached Fireplace Doors/Screen, Gas Log, Gas Starter |
Tax History
| Year | Property Taxes |
|---|---|
| 2018 | $12,788 |
Contact Agent
Nearby Similar Homes
Nearby Sold Comparables
Contact Agent
Listing Provided By
Coldwell Banker Residential Brokerage









