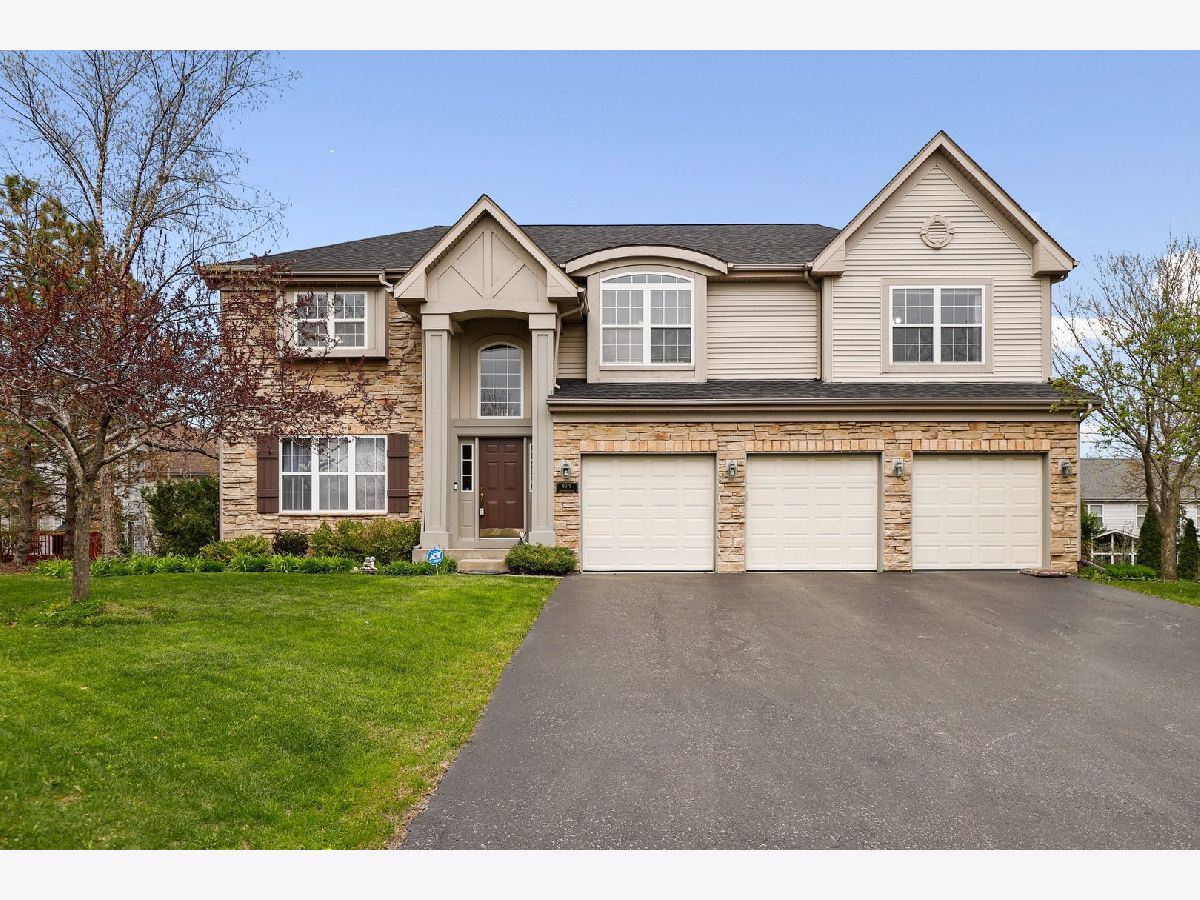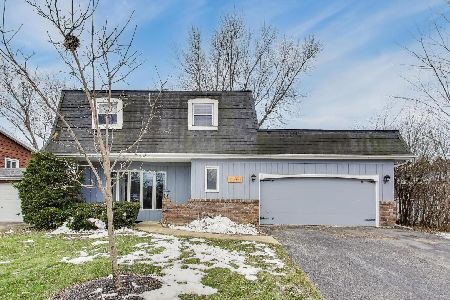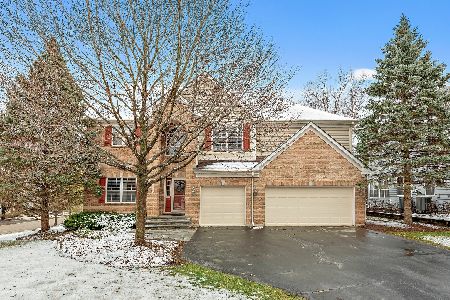8079 Orchard Court, Long Grove, Illinois 60047
$464,900
|
Sold
|
|
| Status: | Closed |
| Sqft: | 3,342 |
| Cost/Sqft: | $139 |
| Beds: | 4 |
| Baths: | 3 |
| Year Built: | 2000 |
| Property Taxes: | $12,803 |
| Days On Market: | 2087 |
| Lot Size: | 0,23 |
Description
OPPORTUNITY KNOCKS! DEAL FELL THROUGH DUE TO BUYER'S FINANCING. PROPERTY APPRAISED & PASSED INSPECTION. Impressive executive 2 story colonial with stonework front in sought-after Indian Creek Club neighborhood of Long Grove. Private 0.23-acre lot on cul-de-sac. Features an open floor plan, gleaming hardwood floors, new carpets, designer colors, neutral decor, large gourmet eat-in kitchen, vaulted family room with brick fireplace, first floor office, first floor laundry. Luxurious master suite with second gas fireplace, two walk-in closets, en suite bath, separate shower, and whirlpool tub. Expansive finished basement with large crawl for storage. Huge 3-car garage with new epoxy floors and new roof October 2019. Close to shopping, entertainment, parks, commuter ways, and award-winning Fremont and Stevenson schools. Grab it while you can!
Property Specifics
| Single Family | |
| — | |
| Colonial,Traditional | |
| 2000 | |
| Partial | |
| CUSTOM | |
| No | |
| 0.23 |
| Lake | |
| Indian Creek Club | |
| 125 / Monthly | |
| Other | |
| Public | |
| Public Sewer | |
| 10701180 | |
| 14021010400000 |
Nearby Schools
| NAME: | DISTRICT: | DISTANCE: | |
|---|---|---|---|
|
Grade School
Fremont Elementary School |
79 | — | |
|
Middle School
Fremont Middle School |
79 | Not in DB | |
|
High School
Adlai E Stevenson High School |
125 | Not in DB | |
Property History
| DATE: | EVENT: | PRICE: | SOURCE: |
|---|---|---|---|
| 22 Dec, 2008 | Sold | $500,000 | MRED MLS |
| 8 Dec, 2008 | Under contract | $585,000 | MRED MLS |
| 8 Dec, 2008 | Listed for sale | $585,000 | MRED MLS |
| 28 Aug, 2020 | Sold | $464,900 | MRED MLS |
| 28 Jul, 2020 | Under contract | $464,900 | MRED MLS |
| — | Last price change | $469,900 | MRED MLS |
| 7 May, 2020 | Listed for sale | $469,900 | MRED MLS |

Room Specifics
Total Bedrooms: 4
Bedrooms Above Ground: 4
Bedrooms Below Ground: 0
Dimensions: —
Floor Type: Carpet
Dimensions: —
Floor Type: Carpet
Dimensions: —
Floor Type: Carpet
Full Bathrooms: 3
Bathroom Amenities: Whirlpool,Separate Shower
Bathroom in Basement: 0
Rooms: Breakfast Room,Office,Recreation Room
Basement Description: Finished,Crawl
Other Specifics
| 3 | |
| — | |
| Asphalt | |
| Deck | |
| Cul-De-Sac | |
| 85X117 | |
| Full,Unfinished | |
| Full | |
| Vaulted/Cathedral Ceilings, Hardwood Floors, Wood Laminate Floors, First Floor Laundry, Walk-In Closet(s) | |
| Double Oven, Microwave, Dishwasher, Refrigerator, Washer, Dryer, Disposal, Water Softener Owned | |
| Not in DB | |
| Park, Lake, Curbs, Street Lights, Street Paved | |
| — | |
| — | |
| Wood Burning, Gas Log |
Tax History
| Year | Property Taxes |
|---|---|
| 2008 | $12,280 |
| 2020 | $12,803 |
Contact Agent
Nearby Similar Homes
Nearby Sold Comparables
Contact Agent
Listing Provided By
Redfin Corporation








