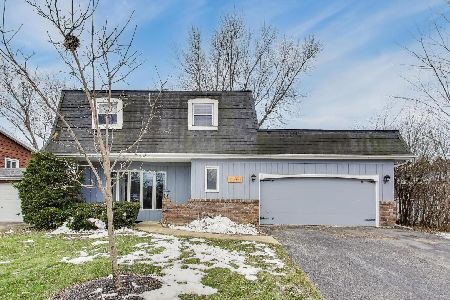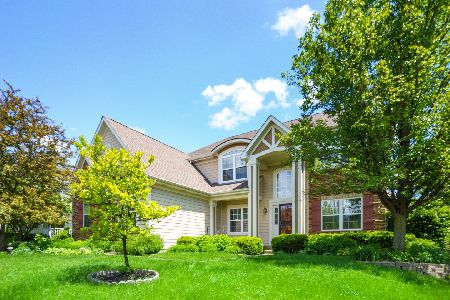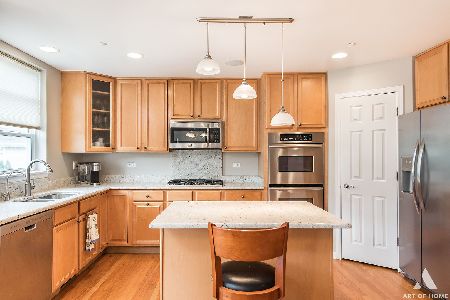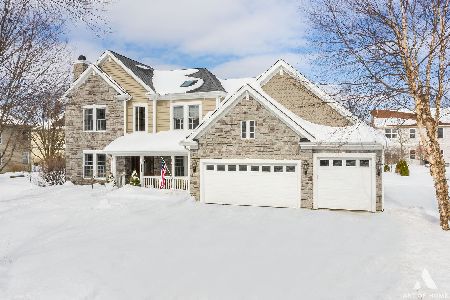8084 Orchard Court, Long Grove, Illinois 60047
$456,500
|
Sold
|
|
| Status: | Closed |
| Sqft: | 3,200 |
| Cost/Sqft: | $148 |
| Beds: | 4 |
| Baths: | 3 |
| Year Built: | 2001 |
| Property Taxes: | $12,529 |
| Days On Market: | 5212 |
| Lot Size: | 0,24 |
Description
Spacious home w/open floor plan overlooking green with gazebo.4 br + loft, 2 sty foyer, liv & din rms w/cust wndw trtmnts,spacious kit w/granite+island ,2 sty fam rm/w rec liting,gas start fp,dry bar.1st fl BR,1st flr DEN w/cust blt-ins.Huge loft w/view of fam rm&kit.Mstr w/tray ceiling,2 wlk-in closets,dual vanities,tub&sep shower.3 car garage.Brick paver walkways&patio w/pergola.3M walking path & park in community.
Property Specifics
| Single Family | |
| — | |
| Contemporary | |
| 2001 | |
| Full | |
| EXPANDED MALDEN | |
| No | |
| 0.24 |
| Lake | |
| Indian Creek Club | |
| 125 / Monthly | |
| Other | |
| Public | |
| Public Sewer | |
| 07927274 | |
| 14021010440000 |
Nearby Schools
| NAME: | DISTRICT: | DISTANCE: | |
|---|---|---|---|
|
Grade School
Fremont Elementary School |
79 | — | |
|
Middle School
Fremont Middle School |
79 | Not in DB | |
|
High School
Adlai E Stevenson High School |
125 | Not in DB | |
Property History
| DATE: | EVENT: | PRICE: | SOURCE: |
|---|---|---|---|
| 16 Aug, 2012 | Sold | $456,500 | MRED MLS |
| 20 Jun, 2012 | Under contract | $474,800 | MRED MLS |
| — | Last price change | $474,900 | MRED MLS |
| 18 Oct, 2011 | Listed for sale | $519,000 | MRED MLS |
Room Specifics
Total Bedrooms: 4
Bedrooms Above Ground: 4
Bedrooms Below Ground: 0
Dimensions: —
Floor Type: Carpet
Dimensions: —
Floor Type: Carpet
Dimensions: —
Floor Type: Carpet
Full Bathrooms: 3
Bathroom Amenities: Separate Shower,Double Sink,Garden Tub
Bathroom in Basement: 0
Rooms: Eating Area,Foyer,Loft,Office,Sitting Room,Walk In Closet
Basement Description: Unfinished
Other Specifics
| 3 | |
| Concrete Perimeter | |
| Asphalt,Side Drive | |
| Patio, Porch, Brick Paver Patio, Storms/Screens | |
| Corner Lot,Landscaped,Park Adjacent | |
| 125X85 | |
| Unfinished | |
| Full | |
| Vaulted/Cathedral Ceilings, Bar-Dry, Hardwood Floors, First Floor Bedroom, First Floor Laundry | |
| Double Oven, Range, Microwave, Dishwasher, Refrigerator, Bar Fridge, Disposal, Wine Refrigerator | |
| Not in DB | |
| Street Lights, Street Paved, Other | |
| — | |
| — | |
| Electric, Gas Log, Heatilator |
Tax History
| Year | Property Taxes |
|---|---|
| 2012 | $12,529 |
Contact Agent
Nearby Similar Homes
Nearby Sold Comparables
Contact Agent
Listing Provided By
Coldwell Banker Residential Brokerage










