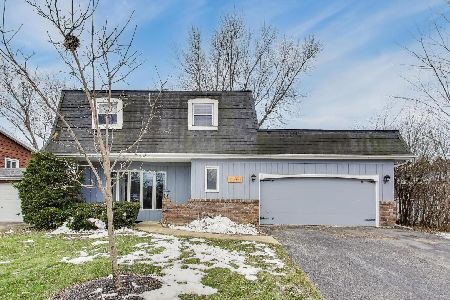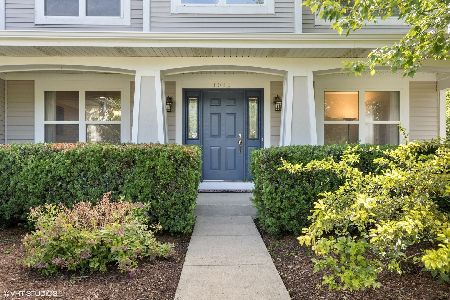8060 Orchard Commons, Long Grove, Illinois 60047
$505,000
|
Sold
|
|
| Status: | Closed |
| Sqft: | 3,245 |
| Cost/Sqft: | $160 |
| Beds: | 4 |
| Baths: | 3 |
| Year Built: | 2000 |
| Property Taxes: | $13,376 |
| Days On Market: | 3582 |
| Lot Size: | 0,00 |
Description
MOTIVATED SELLERS, STEVENSON High School, incredible value! Expansive open floor plan with 4 large bedrooms plus a 1st floor office, hardwood floors, new carpeting, 3 car garage, and freshly painted. This newly remodeled gourmet kitchen has beautiful 42" cabinets, stainless steel appliances, 2 ovens, granite countertops, and glass tile backsplash. Eat-in kitchen is open to the large great room w/ brick fireplace & stacked windows to allow plenty of natural light in. An open oak staircase w/ a wide 2nd floor hallway leads to 4 bedrooms and massive master bedroom with lux master bath and his/her wlk-in closets, jetted tub, separate shower and two vanities. The finished lower level has a large rec room w/ an additional room that can be used as bedroom/exercise/craft room. Large professionally landscaped yard includes a large deck and includes a cedar Rainbow playset. Neighborhood has two miles of maintained walking trails, and a large, private park with playground. 13 month home warranty
Property Specifics
| Single Family | |
| — | |
| Colonial | |
| 2000 | |
| Partial | |
| — | |
| No | |
| — |
| Lake | |
| Indian Creek Club | |
| 125 / Monthly | |
| Other | |
| Public | |
| Public Sewer | |
| 09184447 | |
| 14021020180000 |
Nearby Schools
| NAME: | DISTRICT: | DISTANCE: | |
|---|---|---|---|
|
Grade School
Fremont Elementary School |
79 | — | |
|
Middle School
Fremont Middle School |
79 | Not in DB | |
|
High School
Adlai E Stevenson High School |
125 | Not in DB | |
Property History
| DATE: | EVENT: | PRICE: | SOURCE: |
|---|---|---|---|
| 30 Nov, 2012 | Sold | $452,000 | MRED MLS |
| 10 Oct, 2012 | Under contract | $469,900 | MRED MLS |
| 7 Sep, 2012 | Listed for sale | $469,900 | MRED MLS |
| 17 Apr, 2015 | Sold | $490,000 | MRED MLS |
| 24 Jan, 2015 | Under contract | $505,000 | MRED MLS |
| 31 Oct, 2014 | Listed for sale | $505,000 | MRED MLS |
| 15 Jun, 2016 | Sold | $505,000 | MRED MLS |
| 27 Apr, 2016 | Under contract | $519,000 | MRED MLS |
| 4 Apr, 2016 | Listed for sale | $519,000 | MRED MLS |
Room Specifics
Total Bedrooms: 4
Bedrooms Above Ground: 4
Bedrooms Below Ground: 0
Dimensions: —
Floor Type: Carpet
Dimensions: —
Floor Type: Carpet
Dimensions: —
Floor Type: Carpet
Full Bathrooms: 3
Bathroom Amenities: Whirlpool,Separate Shower,Double Sink
Bathroom in Basement: 0
Rooms: Deck,Eating Area,Foyer,Office,Play Room,Recreation Room
Basement Description: Finished,Crawl
Other Specifics
| 3 | |
| Concrete Perimeter | |
| Asphalt | |
| Deck, Storms/Screens | |
| — | |
| 3245 | |
| — | |
| Full | |
| Vaulted/Cathedral Ceilings, Hardwood Floors, First Floor Laundry | |
| Double Oven, Range, Microwave, Dishwasher, Refrigerator, Washer, Dryer, Disposal, Stainless Steel Appliance(s) | |
| Not in DB | |
| Sidewalks, Street Lights, Street Paved | |
| — | |
| — | |
| Gas Starter |
Tax History
| Year | Property Taxes |
|---|---|
| 2012 | $12,428 |
| 2015 | $13,117 |
| 2016 | $13,376 |
Contact Agent
Nearby Similar Homes
Nearby Sold Comparables
Contact Agent
Listing Provided By
@properties








