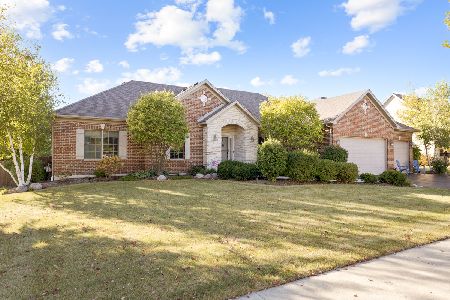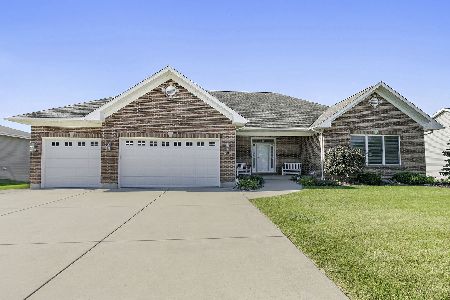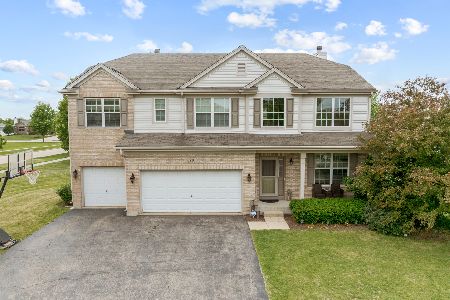806 Bruce Drive, Hampshire, Illinois 60140
$350,000
|
Sold
|
|
| Status: | Closed |
| Sqft: | 2,128 |
| Cost/Sqft: | $174 |
| Beds: | 3 |
| Baths: | 2 |
| Year Built: | 2015 |
| Property Taxes: | $9,869 |
| Days On Market: | 2052 |
| Lot Size: | 0,27 |
Description
GORGEOUS Embassy builder former model with highly sought after open concept IMMACULATE ranch! "2020 BEST HIGH SCHOOLS" by U.S. News and World Report. GOURMET Kitchen w/stainless steel BOSCH appliances, granite counter-tops w/granite sink, 42" custom white cabinets, butler's pantry and 5' food pantry. Family room w/stone faced gas fireplace w/wood mantle, custom oak staircase leads to full unfinished English basement w/full bath rough in and 8'10" ceilings. Formal Dining room features wainscoting. Master suite w/tray ceiling, huge walk in closet, and luxurious bath. PELLA windows and patio door w/transoms. 3/4" Solid Oak Hardwood floors, 10' and 9' ceilings & elegant white trim & crown molding welcome you home! 3+ Car fully finished HEATED garage! Professionally landscaped yard with in-ground sprinkler system, maintenance-free fenced backyard. Shows like a model home!
Property Specifics
| Single Family | |
| — | |
| Ranch | |
| 2015 | |
| Full,English | |
| — | |
| No | |
| 0.27 |
| Kane | |
| Hampshire Highlands | |
| 0 / Not Applicable | |
| None | |
| Public | |
| Public Sewer | |
| 10680780 | |
| 0127275003 |
Nearby Schools
| NAME: | DISTRICT: | DISTANCE: | |
|---|---|---|---|
|
Grade School
Hampshire Elementary School |
300 | — | |
|
Middle School
Hampshire Middle School |
300 | Not in DB | |
|
High School
Hampshire High School |
300 | Not in DB | |
Property History
| DATE: | EVENT: | PRICE: | SOURCE: |
|---|---|---|---|
| 14 Nov, 2018 | Under contract | $0 | MRED MLS |
| 6 Sep, 2018 | Listed for sale | $0 | MRED MLS |
| 23 Jul, 2020 | Sold | $350,000 | MRED MLS |
| 6 Jun, 2020 | Under contract | $370,000 | MRED MLS |
| — | Last price change | $389,000 | MRED MLS |
| 1 Apr, 2020 | Listed for sale | $389,000 | MRED MLS |
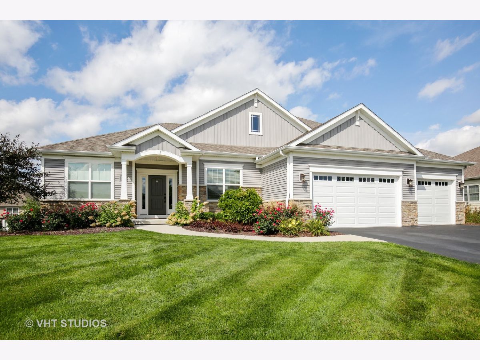
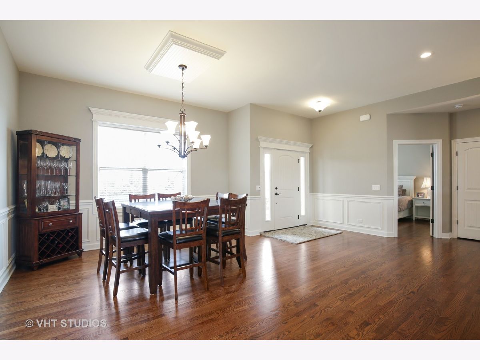
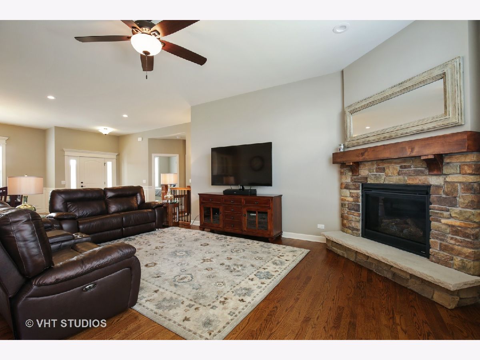
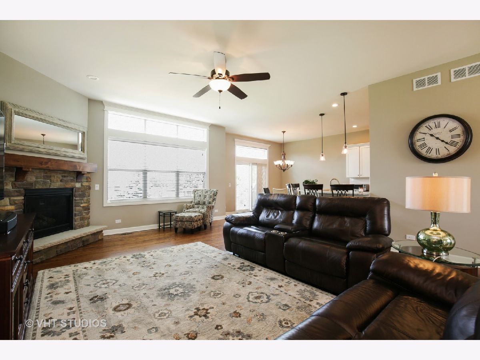
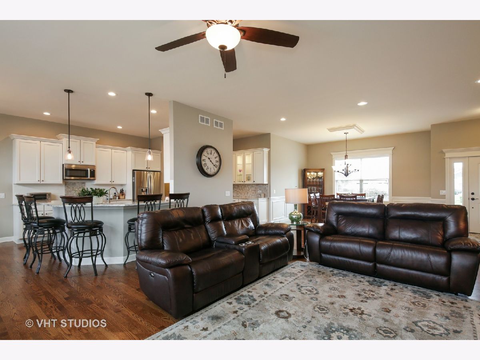
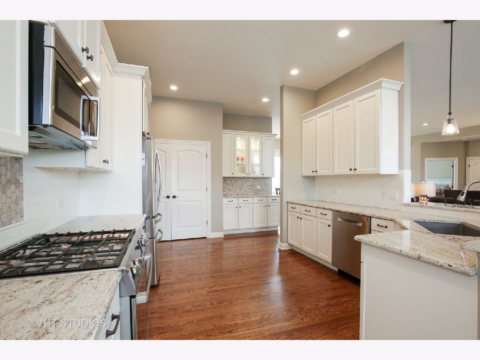
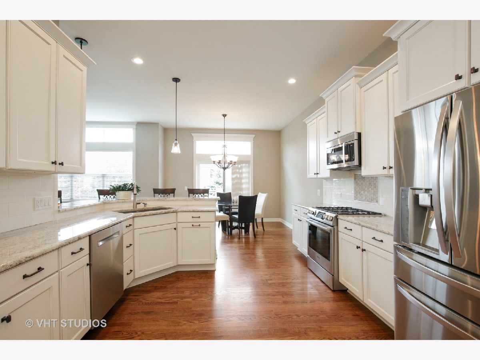
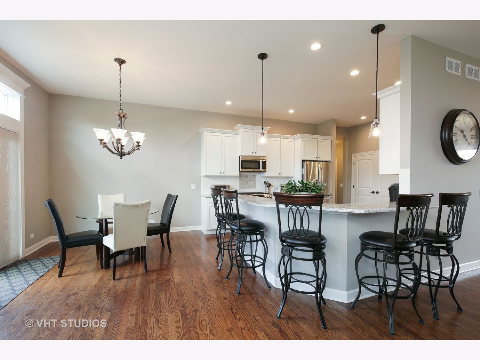
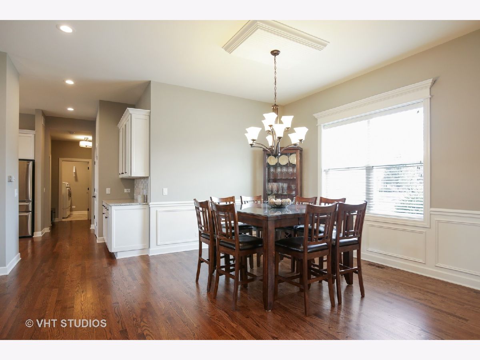
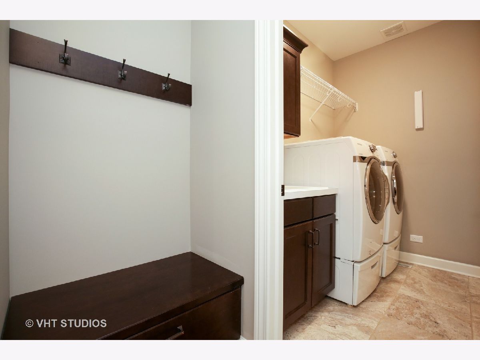
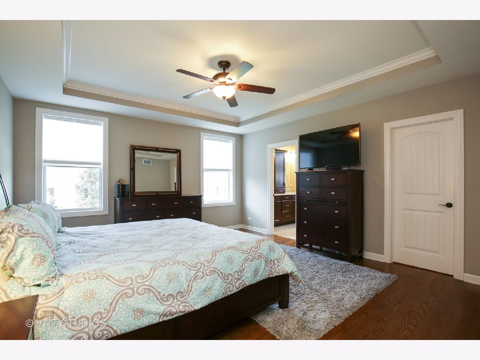
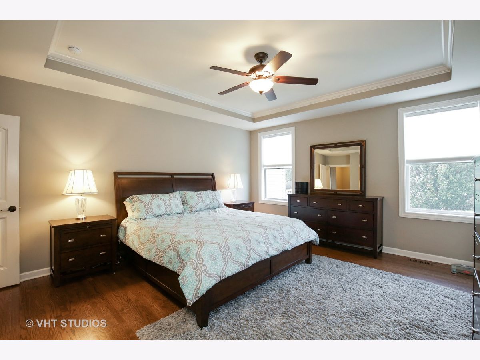
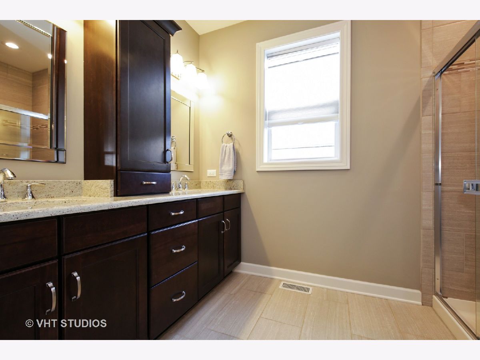
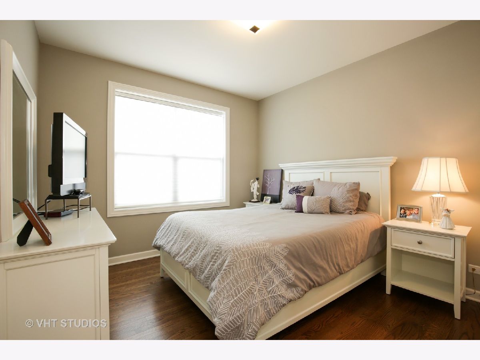
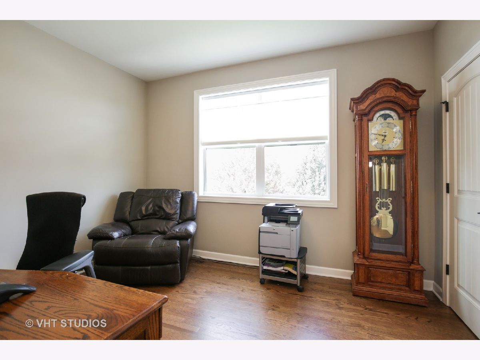
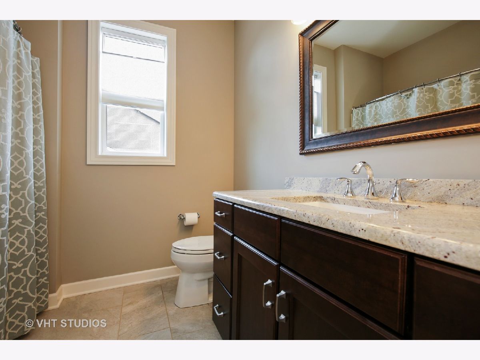
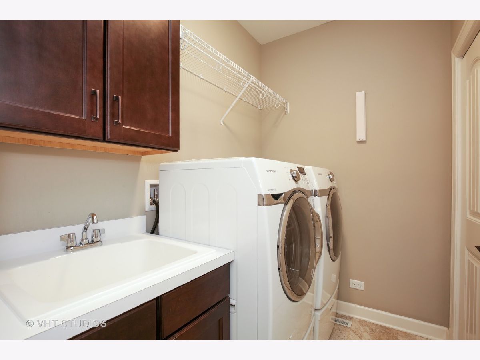
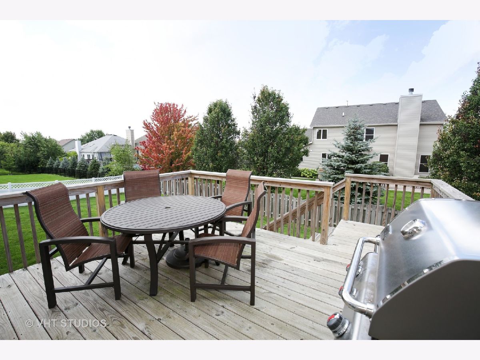
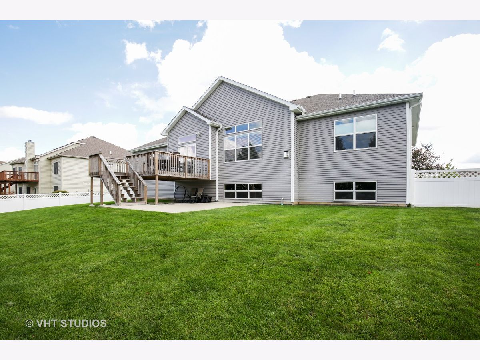
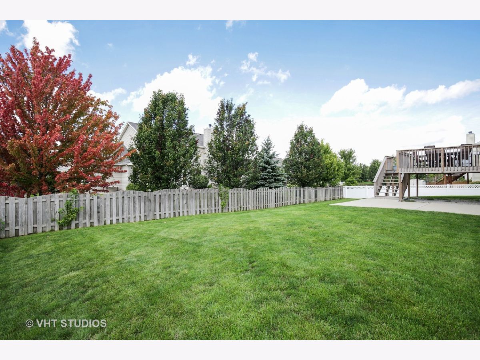
Room Specifics
Total Bedrooms: 3
Bedrooms Above Ground: 3
Bedrooms Below Ground: 0
Dimensions: —
Floor Type: Hardwood
Dimensions: —
Floor Type: Hardwood
Full Bathrooms: 2
Bathroom Amenities: Separate Shower,Double Sink
Bathroom in Basement: 0
Rooms: Eating Area
Basement Description: Unfinished,Bathroom Rough-In
Other Specifics
| 3 | |
| Concrete Perimeter | |
| Asphalt | |
| Deck, Patio, Porch | |
| Fenced Yard,Landscaped | |
| 102X125 | |
| — | |
| Full | |
| Hardwood Floors, Heated Floors, First Floor Bedroom, First Floor Laundry, First Floor Full Bath | |
| Range, Microwave, Dishwasher, Disposal, Stainless Steel Appliance(s) | |
| Not in DB | |
| Park, Tennis Court(s), Lake, Sidewalks | |
| — | |
| — | |
| Gas Log, Gas Starter |
Tax History
| Year | Property Taxes |
|---|---|
| 2020 | $9,869 |
Contact Agent
Nearby Similar Homes
Nearby Sold Comparables
Contact Agent
Listing Provided By
Baird & Warner Fox Valley - Geneva

