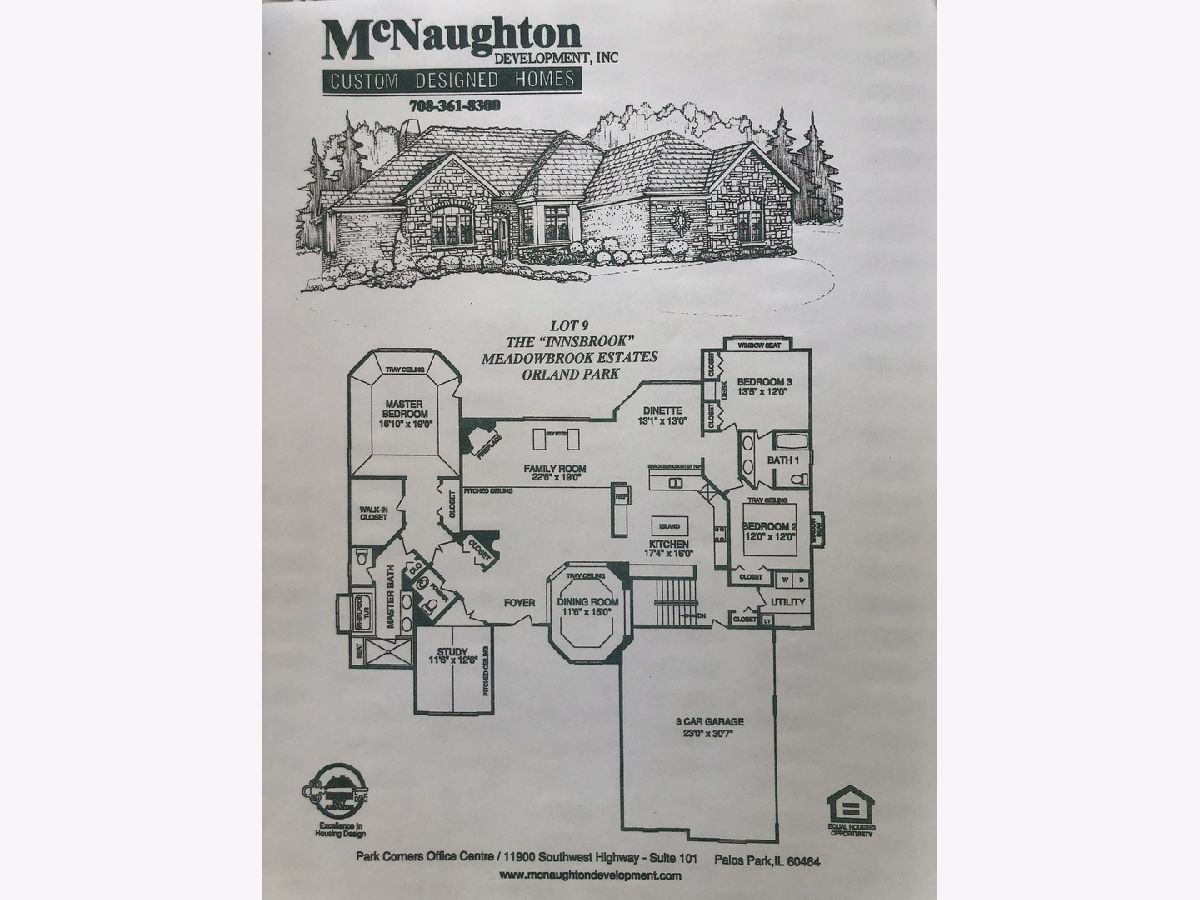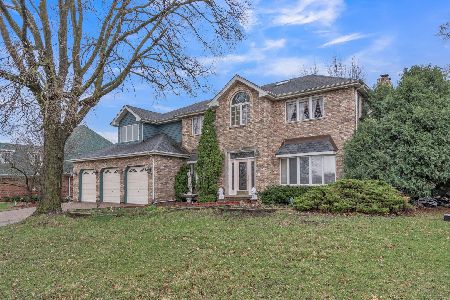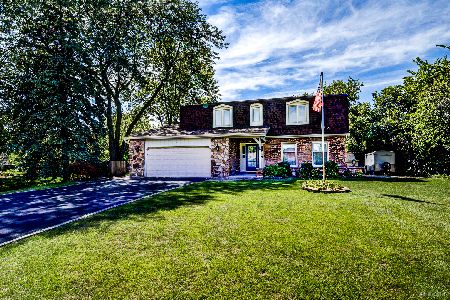8061 Pickens Drive, Orland Park, Illinois 60462
$550,000
|
Sold
|
|
| Status: | Closed |
| Sqft: | 3,239 |
| Cost/Sqft: | $177 |
| Beds: | 4 |
| Baths: | 3 |
| Year Built: | 2001 |
| Property Taxes: | $11,597 |
| Days On Market: | 1976 |
| Lot Size: | 0,35 |
Description
Spectacular and fabulous ranch - exceptional construction. New roof and furnace. No detail was overlooked, situated on a premium lot amidst beautiful wooded surroundings and other magnificent homes. This home is a timeless, modern masterpiece that delivers gorgeous open spaces with all the amenities reflective of today's lifestyle. Formal dining room with relaxing private office/study. The white oak flooring is beautifully finished and the interior mill work is masterly crafted, adding to the charm and warmth of this welcoming home. The kitchen is the heart of any home and this one is done to perfection, with flawless custom maple cabinetry, high end stainless steel appliances, oversized island and granite counters. The kitchen opens to the sun filled family room with oversized skylights and views of the private back terrace and beautifully manicured garden and yard. The trees on the property have been professionally placed for privacy (landscaping recently redesigned and updated). Enjoy retreating to the exquisite primary suite that offers his and hers closets and palatial spa-like bath. Two additional bedrooms are spacious and share a beautifully designed Jack and Jill bathroom. Entertaining options abound within this sprawling ranch. Mechanicals serviced regularly. This home is lightly lived in by one person, the original owner, non-smoker and no pets. Live in the lap of luxury while enjoying the convenience of living on one level.
Property Specifics
| Single Family | |
| — | |
| Ranch | |
| 2001 | |
| Full | |
| CUSTOM | |
| No | |
| 0.35 |
| Cook | |
| Meadowbrook Estates | |
| 300 / Annual | |
| Other | |
| Lake Michigan | |
| Public Sewer | |
| 10824649 | |
| 27022130090000 |
Property History
| DATE: | EVENT: | PRICE: | SOURCE: |
|---|---|---|---|
| 10 Nov, 2020 | Sold | $550,000 | MRED MLS |
| 30 Sep, 2020 | Under contract | $574,900 | MRED MLS |
| — | Last price change | $599,900 | MRED MLS |
| 20 Aug, 2020 | Listed for sale | $599,900 | MRED MLS |


Room Specifics
Total Bedrooms: 4
Bedrooms Above Ground: 4
Bedrooms Below Ground: 0
Dimensions: —
Floor Type: Hardwood
Dimensions: —
Floor Type: Hardwood
Dimensions: —
Floor Type: Hardwood
Full Bathrooms: 3
Bathroom Amenities: Whirlpool,Separate Shower,Double Sink
Bathroom in Basement: 0
Rooms: Breakfast Room,Foyer
Basement Description: Unfinished
Other Specifics
| 3 | |
| Concrete Perimeter | |
| Concrete | |
| Patio, Brick Paver Patio | |
| Mature Trees | |
| 106.6X145.8X105.7X145.8 | |
| — | |
| Full | |
| Vaulted/Cathedral Ceilings, Skylight(s), Bar-Wet, Hardwood Floors, First Floor Bedroom, First Floor Laundry, First Floor Full Bath, Walk-In Closet(s) | |
| Double Oven, Microwave, Dishwasher, Refrigerator, Washer, Dryer, Disposal, Stainless Steel Appliance(s), Built-In Oven | |
| Not in DB | |
| Curbs, Sidewalks, Street Lights, Street Paved | |
| — | |
| — | |
| Gas Log |
Tax History
| Year | Property Taxes |
|---|---|
| 2020 | $11,597 |
Contact Agent
Nearby Similar Homes
Nearby Sold Comparables
Contact Agent
Listing Provided By
@properties








