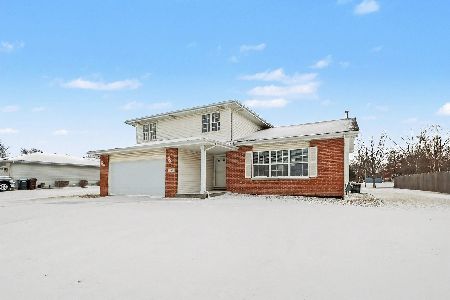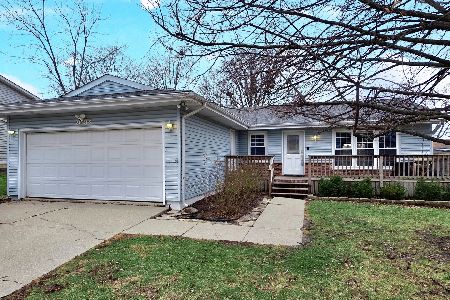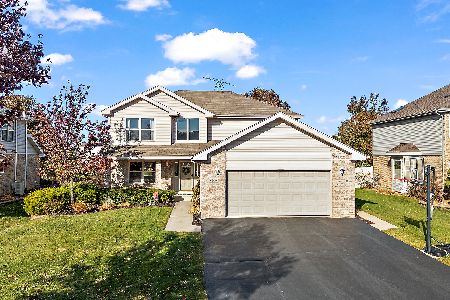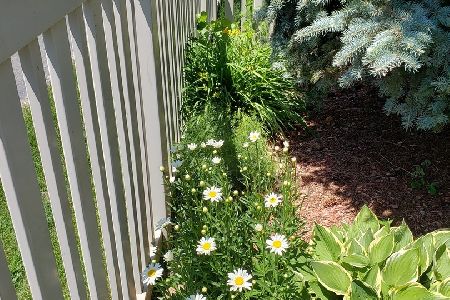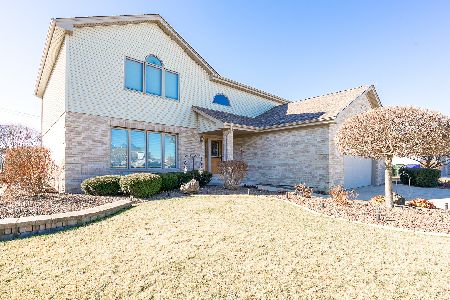8106 Rosebury Drive, Frankfort, Illinois 60423
$449,900
|
Sold
|
|
| Status: | Closed |
| Sqft: | 2,707 |
| Cost/Sqft: | $166 |
| Beds: | 4 |
| Baths: | 3 |
| Year Built: | 2004 |
| Property Taxes: | $11,455 |
| Days On Market: | 826 |
| Lot Size: | 0,23 |
Description
Immaculate 4-bedroom Split Level home in White Oak Estates Subdivision of Frankfort. This home features 4 bedrooms & 2 1/2 bathrooms. All four bedrooms have ceiling fans, primary bedroom has tray ceiling and bathroom with soaking tub, separate shower, & double sinks, kitchen has free standing island, oven/range, microwave, refrigerator (2021), washer/dryer (2021), lower level walkout family room with fireplace, skylight, & 14 ft ceiling, finished sub basement, original furnace/AC, roof (2018), hot water heater (5-7 yrs.), water softener, battery backup, attached 3-car garage & fenced yard. LOCKBOX LOCATED ON PORCH LIGHT.
Property Specifics
| Single Family | |
| — | |
| — | |
| 2004 | |
| — | |
| — | |
| No | |
| 0.23 |
| Will | |
| White Oak Estates | |
| — / Not Applicable | |
| — | |
| — | |
| — | |
| 11907700 | |
| 1909232050060000 |
Property History
| DATE: | EVENT: | PRICE: | SOURCE: |
|---|---|---|---|
| 29 Feb, 2024 | Sold | $449,900 | MRED MLS |
| 2 Feb, 2024 | Under contract | $449,900 | MRED MLS |
| 16 Oct, 2023 | Listed for sale | $449,900 | MRED MLS |
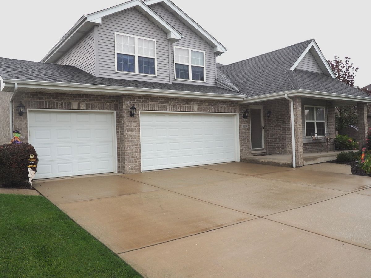
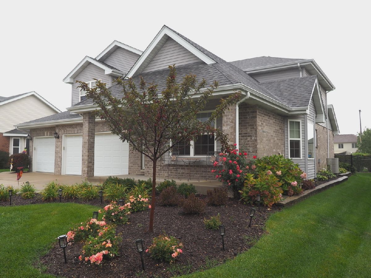
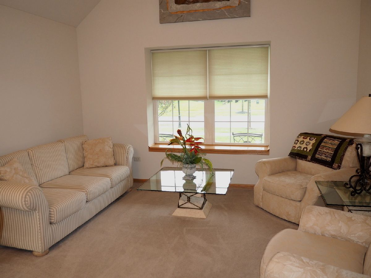
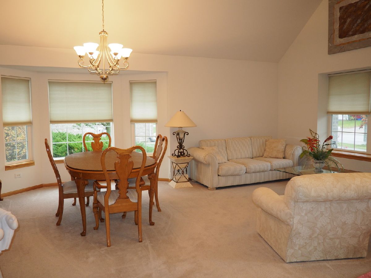
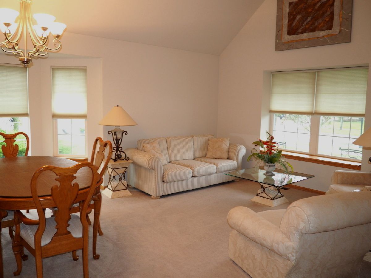
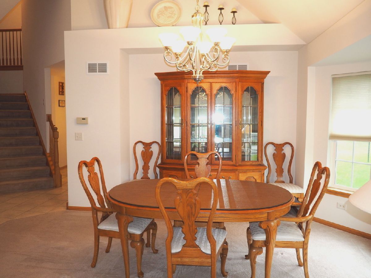
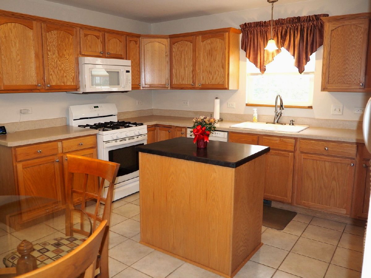
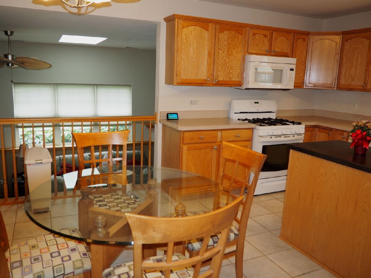
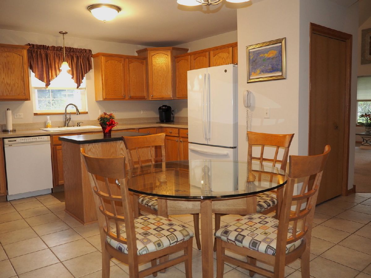
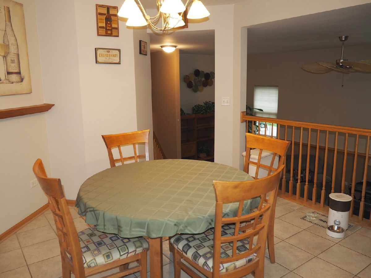
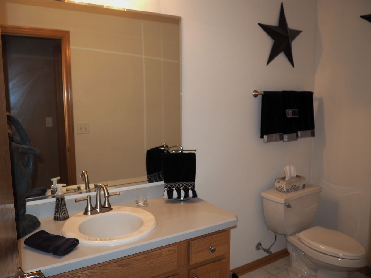
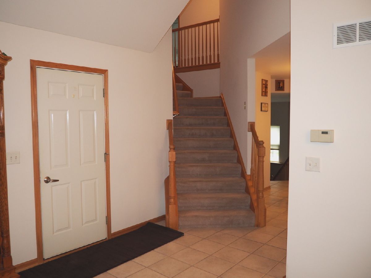
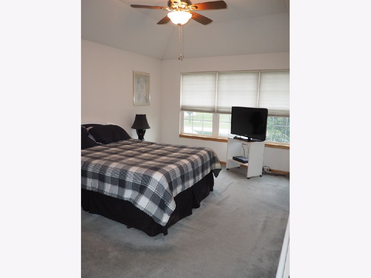
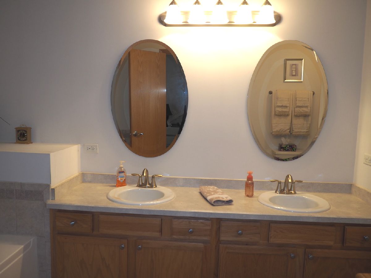
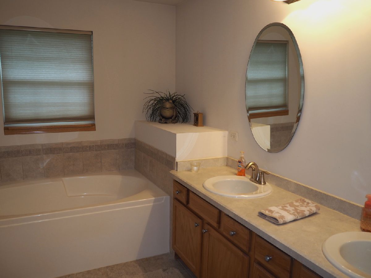
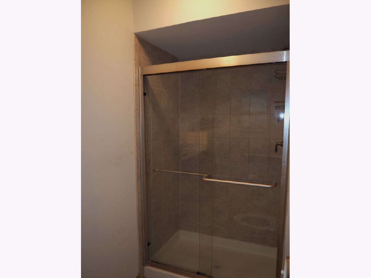
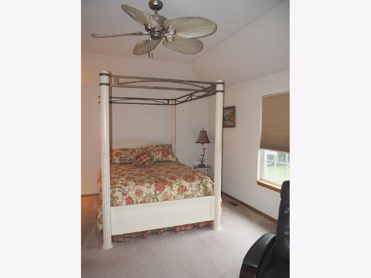
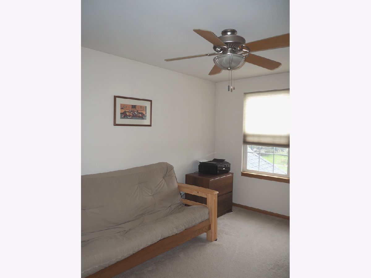
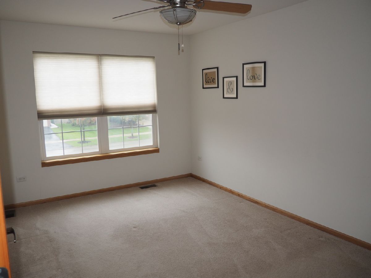
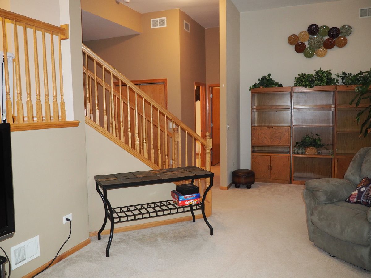
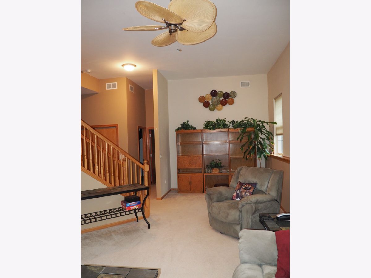
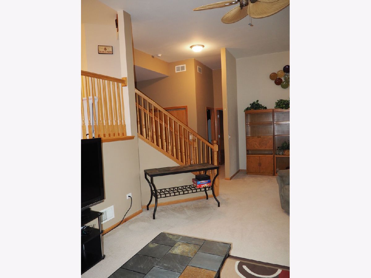
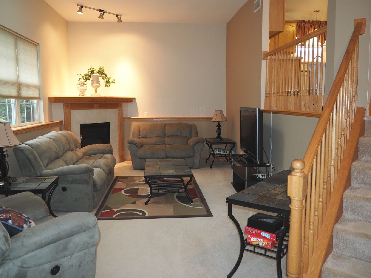
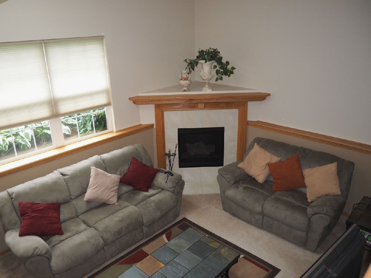
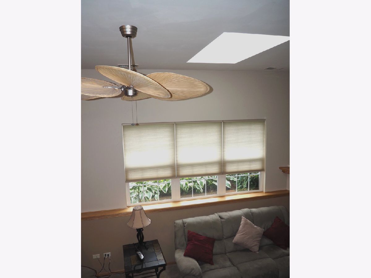
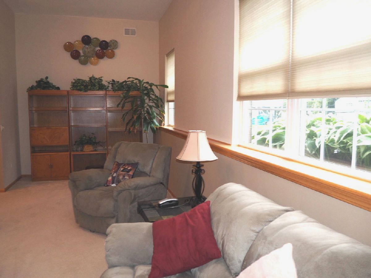
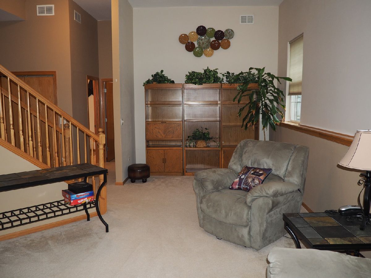
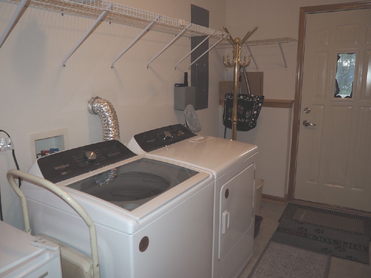
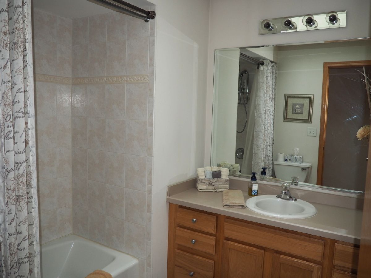
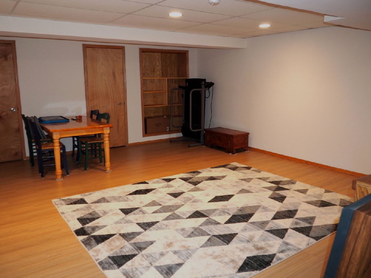
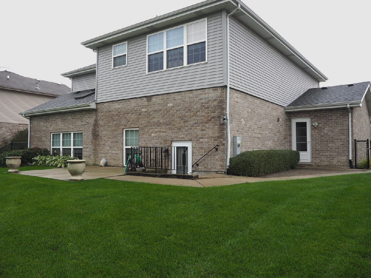
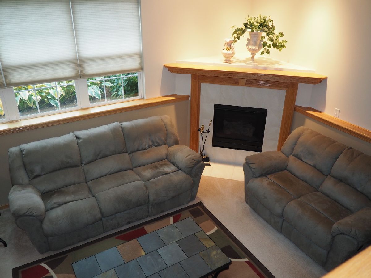
Room Specifics
Total Bedrooms: 4
Bedrooms Above Ground: 4
Bedrooms Below Ground: 0
Dimensions: —
Floor Type: —
Dimensions: —
Floor Type: —
Dimensions: —
Floor Type: —
Full Bathrooms: 3
Bathroom Amenities: Separate Shower,Double Sink,Soaking Tub
Bathroom in Basement: 0
Rooms: —
Basement Description: Finished
Other Specifics
| 3 | |
| — | |
| Concrete | |
| — | |
| — | |
| 144X70X144X70 | |
| — | |
| — | |
| — | |
| — | |
| Not in DB | |
| — | |
| — | |
| — | |
| — |
Tax History
| Year | Property Taxes |
|---|---|
| 2024 | $11,455 |
Contact Agent
Nearby Similar Homes
Nearby Sold Comparables
Contact Agent
Listing Provided By
Realty Executives Ambassador

