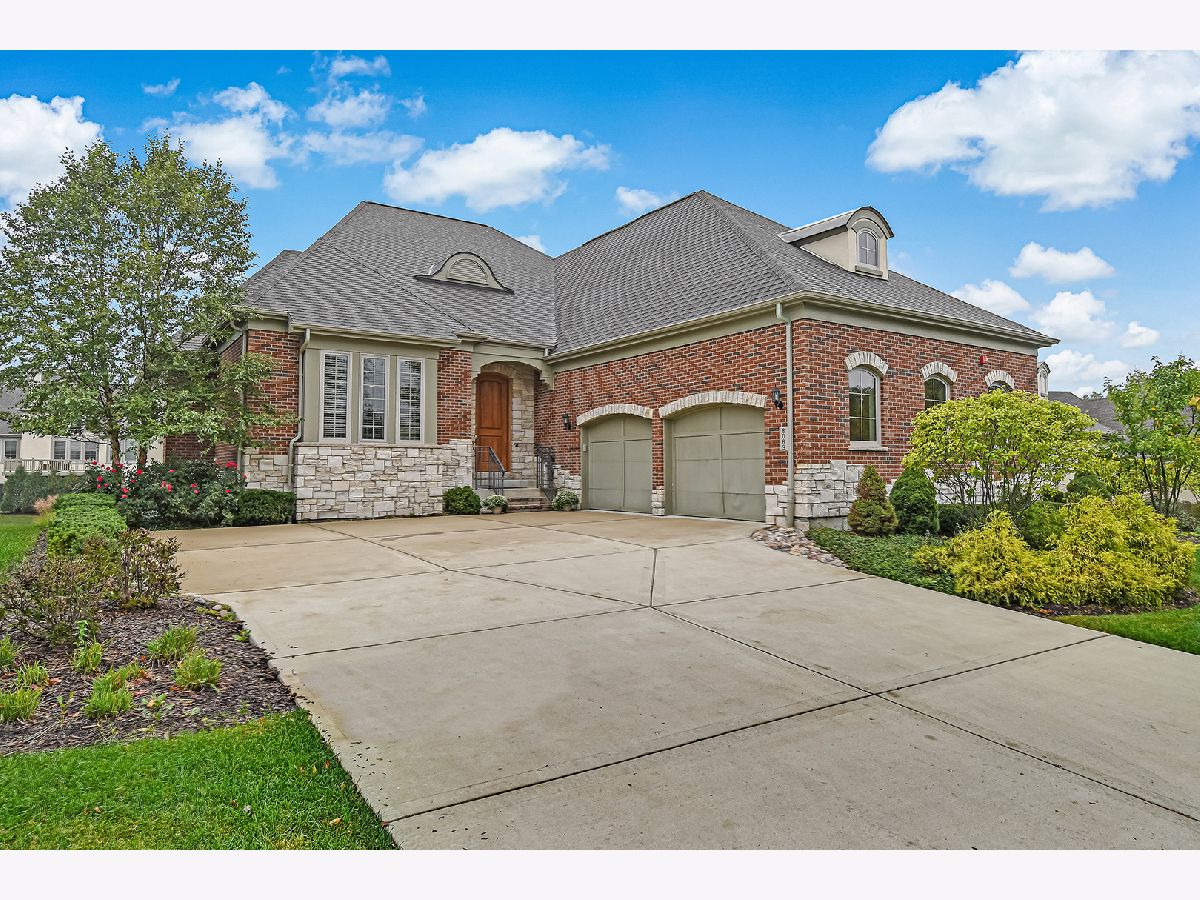8069 Savoy Club Court, Burr Ridge, Illinois 60527
$880,000
|
Sold
|
|
| Status: | Closed |
| Sqft: | 2,622 |
| Cost/Sqft: | $343 |
| Beds: | 4 |
| Baths: | 4 |
| Year Built: | 2015 |
| Property Taxes: | $13,889 |
| Days On Market: | 1556 |
| Lot Size: | 0,08 |
Description
RARELY AVAILABLE RANCH WITH A PREMIUM POND VIEW LOCATION & A BRIGHT WALK-OUT LOWER LEVEL IN LOVELY SAVOY CLUB. THIS 6 YEAR NEW HOME FEATURES A NORTH/SOUTH EXPOSURE WITH AN IDEAL OPEN FLOOR PLAN & HIGH CEILINGS. PERFECT FOR ENTERTAINING AND EVERY DAY LIVING WITH KITCHEN OPEN TO FAMILY ROOM. PRIMARY BEDROOM SUITE FEATURES A LARGE WALK IN CLOSET AND LUXURY BATH. THERE IS AN ADDITIONAL GUEST BEDROOM SUITE ON THE MAIN FLOOR! SEPARATE DINING ROOM, BUTLER'S BAR, OFFICE, POWDER ROOM, MUD ROOM AND LAUNDRY ALSO ALL ON MAIN FLOOR. BRIGHT LOWER LEVEL FEATURES REC ROOM, 2 ADDITIONAL BEDROOMS, FULL BATH AND A HUGE STORAGE ROOM! THIS IS A 10 PLUS!!
Property Specifics
| Single Family | |
| — | |
| Ranch | |
| 2015 | |
| Full,Walkout | |
| RANCH | |
| Yes | |
| 0.08 |
| Cook | |
| Savoy Club | |
| 435 / Monthly | |
| Insurance,Lawn Care,Scavenger,Snow Removal,Other | |
| Lake Michigan | |
| Public Sewer | |
| 11246025 | |
| 18312110490000 |
Nearby Schools
| NAME: | DISTRICT: | DISTANCE: | |
|---|---|---|---|
|
Grade School
Pleasantdale Elementary School |
107 | — | |
|
Middle School
Pleasantdale Middle School |
107 | Not in DB | |
|
High School
Lyons Twp High School |
204 | Not in DB | |
Property History
| DATE: | EVENT: | PRICE: | SOURCE: |
|---|---|---|---|
| 12 Nov, 2021 | Sold | $880,000 | MRED MLS |
| 24 Oct, 2021 | Under contract | $899,000 | MRED MLS |
| 14 Oct, 2021 | Listed for sale | $899,000 | MRED MLS |

























































Room Specifics
Total Bedrooms: 4
Bedrooms Above Ground: 4
Bedrooms Below Ground: 0
Dimensions: —
Floor Type: Hardwood
Dimensions: —
Floor Type: Carpet
Dimensions: —
Floor Type: Carpet
Full Bathrooms: 4
Bathroom Amenities: Separate Shower
Bathroom in Basement: 1
Rooms: Breakfast Room,Office,Recreation Room,Game Room,Foyer,Mud Room,Storage,Deck
Basement Description: Finished
Other Specifics
| 2.5 | |
| — | |
| Concrete | |
| Deck, Patio | |
| — | |
| 50X39X47X9X39X54 | |
| — | |
| Full | |
| Bar-Wet, Hardwood Floors, First Floor Bedroom, First Floor Laundry, First Floor Full Bath, Walk-In Closet(s), Open Floorplan, Separate Dining Room | |
| Range, Microwave, Dishwasher, Refrigerator, Freezer, Washer, Dryer, Disposal, Stainless Steel Appliance(s), Wine Refrigerator | |
| Not in DB | |
| Park, Lake | |
| — | |
| — | |
| — |
Tax History
| Year | Property Taxes |
|---|---|
| 2021 | $13,889 |
Contact Agent
Nearby Similar Homes
Nearby Sold Comparables
Contact Agent
Listing Provided By
@properties










