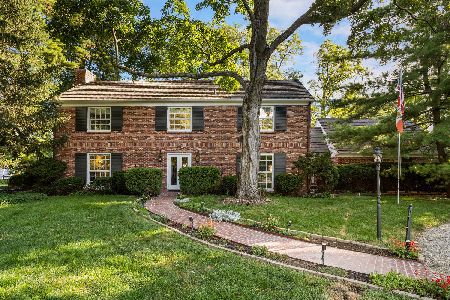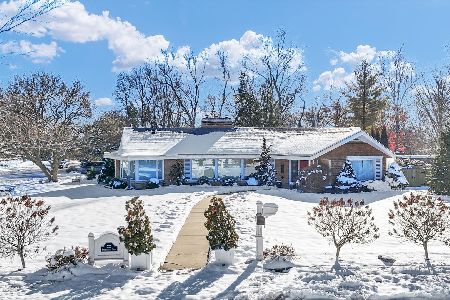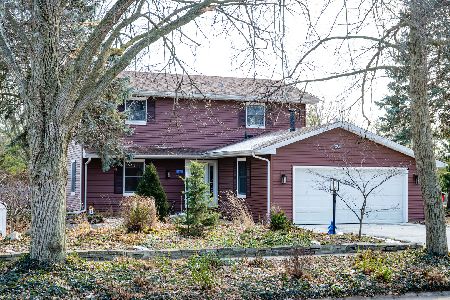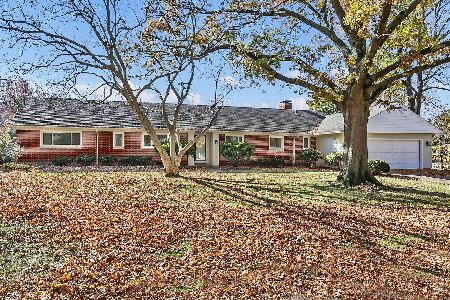807 Dodds Drive, Champaign, Illinois 61820
$360,000
|
Sold
|
|
| Status: | Closed |
| Sqft: | 2,762 |
| Cost/Sqft: | $130 |
| Beds: | 4 |
| Baths: | 3 |
| Year Built: | 1956 |
| Property Taxes: | $8,210 |
| Days On Market: | 2160 |
| Lot Size: | 0,00 |
Description
A rare opportunity to own a home on Dodds Drive! This expansive ranch is tucked away on a quiet street in the center of town. 4 full bedrooms, 3 full bathrooms and over 2730 sqft of first floor living space. Inside you will find hardwood floors, loads of windows, an updated kitchen with Corian counters, glass door cabinets plus a wine cooler and so much more. From the entry you have a view through the large living room into the private backyard. The dining room offers abundant space for entertaining and is easily accessible from the kitchen. A separate family room sits on the southeast corner of the home with access to the patio and backyard. The landscaping and gardens in this home are beautiful! The patio features Bluestone pavers and provides a comfortable place to relax and view the landscaped retaining walls and plantings. The 4 bedrooms include an expansive master suite with jacuzzi tub, step-in shower, large vanity and tons of closet space. This is a unique location and a great home. Take a look today!
Property Specifics
| Single Family | |
| — | |
| Ranch | |
| 1956 | |
| None | |
| — | |
| No | |
| — |
| Champaign | |
| Peterson | |
| — / Not Applicable | |
| None | |
| Public | |
| Public Sewer | |
| 10677300 | |
| 432013353005 |
Nearby Schools
| NAME: | DISTRICT: | DISTANCE: | |
|---|---|---|---|
|
Grade School
Unit 4 Of Choice |
4 | — | |
|
Middle School
Champaign/middle Call Unit 4 351 |
4 | Not in DB | |
|
High School
Central High School |
4 | Not in DB | |
Property History
| DATE: | EVENT: | PRICE: | SOURCE: |
|---|---|---|---|
| 15 Jun, 2020 | Sold | $360,000 | MRED MLS |
| 23 Apr, 2020 | Under contract | $360,000 | MRED MLS |
| 1 Apr, 2020 | Listed for sale | $360,000 | MRED MLS |
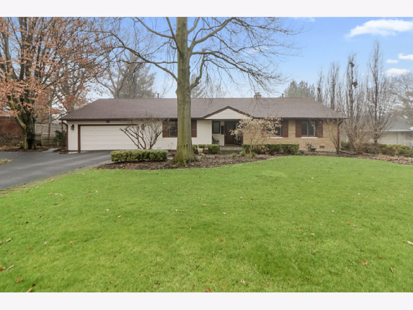
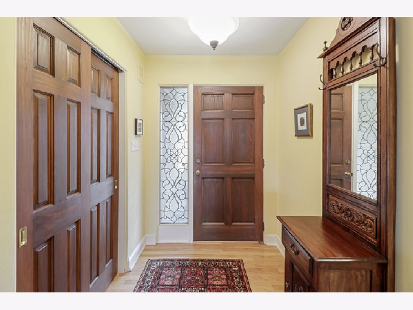
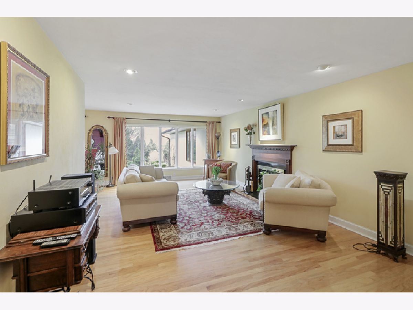
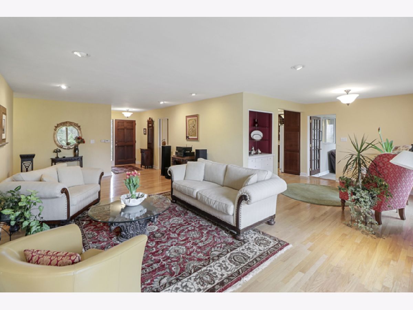
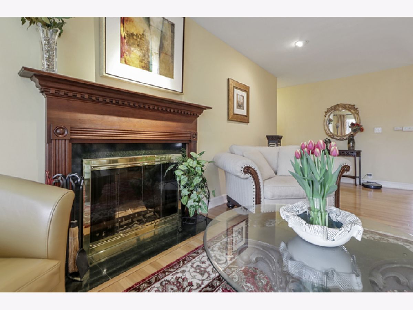
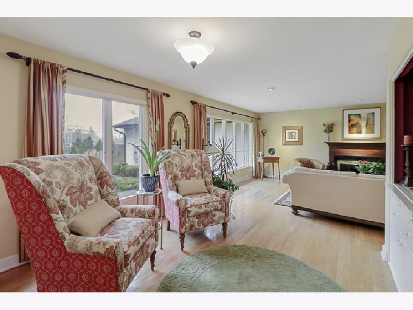
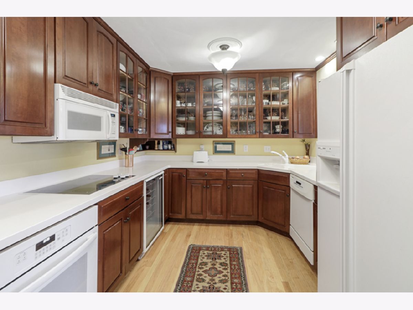
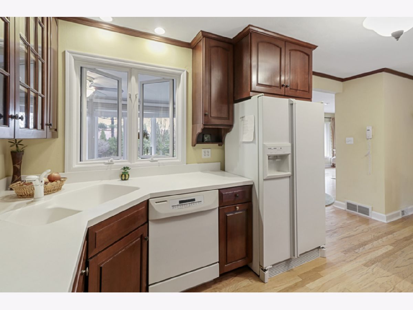
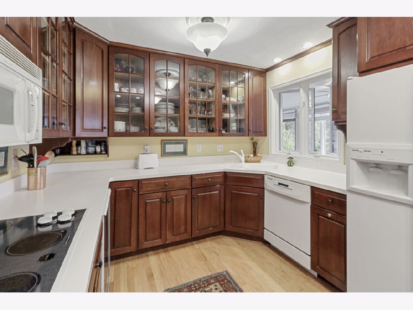
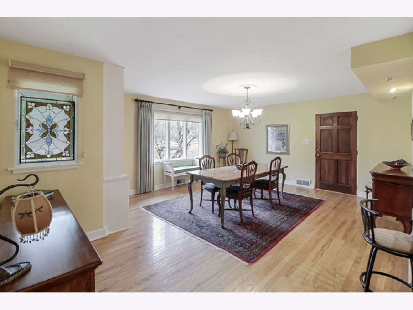
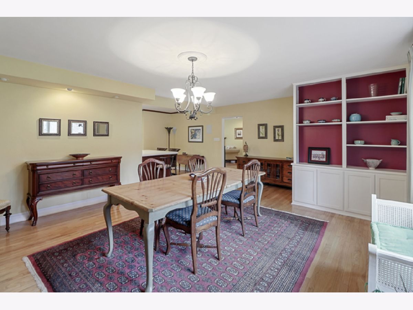
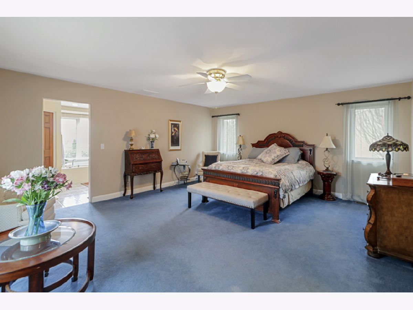
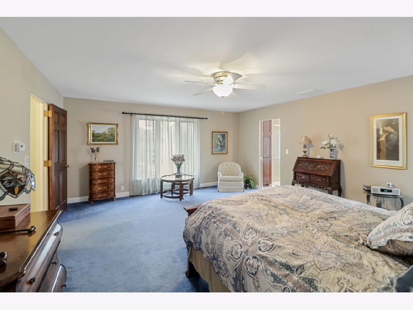
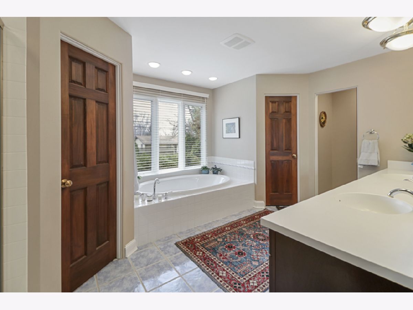
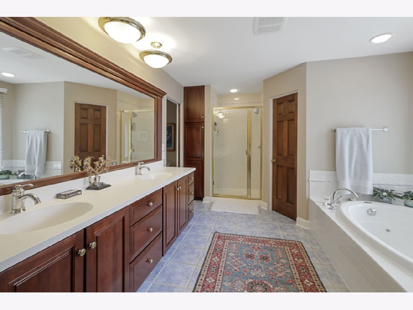
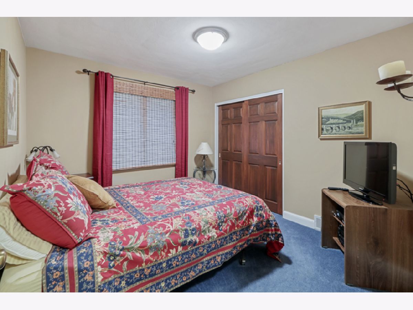
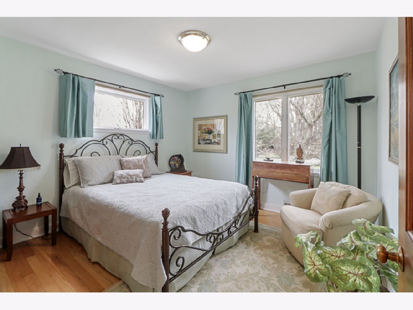
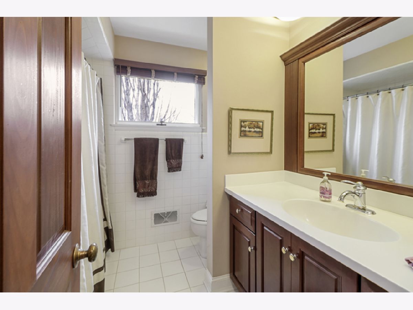
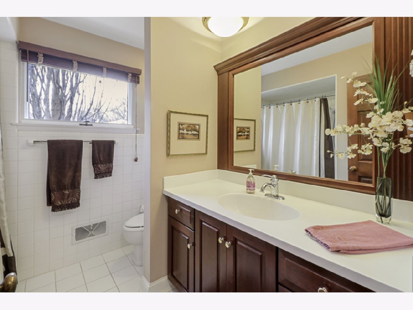
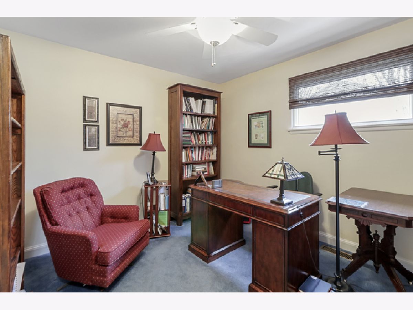
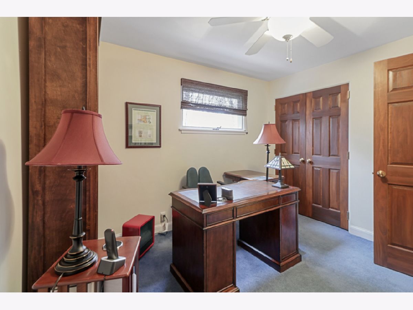
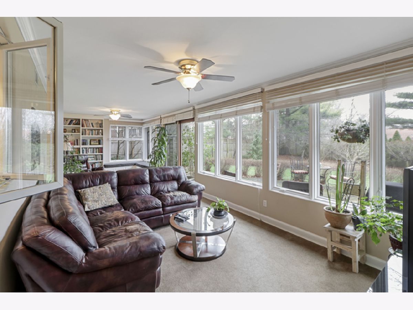
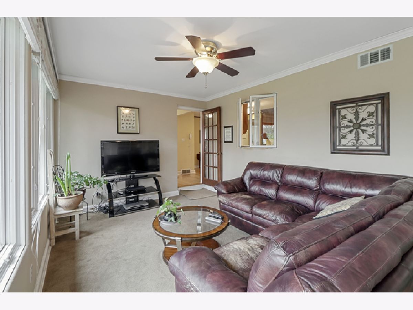
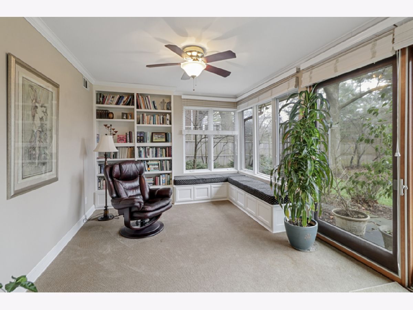
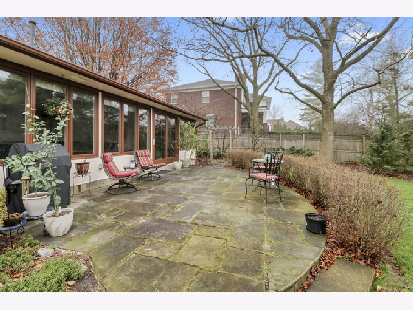
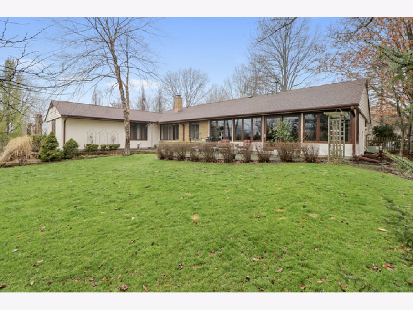
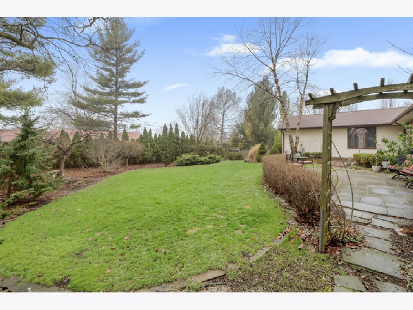
Room Specifics
Total Bedrooms: 4
Bedrooms Above Ground: 4
Bedrooms Below Ground: 0
Dimensions: —
Floor Type: Carpet
Dimensions: —
Floor Type: Hardwood
Dimensions: —
Floor Type: Carpet
Full Bathrooms: 3
Bathroom Amenities: Whirlpool,Separate Shower,Double Sink
Bathroom in Basement: 0
Rooms: Sitting Room,Heated Sun Room
Basement Description: Crawl
Other Specifics
| 2 | |
| — | |
| — | |
| Patio | |
| Fenced Yard,Mature Trees | |
| 109X160 | |
| — | |
| Full | |
| Hardwood Floors, First Floor Bedroom, First Floor Laundry, First Floor Full Bath, Built-in Features, Walk-In Closet(s) | |
| Microwave, Dishwasher, Refrigerator, Washer, Dryer, Wine Refrigerator, Cooktop, Built-In Oven, Water Purifier | |
| Not in DB | |
| — | |
| — | |
| — | |
| — |
Tax History
| Year | Property Taxes |
|---|---|
| 2020 | $8,210 |
Contact Agent
Nearby Similar Homes
Nearby Sold Comparables
Contact Agent
Listing Provided By
KELLER WILLIAMS-TREC

