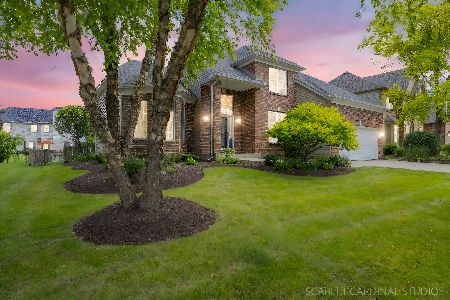807 Thornwood Drive, South Elgin, Illinois 60177
$388,000
|
Sold
|
|
| Status: | Closed |
| Sqft: | 2,965 |
| Cost/Sqft: | $135 |
| Beds: | 4 |
| Baths: | 3 |
| Year Built: | 2001 |
| Property Taxes: | $10,928 |
| Days On Market: | 4306 |
| Lot Size: | 0,00 |
Description
Outstanding home in highly rated St Charles School District w/Community Pool, Tennis Courts & Clubhouse! This beautiful brick front Traditional has gleaming hardwood floors, French doors, vaulted ceilings & NEW Energy Efficient PELLA windows!! Gourmet kitchen w/gorgeous cabinetry, granite & SS apps opens to family room w/floor to ceiling masonry fireplace! Luxury master bedroom & bath! Nicely finished basement..!!
Property Specifics
| Single Family | |
| — | |
| Traditional | |
| 2001 | |
| Full | |
| KELVINGTON | |
| No | |
| — |
| Kane | |
| Thornwood | |
| 117 / Quarterly | |
| Insurance,Clubhouse,Pool | |
| Public | |
| Public Sewer, Sewer-Storm | |
| 08616854 | |
| 0905332015 |
Property History
| DATE: | EVENT: | PRICE: | SOURCE: |
|---|---|---|---|
| 6 Aug, 2014 | Sold | $388,000 | MRED MLS |
| 1 Jul, 2014 | Under contract | $399,999 | MRED MLS |
| — | Last price change | $409,900 | MRED MLS |
| 16 May, 2014 | Listed for sale | $415,000 | MRED MLS |
Room Specifics
Total Bedrooms: 4
Bedrooms Above Ground: 4
Bedrooms Below Ground: 0
Dimensions: —
Floor Type: Carpet
Dimensions: —
Floor Type: Carpet
Dimensions: —
Floor Type: Carpet
Full Bathrooms: 3
Bathroom Amenities: Whirlpool,Separate Shower,Double Sink
Bathroom in Basement: 0
Rooms: Den,Eating Area,Play Room,Recreation Room
Basement Description: Finished,Crawl
Other Specifics
| 3 | |
| Concrete Perimeter | |
| Asphalt | |
| Patio | |
| Landscaped | |
| 72 X 125 X 83 X 125 | |
| — | |
| Full | |
| Vaulted/Cathedral Ceilings, Hardwood Floors, First Floor Laundry | |
| Range, Microwave, Dishwasher, Washer, Dryer, Disposal | |
| Not in DB | |
| Clubhouse, Pool, Sidewalks, Street Lights | |
| — | |
| — | |
| Attached Fireplace Doors/Screen, Gas Log, Gas Starter |
Tax History
| Year | Property Taxes |
|---|---|
| 2014 | $10,928 |
Contact Agent
Nearby Similar Homes
Nearby Sold Comparables
Contact Agent
Listing Provided By
Coldwell Banker Residential









