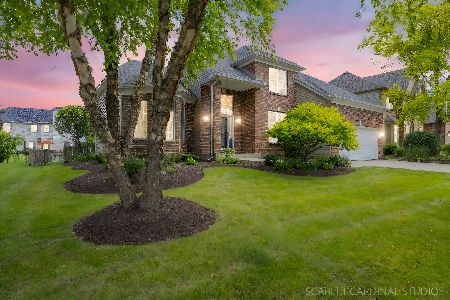805 Thornwood Drive, South Elgin, Illinois 60177
$385,000
|
Sold
|
|
| Status: | Closed |
| Sqft: | 0 |
| Cost/Sqft: | — |
| Beds: | 4 |
| Baths: | 4 |
| Year Built: | 2001 |
| Property Taxes: | $8,468 |
| Days On Market: | 6529 |
| Lot Size: | 0,00 |
Description
This outstanding home offers a fabulous open floor plan. Beautiful landscaped, fenced yard with stamped concrete patio. Turreted living room, inviting family room with stone fireplace, large eat-in kitchen with island, first floor den, large master suite with skylights in luxury bath, full finished basement with 9' ceilings, full bath, bar and additional bedroom/office.
Property Specifics
| Single Family | |
| — | |
| Traditional | |
| 2001 | |
| Full | |
| — | |
| No | |
| — |
| Kane | |
| Thornwood | |
| 113 / Quarterly | |
| Clubhouse,Pool | |
| Public | |
| Public Sewer | |
| 06862088 | |
| 0905332014 |
Nearby Schools
| NAME: | DISTRICT: | DISTANCE: | |
|---|---|---|---|
|
Grade School
Ferson Creek Elementary School |
303 | — | |
|
Middle School
Haines Middle School |
303 | Not in DB | |
|
High School
St Charles North High School |
303 | Not in DB | |
Property History
| DATE: | EVENT: | PRICE: | SOURCE: |
|---|---|---|---|
| 11 Aug, 2008 | Sold | $385,000 | MRED MLS |
| 14 Jul, 2008 | Under contract | $409,900 | MRED MLS |
| — | Last price change | $419,900 | MRED MLS |
| 14 Apr, 2008 | Listed for sale | $429,900 | MRED MLS |
| 29 Aug, 2025 | Sold | $615,000 | MRED MLS |
| 20 Jul, 2025 | Under contract | $599,900 | MRED MLS |
| 17 Jul, 2025 | Listed for sale | $599,900 | MRED MLS |
Room Specifics
Total Bedrooms: 4
Bedrooms Above Ground: 4
Bedrooms Below Ground: 0
Dimensions: —
Floor Type: Carpet
Dimensions: —
Floor Type: Carpet
Dimensions: —
Floor Type: Carpet
Full Bathrooms: 4
Bathroom Amenities: Whirlpool,Separate Shower,Double Sink
Bathroom in Basement: 1
Rooms: Den,Office,Recreation Room
Basement Description: Finished
Other Specifics
| 2 | |
| Concrete Perimeter | |
| Concrete | |
| Patio | |
| Fenced Yard | |
| 85X125 | |
| Full | |
| Full | |
| Vaulted/Cathedral Ceilings, Skylight(s), Bar-Wet | |
| Double Oven, Microwave, Dishwasher, Washer, Dryer, Disposal | |
| Not in DB | |
| Clubhouse, Pool, Tennis Courts, Sidewalks, Street Lights, Street Paved | |
| — | |
| — | |
| — |
Tax History
| Year | Property Taxes |
|---|---|
| 2008 | $8,468 |
| 2025 | $13,341 |
Contact Agent
Nearby Similar Homes
Nearby Sold Comparables
Contact Agent
Listing Provided By
RE/MAX Destiny








