805 Thornwood Drive, South Elgin, Illinois 60177
$615,000
|
Sold
|
|
| Status: | Closed |
| Sqft: | 2,742 |
| Cost/Sqft: | $219 |
| Beds: | 4 |
| Baths: | 4 |
| Year Built: | 2001 |
| Property Taxes: | $13,341 |
| Days On Market: | 226 |
| Lot Size: | 0,00 |
Description
Welcome to Your Dream Home at 805 W Thornwood Drive! This is the one you've been waiting for! Nestled in the highly sought-after Thornwood subdivision and within the top-rated St. Charles School District 303, this stunning home offers the perfect blend of luxury, functionality, and community living. Enjoy resort-style amenities just steps from your front door-including a pool, clubhouse, tennis courts, basketball court, parks, walking paths, ponds, and more. Boasting 3,866 finished square feet across three levels, this home features a fabulous open floor plan designed for modern living and entertaining. The beautifully landscaped, fully fenced backyard is a true outdoor oasis with a stamped concrete patio, gas firepit, and a lighted pergola with ceiling fan-perfect for relaxing or hosting under the stars. Inside, you'll be welcomed by a grand staircase and an impressive two-story living room and dining room filled with natural light from an expansive picture window and bay window. The updated chef's kitchen is a showstopper-featuring 42" custom cabinetry, granite countertops, a spacious dinette with patio access, and stainless steel appliances including a brand-new refrigerator, double oven, cooktop, dishwasher, and beverage/wine cooler. The kitchen flows seamlessly into the massive family room, complete with architectural windows and a striking stone fireplace. A set of double doors leads to a private main-floor office, ideal for working from home. The newly updated laundry room offers tons of cabinetry, a sink, and a window for natural light. A tucked-away powder room completes the main level. Upstairs, retreat to the grand primary suite with tray ceiling, luxurious ensuite bath, and a custom walk-in closet system to keep everything neat and organized. Three additional bedrooms are generously sized, each with large closets and brand-new ceiling fans. A full hall bath completes the second floor. The fully finished basement offers 9' ceilings, a fifth bedroom, full bath, wet bar with built-in bar fridges, and a spacious recreation area-perfect for entertaining or hosting overnight guests. Multiple closets provide ample storage. The attached two-car garage includes built-in storage racks and a large workshop cabinet system, both of which stay with the home. Additional highlights: Freshly painted throughout, Professionally cleaned carpets, New roof and aluminum siding (2019),New furnace and A/C (2023),Updated light fixtures, New interconnected smoke and carbon monoxide detectors. Tucked into a quiet, established neighborhood yet just minutes from Randall Road's shopping, dining, and conveniences, this home truly has it all. Move right in and start living your best life!
Property Specifics
| Single Family | |
| — | |
| — | |
| 2001 | |
| — | |
| — | |
| No | |
| — |
| Kane | |
| Thornwood | |
| 163 / Quarterly | |
| — | |
| — | |
| — | |
| 12419360 | |
| 0905332014 |
Nearby Schools
| NAME: | DISTRICT: | DISTANCE: | |
|---|---|---|---|
|
Grade School
Corron Elementary School |
303 | — | |
|
Middle School
Wredling Middle School |
303 | Not in DB | |
|
High School
St Charles North High School |
303 | Not in DB | |
Property History
| DATE: | EVENT: | PRICE: | SOURCE: |
|---|---|---|---|
| 11 Aug, 2008 | Sold | $385,000 | MRED MLS |
| 14 Jul, 2008 | Under contract | $409,900 | MRED MLS |
| — | Last price change | $419,900 | MRED MLS |
| 14 Apr, 2008 | Listed for sale | $429,900 | MRED MLS |
| 29 Aug, 2025 | Sold | $615,000 | MRED MLS |
| 20 Jul, 2025 | Under contract | $599,900 | MRED MLS |
| 17 Jul, 2025 | Listed for sale | $599,900 | MRED MLS |
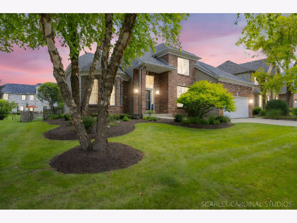
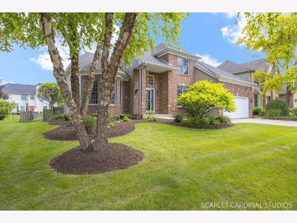
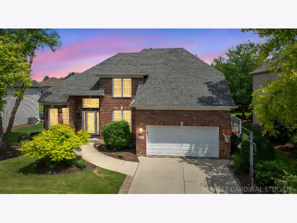
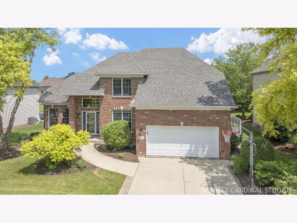
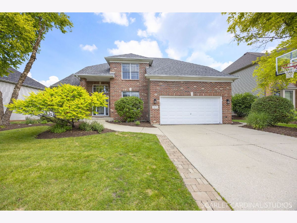
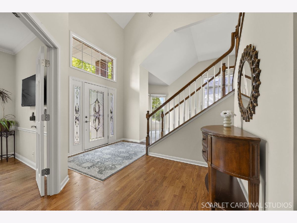
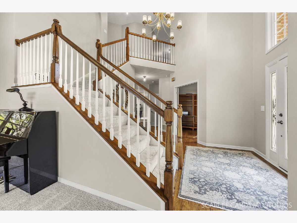
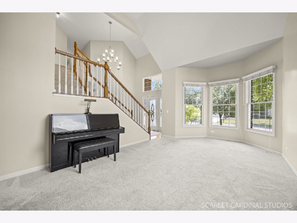
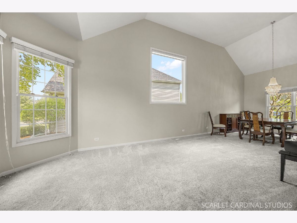
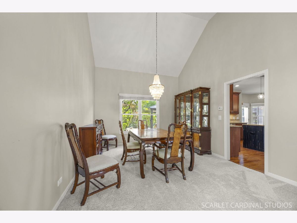
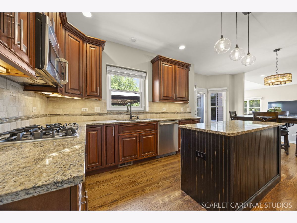
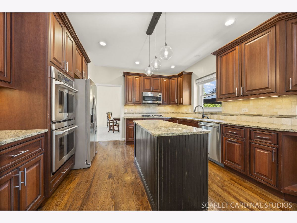
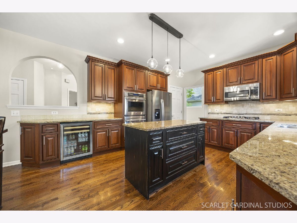
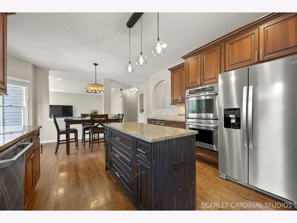
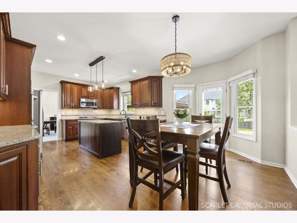
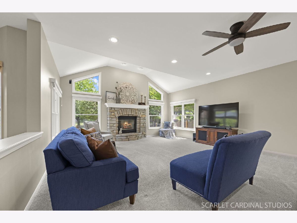
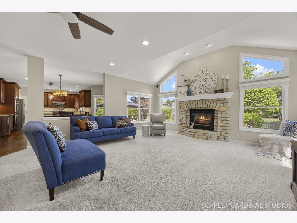
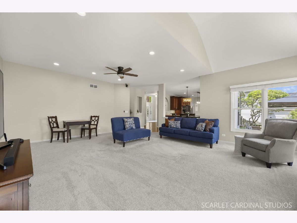
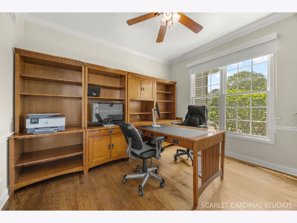
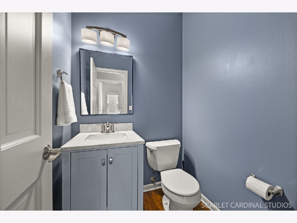
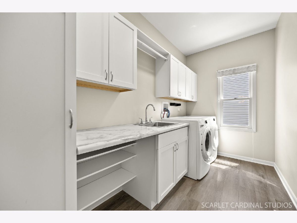
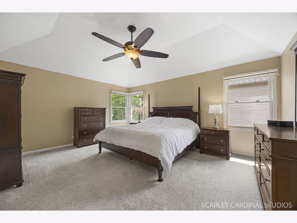
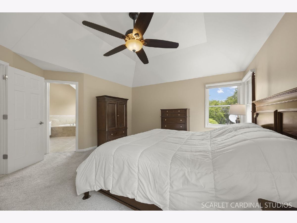
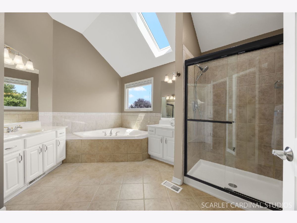
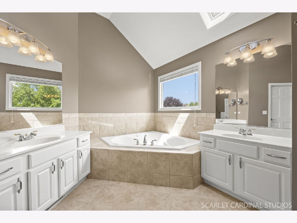
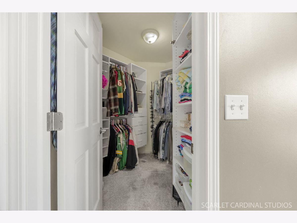
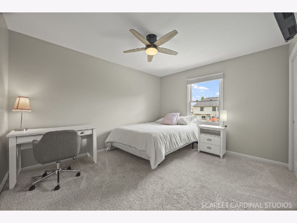
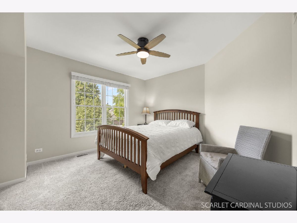
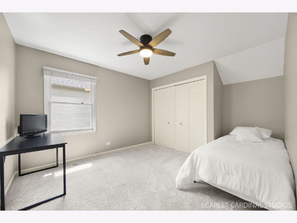
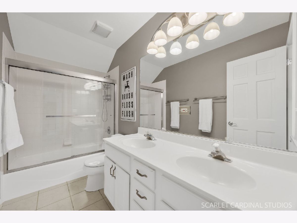
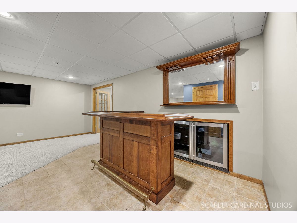
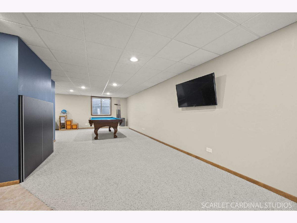
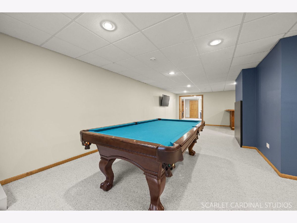
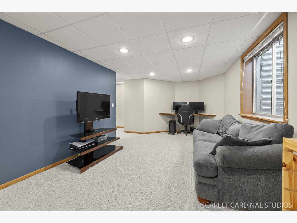
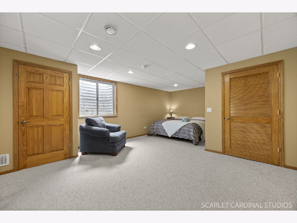
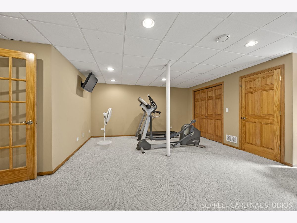
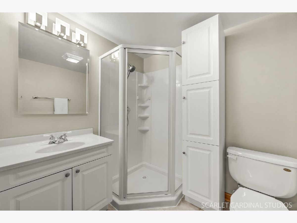
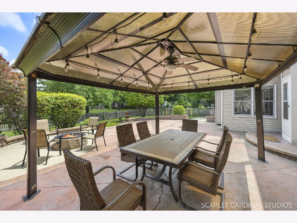
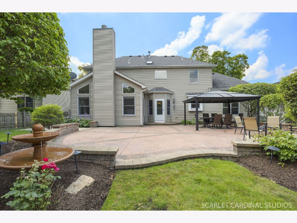
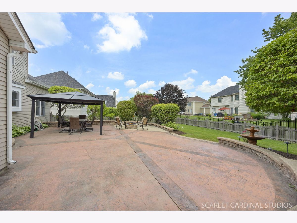
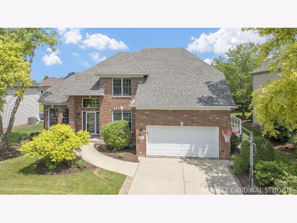
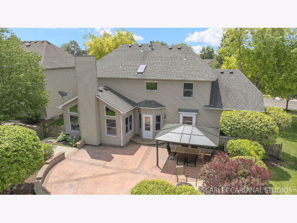
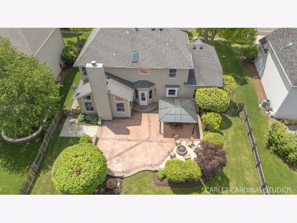
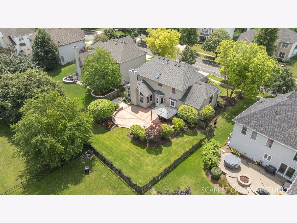
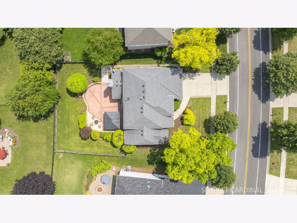
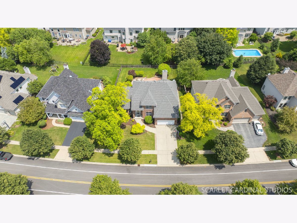
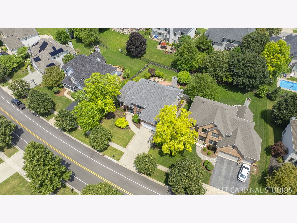
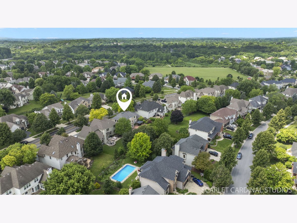
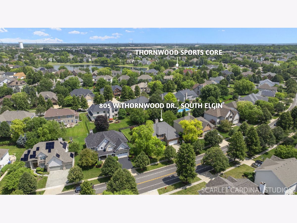
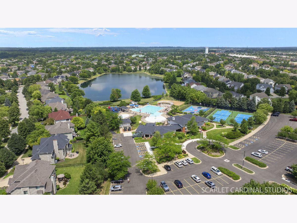
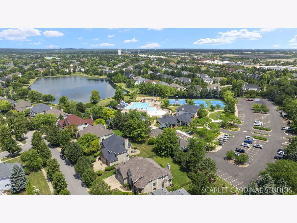
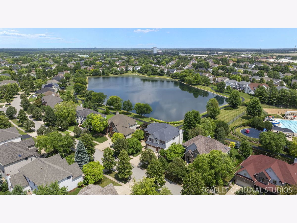
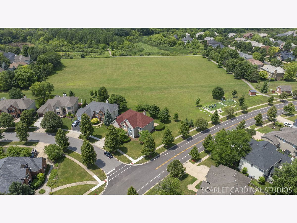
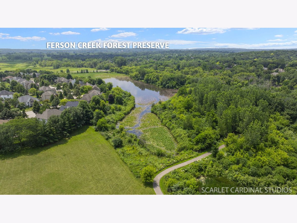
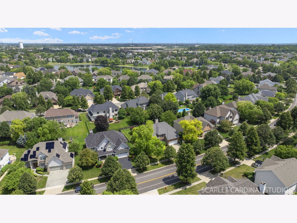
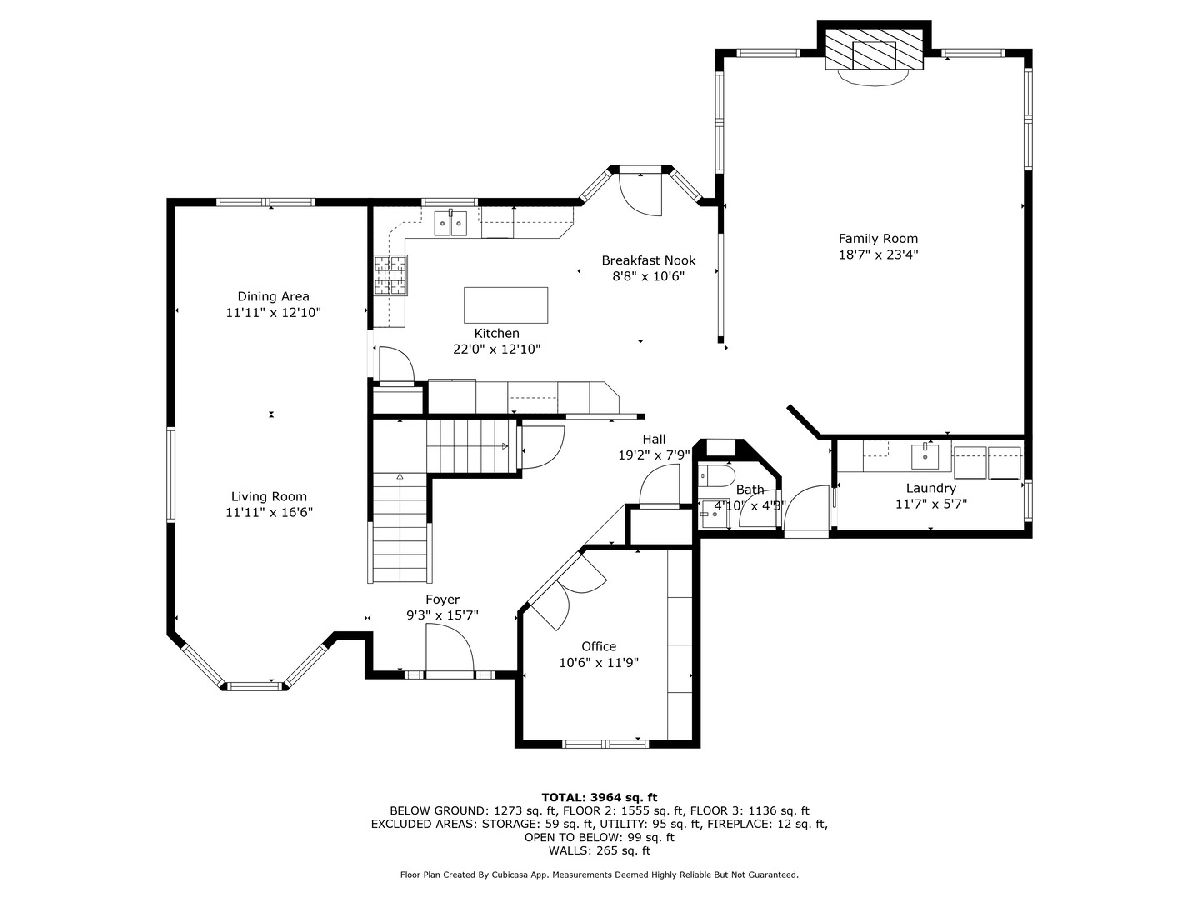
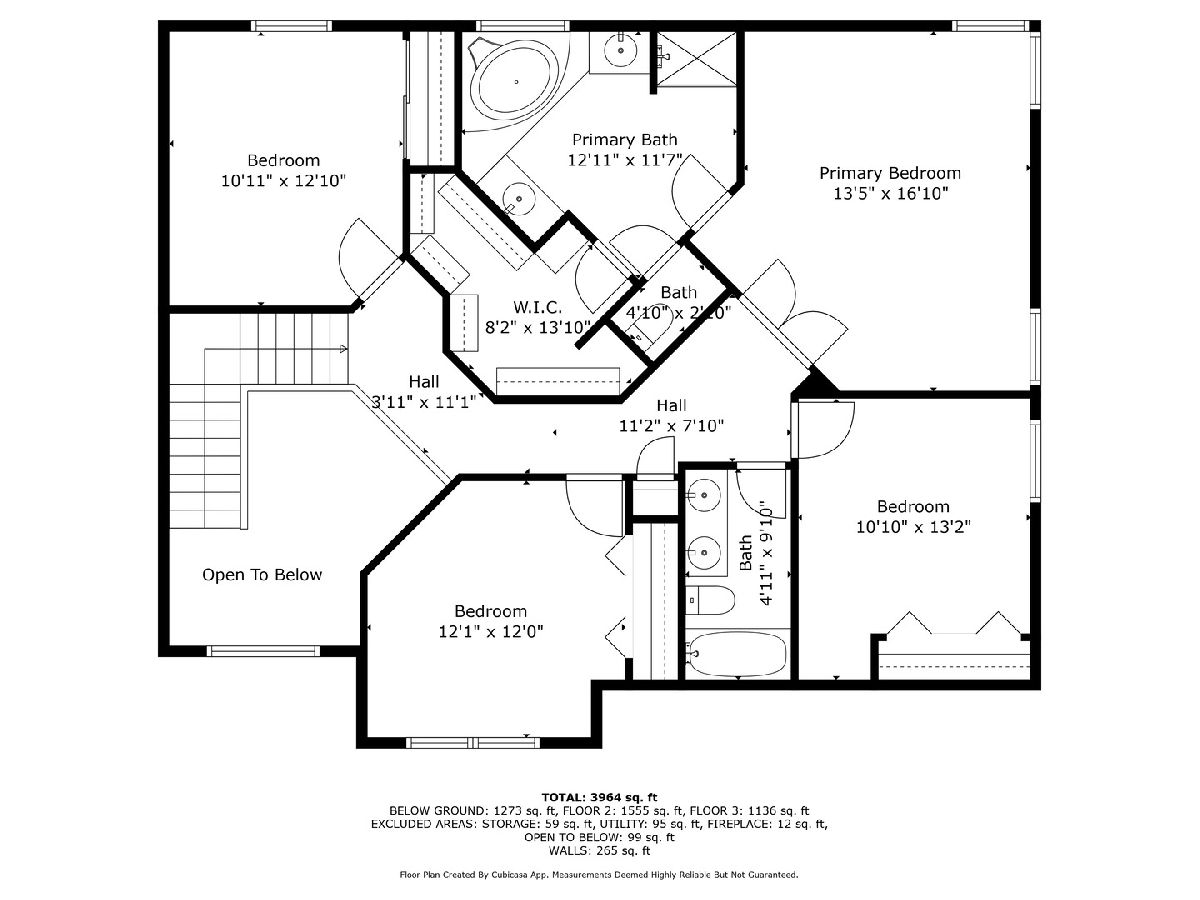
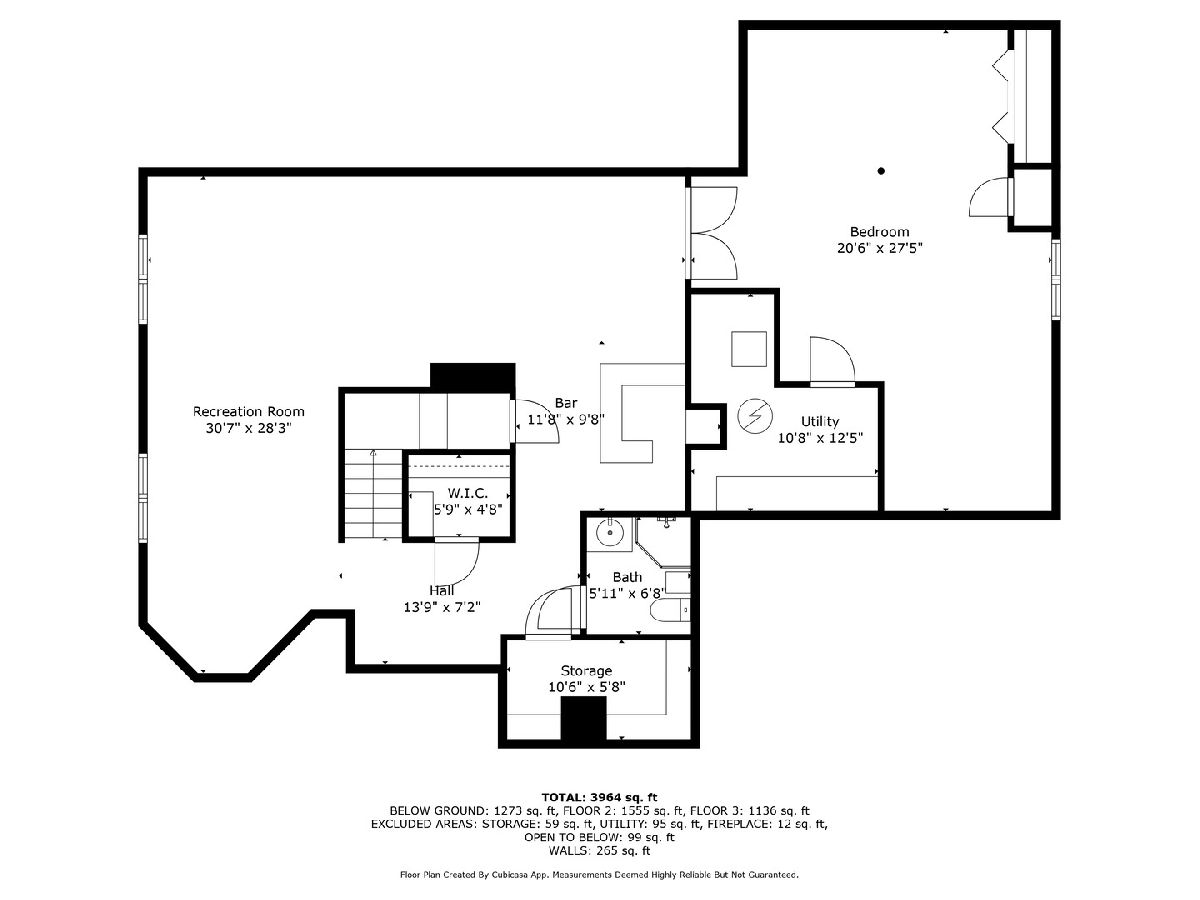
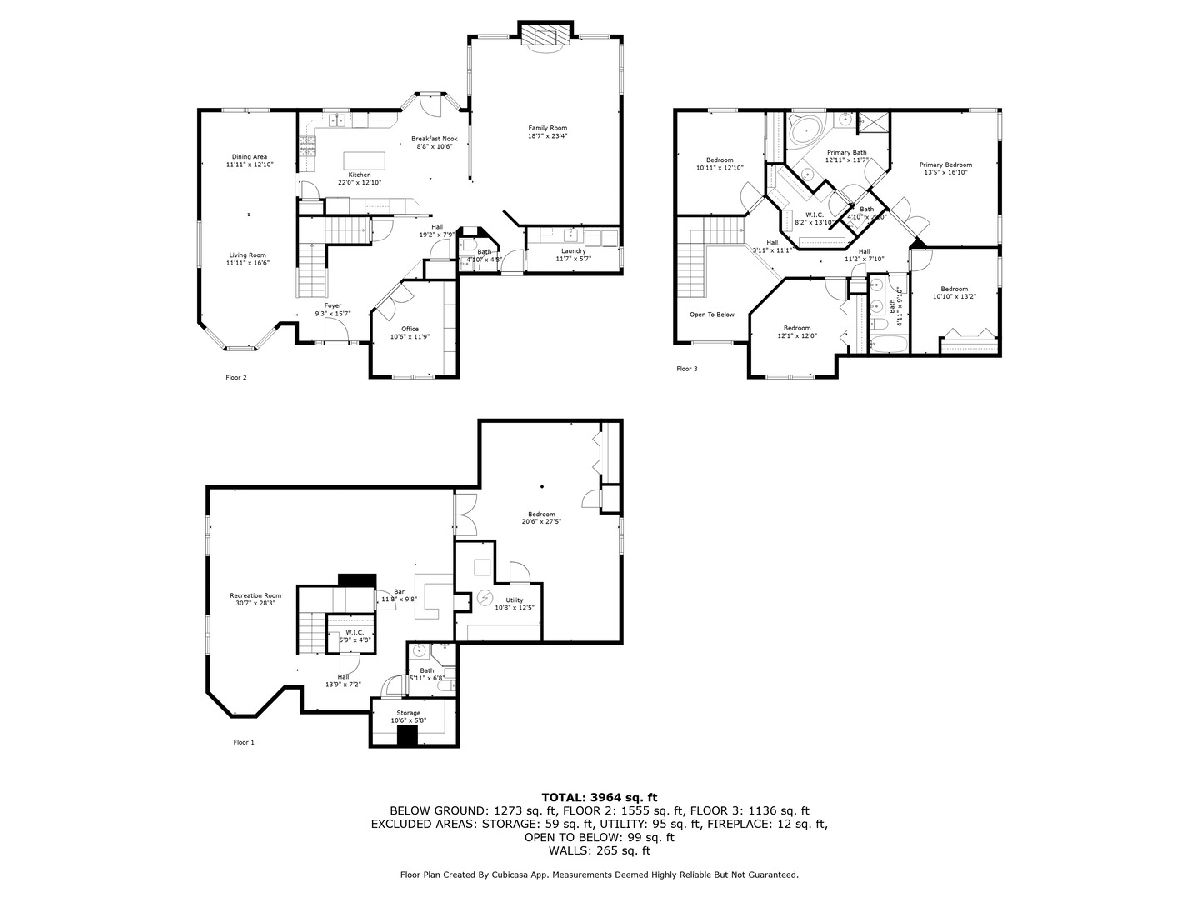
Room Specifics
Total Bedrooms: 5
Bedrooms Above Ground: 4
Bedrooms Below Ground: 1
Dimensions: —
Floor Type: —
Dimensions: —
Floor Type: —
Dimensions: —
Floor Type: —
Dimensions: —
Floor Type: —
Full Bathrooms: 4
Bathroom Amenities: Whirlpool,Separate Shower,Double Sink
Bathroom in Basement: 1
Rooms: —
Basement Description: —
Other Specifics
| 2 | |
| — | |
| — | |
| — | |
| — | |
| 85X125 | |
| Full | |
| — | |
| — | |
| — | |
| Not in DB | |
| — | |
| — | |
| — | |
| — |
Tax History
| Year | Property Taxes |
|---|---|
| 2008 | $8,468 |
| 2025 | $13,341 |
Contact Agent
Nearby Similar Homes
Nearby Sold Comparables
Contact Agent
Listing Provided By
Fathom Realty IL LLC







