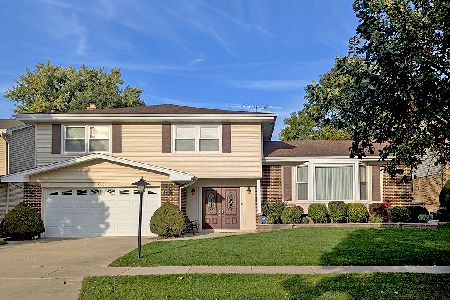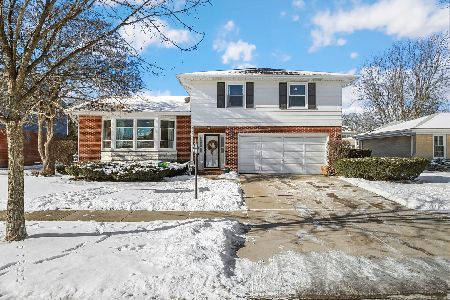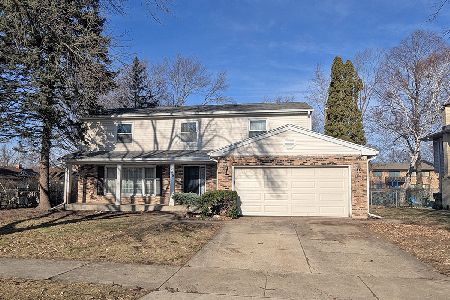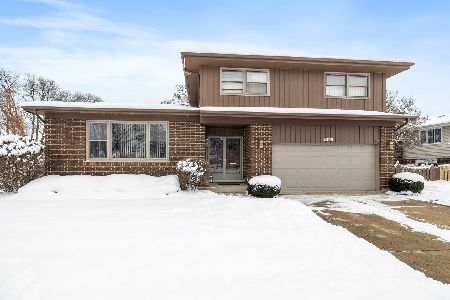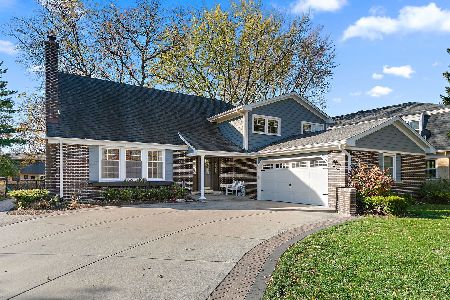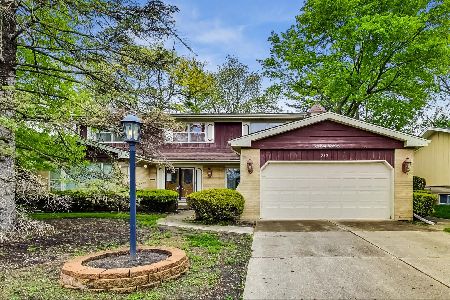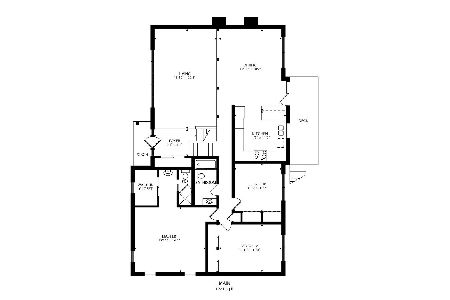807 Waverly Drive, Arlington Heights, Illinois 60004
$452,000
|
Sold
|
|
| Status: | Closed |
| Sqft: | 2,841 |
| Cost/Sqft: | $164 |
| Beds: | 5 |
| Baths: | 3 |
| Year Built: | 1968 |
| Property Taxes: | $11,015 |
| Days On Market: | 2120 |
| Lot Size: | 0,00 |
Description
Location, Location, Location! Perfectly positioned across from the fields of Camelot Park Recreation/Fitness Center. Welcoming Curb Appeal highlights Replacement of full tear off Roof (7 years ago), New Gutters/Eves/Gutter Guards in Fall of 2019, Newer Windows on First Floor & Master BR. 2nd Floor Bedrooms Windows just completed this year! Home lovingly cared for and maintained! Bright foyer welcomes you in, note the openness and warmth! Living Room is oversized with large window overlooking nature area, adjoining dining room for easy entertainment! Both Living & Dining Rooms have Hardwood Floors ready to be exposed! Kitchen is finished in rich wood cabinetry providing amazing storage, care free counter tops for plenty of prep space, built in desk and generous pantry closet to keep you organized! Sunny eating area with window nook detail will hold a large family table! Family room is warm and comfortable with fresh carpet & paint, centered around the gas start/gas log fireplace & accent lighting this will be your gathering space! Family room opens with sliders to expansive 3 season enclosed sunroom to expand additional living space! Main floor 5th bedroom is a bonus and newly remodeled full bathroom is finished with on trend vanity, white fixtures & fresh lighting! Laundry/mudroom is off the garage and has separate outdoor access & large closet for storage! 2nd floor Master Bedroom is wonderful in size, including a private office with a closet, fully remodeled master bathroom with extra large vanity to keep you organized, custom tile work in shower stall & more closets! Master Bedroom & Office have Hardwood Floors ready to be revealed under the carpet! Please NOTE there is an Oversized Storage space in Master Bedroom as well! Additional bedrooms 2-4 are all large with hardwood floors, updated windows and offer amazing closet space! Full Hallway Bath has been remodeled with a crisp white vanity, dual sinks & medicine cabinets and easy care tiled tub/shower surround! Finished basement has a nice recreation room with built in cabinetry & counters for snacks, workshop and storage room too! Beautiful manicure lot is a breeze to maintain and provides color and interest year round! Large front yard with curved driveway and basketball hoop perfect for summer play days with friends. Walk to Camelot Park/Fitness center with amenities including swimming, baseball fields, basketball, tennis & volleyball courts, walking & bike paths, and state of the art community center with fitness programs & equipment! Numerous outdoor play ground & picnic areas too making gathering with family and friends enjoyable! This home is also walking distance to Lake Arlngton with a multitude of outdoor adventure space.
Property Specifics
| Single Family | |
| — | |
| — | |
| 1968 | |
| Partial | |
| SPACIOUS SPLIT | |
| No | |
| — |
| Cook | |
| — | |
| — / Not Applicable | |
| None | |
| Lake Michigan | |
| Public Sewer | |
| 10701125 | |
| 03172050350000 |
Nearby Schools
| NAME: | DISTRICT: | DISTANCE: | |
|---|---|---|---|
|
Grade School
Ivy Hill Elementary School |
25 | — | |
|
Middle School
Thomas Middle School |
25 | Not in DB | |
|
High School
Buffalo Grove High School |
214 | Not in DB | |
Property History
| DATE: | EVENT: | PRICE: | SOURCE: |
|---|---|---|---|
| 17 Jul, 2020 | Sold | $452,000 | MRED MLS |
| 20 Jun, 2020 | Under contract | $464,900 | MRED MLS |
| — | Last price change | $474,900 | MRED MLS |
| 12 May, 2020 | Listed for sale | $474,900 | MRED MLS |
| 12 Feb, 2025 | Sold | $784,900 | MRED MLS |
| 31 Dec, 2024 | Under contract | $784,900 | MRED MLS |
| 13 Dec, 2024 | Listed for sale | $784,900 | MRED MLS |
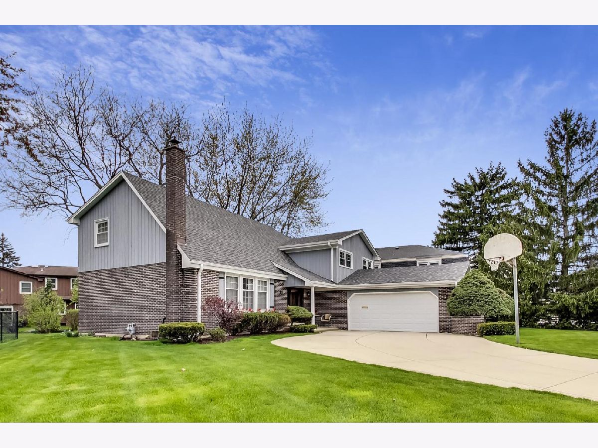







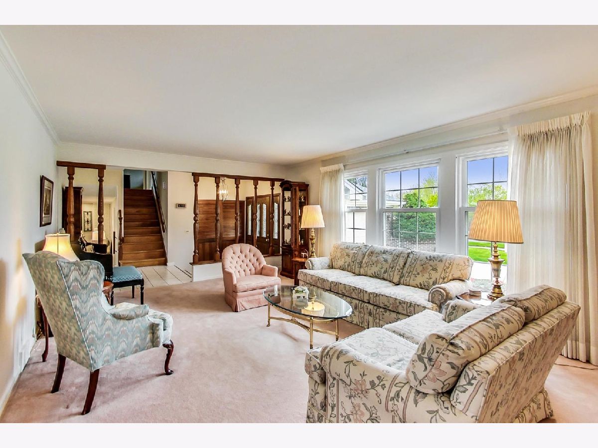




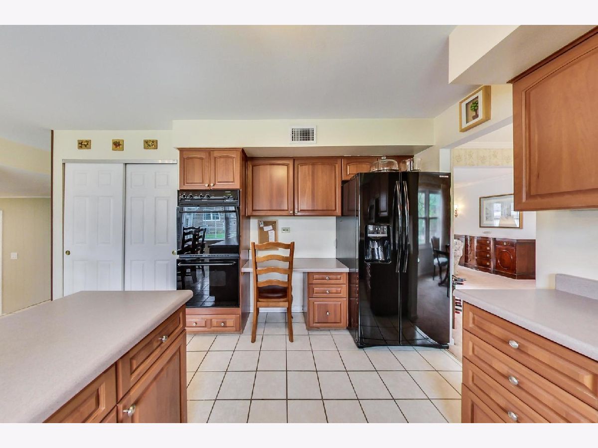









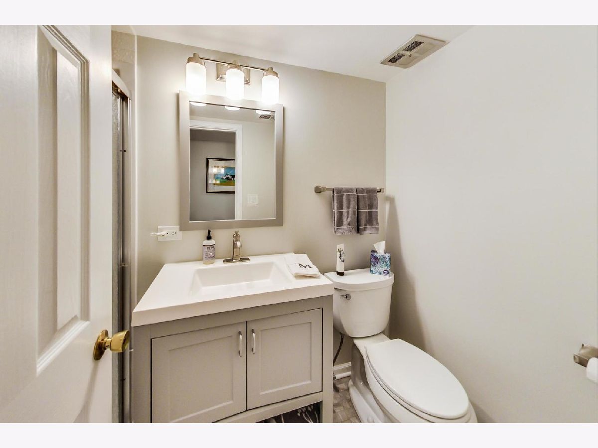

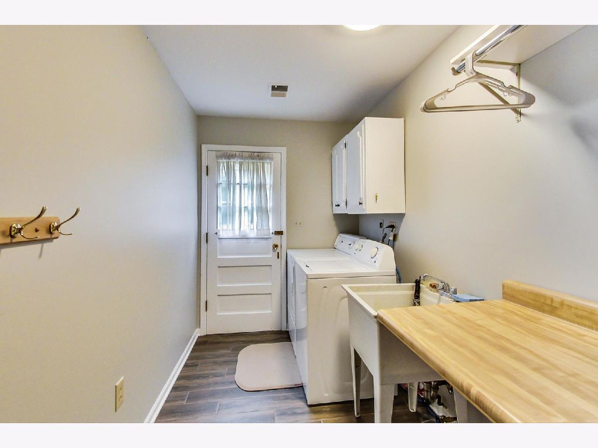
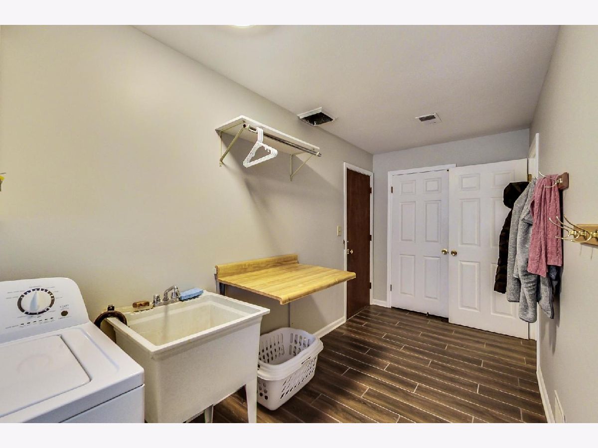

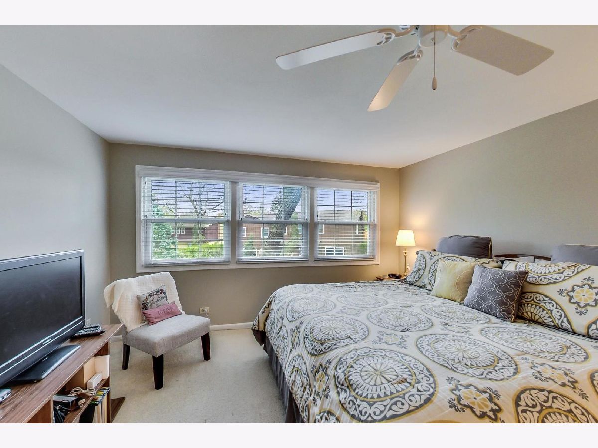
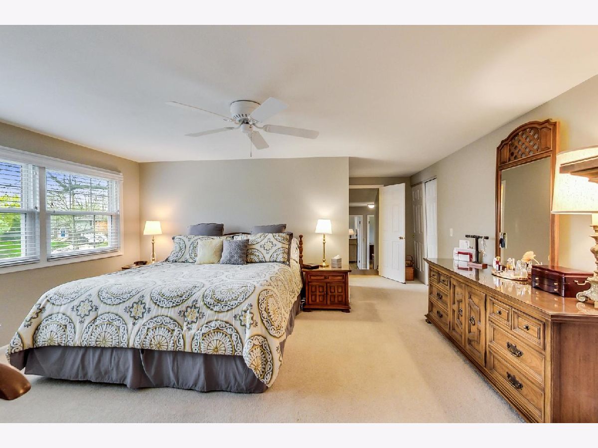

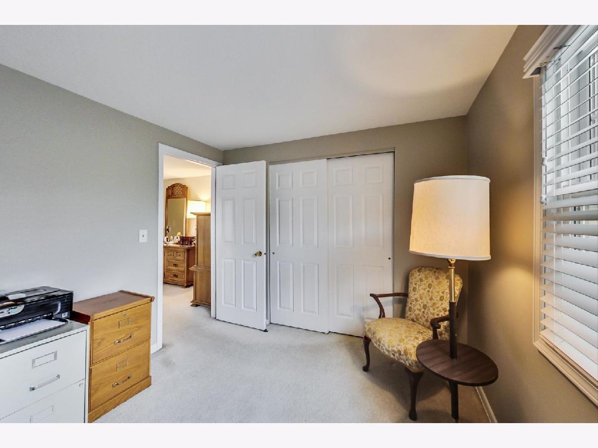
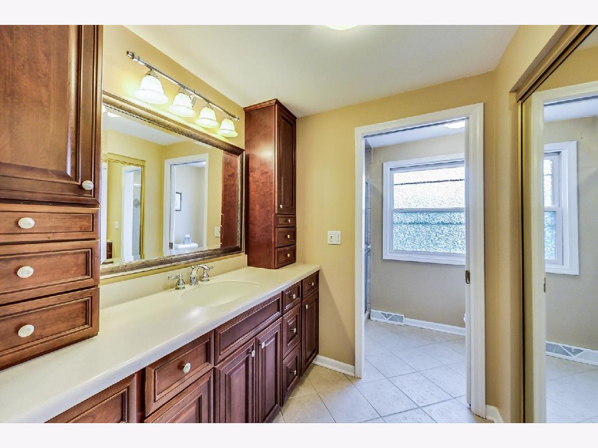






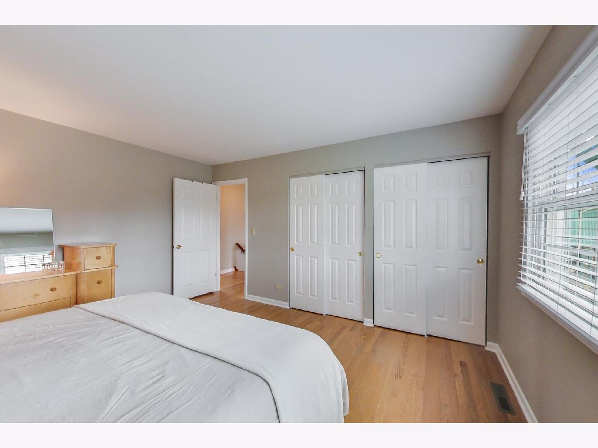










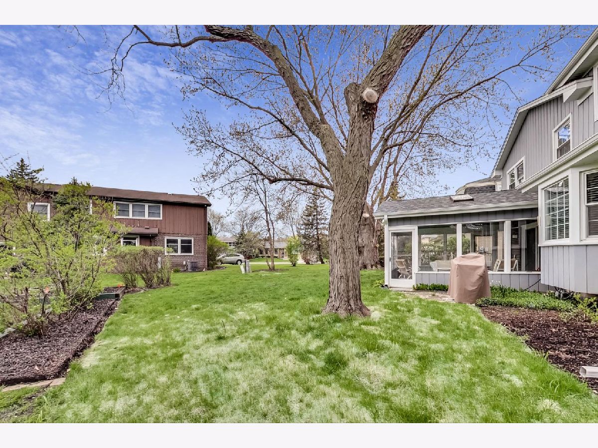







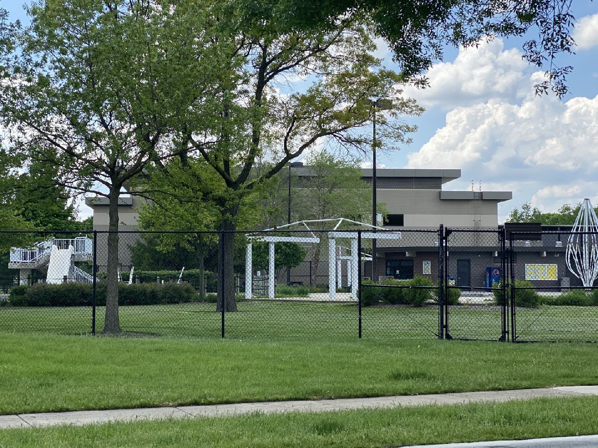

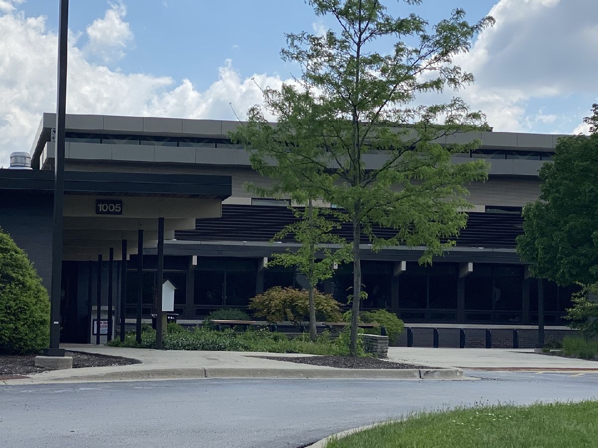

Room Specifics
Total Bedrooms: 5
Bedrooms Above Ground: 5
Bedrooms Below Ground: 0
Dimensions: —
Floor Type: Hardwood
Dimensions: —
Floor Type: Hardwood
Dimensions: —
Floor Type: Hardwood
Dimensions: —
Floor Type: —
Full Bathrooms: 3
Bathroom Amenities: Double Sink
Bathroom in Basement: 0
Rooms: Bedroom 5,Eating Area,Recreation Room,Workshop,Storage,Enclosed Porch,Foyer,Office
Basement Description: Finished
Other Specifics
| 2 | |
| Concrete Perimeter | |
| Concrete | |
| Porch | |
| — | |
| 9945 | |
| — | |
| Full | |
| Hardwood Floors, First Floor Bedroom, First Floor Laundry, First Floor Full Bath, Built-in Features | |
| Double Oven, Microwave, Dishwasher, Refrigerator, Washer, Dryer, Disposal, Cooktop | |
| Not in DB | |
| Park, Pool, Tennis Court(s), Curbs, Sidewalks, Street Lights | |
| — | |
| — | |
| Gas Log, Gas Starter |
Tax History
| Year | Property Taxes |
|---|---|
| 2020 | $11,015 |
| 2025 | $12,780 |
Contact Agent
Nearby Similar Homes
Nearby Sold Comparables
Contact Agent
Listing Provided By
@properties

